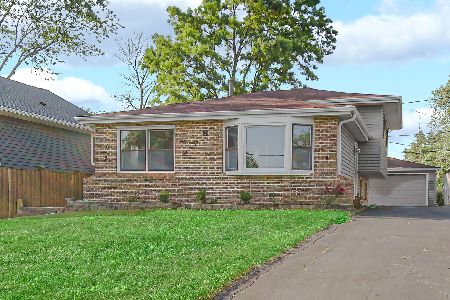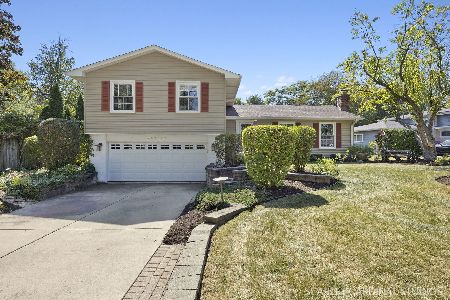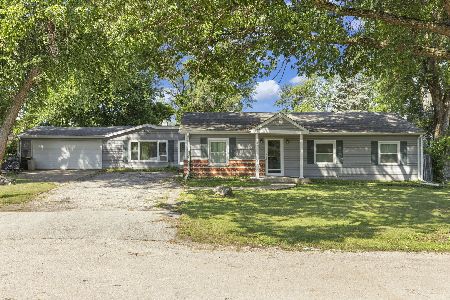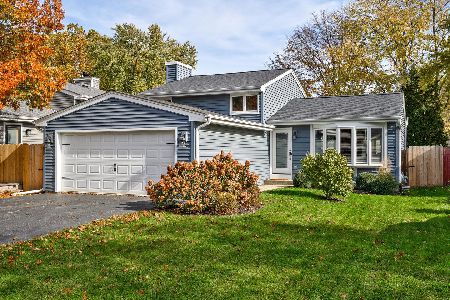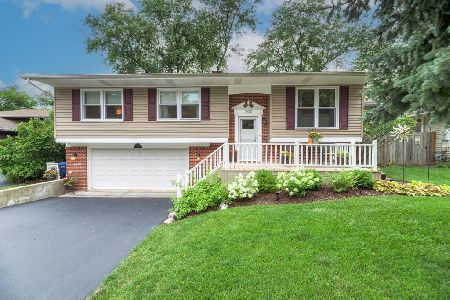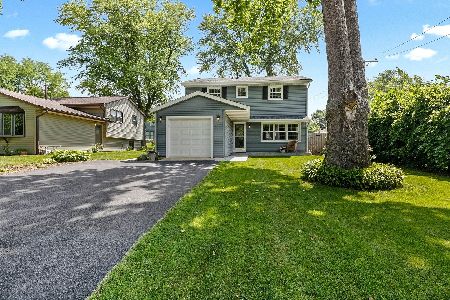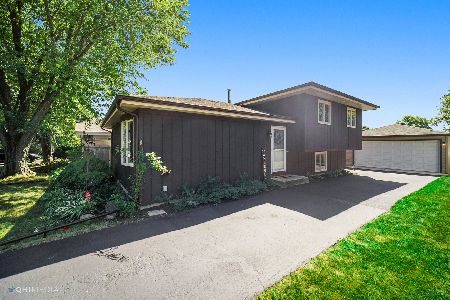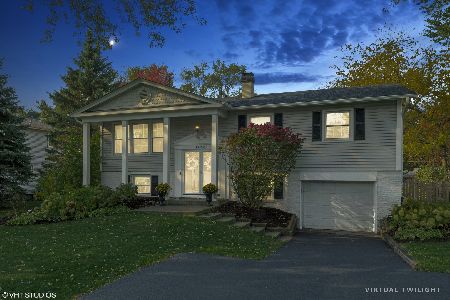0N129 Leonard Street, Winfield, Illinois 60190
$240,000
|
Sold
|
|
| Status: | Closed |
| Sqft: | 1,194 |
| Cost/Sqft: | $197 |
| Beds: | 3 |
| Baths: | 2 |
| Year Built: | 1969 |
| Property Taxes: | $4,318 |
| Days On Market: | 2590 |
| Lot Size: | 0,17 |
Description
A Winner in Wonderful Winfield. This lovely home is ready for a new buyer or an investor. Nice space in this split level home. 3 nice size bedrooms all with nice size closets, updated bathrooms, large lower level recreation room. This home has been freshly painted and has newer carpet throughout. 2 car detached garage. Close to Dupage County Government Center, Northwestern Medical Central Dupage Hospital, Medical Facilities, Parks, Shopping, Metra, quaint downtown Winfield and more. Quick close possible so you can be in before Christmas. District 200 Schools.
Property Specifics
| Single Family | |
| — | |
| Tri-Level | |
| 1969 | |
| English | |
| — | |
| No | |
| 0.17 |
| Du Page | |
| — | |
| 0 / Not Applicable | |
| None | |
| Public | |
| Public Sewer | |
| 10122687 | |
| 0507308010 |
Nearby Schools
| NAME: | DISTRICT: | DISTANCE: | |
|---|---|---|---|
|
Grade School
Sandburg Elementary School |
200 | — | |
|
Middle School
Monroe Middle School |
200 | Not in DB | |
|
High School
Wheaton North High School |
200 | Not in DB | |
Property History
| DATE: | EVENT: | PRICE: | SOURCE: |
|---|---|---|---|
| 14 Dec, 2018 | Sold | $240,000 | MRED MLS |
| 30 Oct, 2018 | Under contract | $235,000 | MRED MLS |
| 26 Oct, 2018 | Listed for sale | $235,000 | MRED MLS |
Room Specifics
Total Bedrooms: 3
Bedrooms Above Ground: 3
Bedrooms Below Ground: 0
Dimensions: —
Floor Type: Carpet
Dimensions: —
Floor Type: Carpet
Full Bathrooms: 2
Bathroom Amenities: —
Bathroom in Basement: 1
Rooms: No additional rooms
Basement Description: Finished
Other Specifics
| 2 | |
| Concrete Perimeter | |
| Asphalt | |
| — | |
| — | |
| 50X146 | |
| — | |
| None | |
| — | |
| Range, Dishwasher, Washer, Dryer | |
| Not in DB | |
| Street Paved | |
| — | |
| — | |
| — |
Tax History
| Year | Property Taxes |
|---|---|
| 2018 | $4,318 |
Contact Agent
Nearby Similar Homes
Nearby Sold Comparables
Contact Agent
Listing Provided By
RE/MAX Central Inc.


