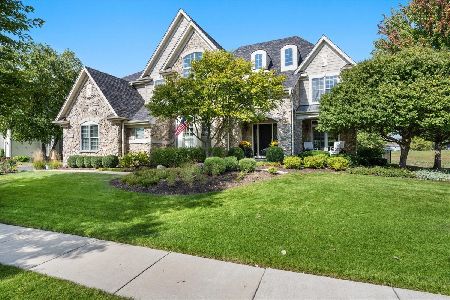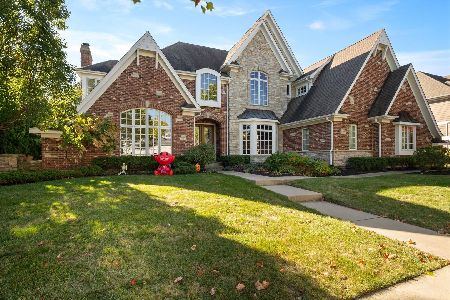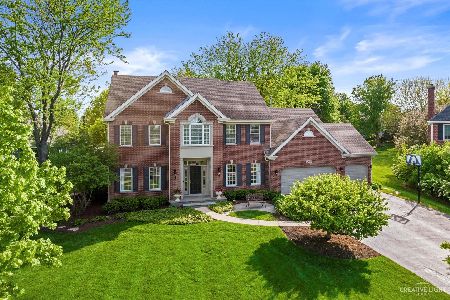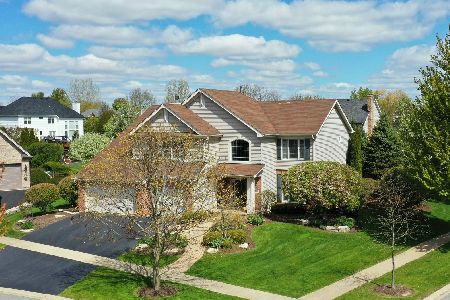0N140 Yates Place, Geneva, Illinois 60134
$407,500
|
Sold
|
|
| Status: | Closed |
| Sqft: | 2,903 |
| Cost/Sqft: | $143 |
| Beds: | 4 |
| Baths: | 3 |
| Year Built: | 1998 |
| Property Taxes: | $12,004 |
| Days On Market: | 3481 |
| Lot Size: | 0,29 |
Description
OUTSTANDING VIEW of the GOLF COURSE from a Quiet CUL-DE-SAC! UNSURPASSED ELEGANCE awaits you inside with VAULTS, BIG WINDOWS & SKYLITES. Rich HARDWOODS grace the Entry & Kitchen area. A Chef's Delight CENTER ISLAND KITCHEN offers GRANITE Tops & ALL STAINLESS STEEL APPLIANCES. A Dinette opens to a PAVER PATIO. VAULTED Family Room boasts 2 SKYLITES & Marble Surround FIREPLACE. Mud Room is a Laundry room, too. Master Suite w/tray ceiling includes a vaulted LUXURY BATH & Walk-In Closet. All bedrooms are sizable. First floor DEN. Finished Basement REC RM has a Media Nook & Computer area. Loads of Room for cars & more with a 3 CAR Garage. Much is New: ROOF & WATER HTR-2013, GRANITE-2014, All SS Kitchen Appliances-2016, Second floor CARPETS-2016, Most fixtures-2016. UPDATED T/O and MOVE-IN Ready. Gorgeous Yard with Paver Patio & Lovely Landscaping. Come See This Squeaky CLEAN home. You'll Love It.
Property Specifics
| Single Family | |
| — | |
| Tri-Level | |
| 1998 | |
| Full | |
| BRUNDIGE | |
| No | |
| 0.29 |
| Kane | |
| Mill Creek | |
| 0 / Not Applicable | |
| None | |
| Public | |
| Public Sewer | |
| 09209021 | |
| 1112378006 |
Nearby Schools
| NAME: | DISTRICT: | DISTANCE: | |
|---|---|---|---|
|
Grade School
Mill Creek Elementary School |
304 | — | |
|
Middle School
Geneva Middle School |
304 | Not in DB | |
|
High School
Geneva Community High School |
304 | Not in DB | |
Property History
| DATE: | EVENT: | PRICE: | SOURCE: |
|---|---|---|---|
| 25 Oct, 2016 | Sold | $407,500 | MRED MLS |
| 19 Sep, 2016 | Under contract | $414,900 | MRED MLS |
| — | Last price change | $424,900 | MRED MLS |
| 28 Apr, 2016 | Listed for sale | $424,900 | MRED MLS |
Room Specifics
Total Bedrooms: 4
Bedrooms Above Ground: 4
Bedrooms Below Ground: 0
Dimensions: —
Floor Type: Carpet
Dimensions: —
Floor Type: Carpet
Dimensions: —
Floor Type: Carpet
Full Bathrooms: 3
Bathroom Amenities: Separate Shower,Double Sink,Garden Tub
Bathroom in Basement: 0
Rooms: Den,Recreation Room
Basement Description: Finished
Other Specifics
| 3 | |
| Concrete Perimeter | |
| Asphalt | |
| Patio, Brick Paver Patio | |
| Cul-De-Sac,Landscaped | |
| 100 X125 OR 12500 SQ | |
| — | |
| Full | |
| Vaulted/Cathedral Ceilings, Skylight(s), Hardwood Floors, First Floor Laundry | |
| Range, Microwave, Dishwasher, Refrigerator, Washer, Dryer, Disposal, Stainless Steel Appliance(s) | |
| Not in DB | |
| Clubhouse, Pool, Tennis Courts, Street Lights, Street Paved | |
| — | |
| — | |
| Wood Burning, Attached Fireplace Doors/Screen, Gas Starter |
Tax History
| Year | Property Taxes |
|---|---|
| 2016 | $12,004 |
Contact Agent
Nearby Similar Homes
Nearby Sold Comparables
Contact Agent
Listing Provided By
RE/MAX Excels











