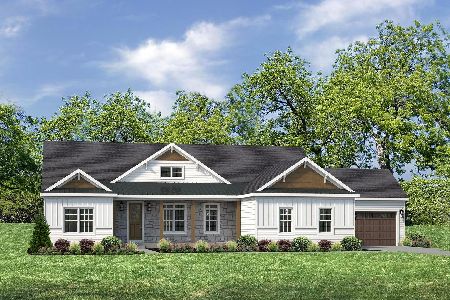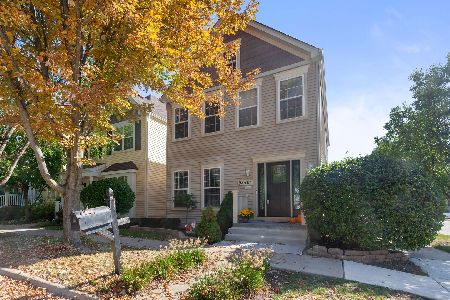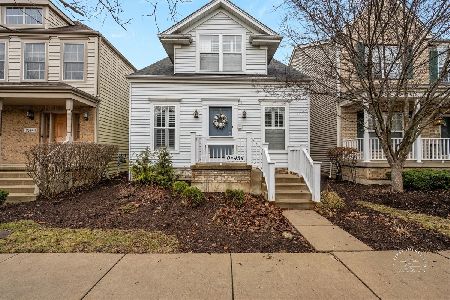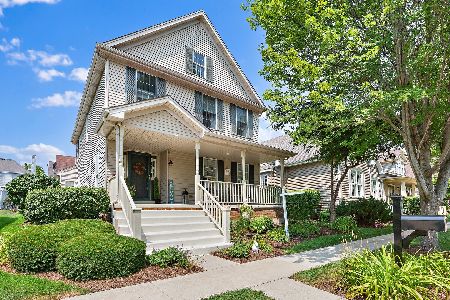0N306 Hilts Drive, Geneva, Illinois 60134
$393,900
|
Sold
|
|
| Status: | Closed |
| Sqft: | 1,885 |
| Cost/Sqft: | $204 |
| Beds: | 3 |
| Baths: | 2 |
| Year Built: | 2007 |
| Property Taxes: | $8,141 |
| Days On Market: | 1705 |
| Lot Size: | 0,10 |
Description
SINGLE LEVEL LIVING AT IT'S BEST! RARE MAINTENANCE FREE RANCH! Fabulous quiet, low traffic location. Everything has been beautifully updated: light, bright & modern & is in mint condition. Just move right in & enjoy! Beautiful curb appeal w/pretty landscaping & charming front porch. Step inside to a welcoming foyer featuring hardwood floors & coat closet. Bedrooms 2 & 3 are situated off the foyer. Bedroom 3 with French doors is currently used as an office/den. The 2nd full bath is also off the foyer & features new Quartz counters, tile flooring, updated lighting, mirror & faucets. This ranch has a wonderful open floorplan & has been freshly painted throughout. Gorgeous updated kitchen features upgraded cabinetry with 3 lazy Susans, new Quartz counters, subway tile backsplash, new drawer/door pulls, new lighting, recessed lighting, under cabinet lighting, high end stainless steel appliances, lots of counter space w/breakfast bar, eating area & opens to the large vaulted family room w/gas fireplace. TV and frame in the family room stay. Sliding glass door leads to large screened porch overlooking the private backyard. New carpet in all 3 bedrooms. Retreat to the large master bedroom which features tray ceiling, a walk-in closet & a standard closet. The fantastic new master bath features separate shower with new door, Quartz counters, tile flooring, new mirrors, new faucets & new light fixtures. Both bathrooms have been updated with adult height vanities & toilets. Convenient 1st floor laundry features washer/dryer, utility sink, quality cabinetry, Pottery Barn bench/pad with baskets underneath & storage closet. Quality Pella windows. Many smart home features: Nest smoke detectors, Nest thermostat, Ring doorbell. Plantation shutters throughout including the garage. Large unfinished basement with shelving, workbench, sump pump with backup sump '21, passive radon system & is plumbed for a bath. Dual attics. Beautiful curb appeal with perennials & private yard with 11 mature trees. Everything has been completely updated including AC, roof & exterior including siding, gutters, downspouts & soffits. A detailed list is uploaded to the listing. Award winning Mill Creek community w/golf course, tennis, swim, paths, Mill Creek Market & parks. Close to Metra, historic downtown Geneva & tollway. Schedule your showing today!
Property Specifics
| Single Family | |
| — | |
| Ranch | |
| 2007 | |
| Full | |
| ASHTON I | |
| No | |
| 0.1 |
| Kane | |
| Mill Creek | |
| 110 / Monthly | |
| Lawn Care,Snow Removal,Other | |
| Community Well | |
| Public Sewer | |
| 11091398 | |
| 1112439003 |
Property History
| DATE: | EVENT: | PRICE: | SOURCE: |
|---|---|---|---|
| 29 Jul, 2021 | Sold | $393,900 | MRED MLS |
| 19 May, 2021 | Under contract | $383,900 | MRED MLS |
| 19 May, 2021 | Listed for sale | $383,900 | MRED MLS |
| 10 Oct, 2025 | Under contract | $0 | MRED MLS |
| 14 Aug, 2025 | Listed for sale | $0 | MRED MLS |




























Room Specifics
Total Bedrooms: 3
Bedrooms Above Ground: 3
Bedrooms Below Ground: 0
Dimensions: —
Floor Type: Carpet
Dimensions: —
Floor Type: Carpet
Full Bathrooms: 2
Bathroom Amenities: Separate Shower,Double Sink,Soaking Tub
Bathroom in Basement: 0
Rooms: Eating Area,Screened Porch
Basement Description: Unfinished,Bathroom Rough-In
Other Specifics
| 2 | |
| Concrete Perimeter | |
| Asphalt | |
| Porch, Porch Screened | |
| Landscaped | |
| 100.2 X 46.6 X 100 X 47.2 | |
| Unfinished | |
| Full | |
| Vaulted/Cathedral Ceilings, Hardwood Floors, First Floor Bedroom, First Floor Laundry, First Floor Full Bath, Open Floorplan | |
| Range, Microwave, Dishwasher, High End Refrigerator, Washer, Dryer, Disposal, Stainless Steel Appliance(s) | |
| Not in DB | |
| Park, Pool, Tennis Court(s), Curbs, Sidewalks, Street Paved | |
| — | |
| — | |
| Gas Log, Gas Starter |
Tax History
| Year | Property Taxes |
|---|---|
| 2021 | $8,141 |
Contact Agent
Nearby Similar Homes
Nearby Sold Comparables
Contact Agent
Listing Provided By
REMAX Excels














