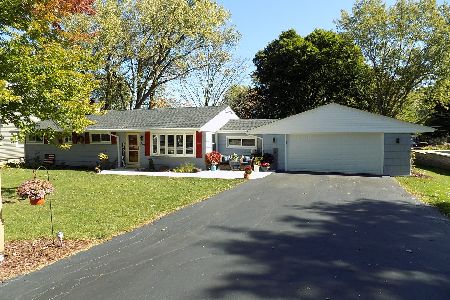0N376 Farwell Street, Wheaton, Illinois 60187
$335,000
|
Sold
|
|
| Status: | Closed |
| Sqft: | 3,072 |
| Cost/Sqft: | $112 |
| Beds: | 4 |
| Baths: | 4 |
| Year Built: | 1992 |
| Property Taxes: | $6,229 |
| Days On Market: | 2154 |
| Lot Size: | 0,17 |
Description
Spacious 4 bedroom, 3.1 bath home in coveted, quiet and peaceful Pioneer Terrace neighborhood just steps from Northside Park, pool, Cosley Zoo and Wheaton North HS. 4 bedrooms and laundry upstairs. Big master features walk-in closet and master bath. Main level has everything you look for in a layout including kitchen with eating area and open to family room. Three tier deck in back yard for all your summer barbeques. Don't forget the finished basement which currently has 2 bedrooms but could easily be converted to anything you want. Most big ticket items NEW within last 4-5 years are roof, siding, furnace, windows, complete resurfacing of driveway, sanded and painted deck. Just add your personalized touch! Whole house Generac back up already in place as well. Low taxes & award winning schools. Bike paths, Metra and dining within minutes. Bring offers!
Property Specifics
| Single Family | |
| — | |
| — | |
| 1992 | |
| Full,Walkout | |
| — | |
| No | |
| 0.17 |
| Du Page | |
| — | |
| — / Not Applicable | |
| None | |
| Private Well | |
| Public Sewer | |
| 10654439 | |
| 0508402008 |
Nearby Schools
| NAME: | DISTRICT: | DISTANCE: | |
|---|---|---|---|
|
Grade School
Washington Elementary School |
200 | — | |
|
Middle School
Franklin Middle School |
200 | Not in DB | |
|
High School
Wheaton North High School |
200 | Not in DB | |
Property History
| DATE: | EVENT: | PRICE: | SOURCE: |
|---|---|---|---|
| 13 Aug, 2020 | Sold | $335,000 | MRED MLS |
| 27 Jul, 2020 | Under contract | $344,900 | MRED MLS |
| — | Last price change | $349,898 | MRED MLS |
| 3 Mar, 2020 | Listed for sale | $365,000 | MRED MLS |
| 9 Dec, 2022 | Sold | $495,000 | MRED MLS |
| 13 Nov, 2022 | Under contract | $500,000 | MRED MLS |
| 2 Nov, 2022 | Listed for sale | $500,000 | MRED MLS |
Room Specifics
Total Bedrooms: 5
Bedrooms Above Ground: 4
Bedrooms Below Ground: 1
Dimensions: —
Floor Type: Carpet
Dimensions: —
Floor Type: Carpet
Dimensions: —
Floor Type: Carpet
Dimensions: —
Floor Type: —
Full Bathrooms: 4
Bathroom Amenities: Double Sink
Bathroom in Basement: 1
Rooms: Bedroom 5,Office,Recreation Room
Basement Description: Finished
Other Specifics
| 2 | |
| Concrete Perimeter | |
| Asphalt | |
| Deck, Storms/Screens | |
| — | |
| 51 X 141 | |
| Unfinished | |
| Full | |
| Second Floor Laundry, First Floor Full Bath, Walk-In Closet(s) | |
| Range, Refrigerator, Washer, Dryer, Range Hood | |
| Not in DB | |
| Park, Pool, Curbs, Street Lights, Street Paved | |
| — | |
| — | |
| — |
Tax History
| Year | Property Taxes |
|---|---|
| 2020 | $6,229 |
| 2022 | $6,458 |
Contact Agent
Nearby Similar Homes
Nearby Sold Comparables
Contact Agent
Listing Provided By
Realty Executives Premiere







