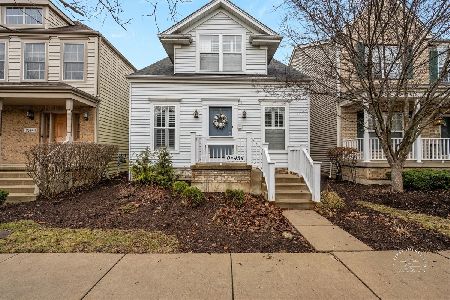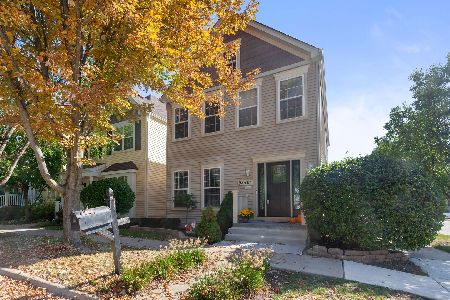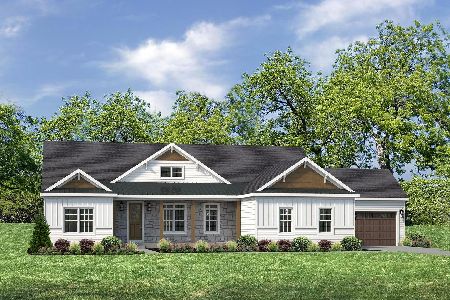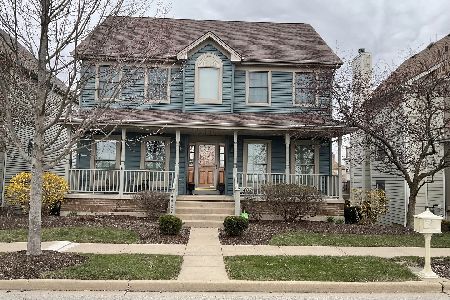0N423 Armstrong Lane, Geneva, Illinois 60134
$696,500
|
Sold
|
|
| Status: | Closed |
| Sqft: | 3,077 |
| Cost/Sqft: | $211 |
| Beds: | 5 |
| Baths: | 5 |
| Year Built: | 2002 |
| Property Taxes: | $15,066 |
| Days On Market: | 192 |
| Lot Size: | 0,11 |
Description
Located in the heart of Mill Creek, one of Geneva's most sought-after neighborhoods, this beautifully updated 5-bedroom, 4.1-bath home offers space, style, and a prime setting. **First Floor Bedroom with Full Private Bath** Enjoy sweeping views of Mill Creek Golf Course right from your covered front porch-an ideal spot to relax and take in the scenery. Inside, the home features a completely remodeled kitchen with a large center island, walk-in pantry, and butler's pantry-designed for both everyday living and entertaining. Refinished hardwood flooring flows throughout the main level, creating a warm and inviting atmosphere. The finished walkout basement provides additional living and entertaining space, ideal for gatherings, recreation, or multi-generational living. The outdoor space offers so much! Enjoy a spacious main-level deck and a lower-level patio that extends from the walkout basement-perfect for relaxing, grilling, or entertaining. The fully fenced backyard includes a new stamped concrete patio, creating a private and functional setting for outdoor enjoyment. Upstairs, the primary suite includes an updated bath with new Kohler fixtures, a modern vanity, and an upgraded shower. The Jack-and-Jill bathroom has also been refreshed with a new vanity and shower. Throughout the main and second floors, new plantation shutters and blinds provide a clean, classic finish. Lighting throughout the home has been updated, and the two-car garage includes an epoxy floor and a power port for an electric vehicle. Mill Creek offers a lifestyle like no other, with parks, playgrounds, golf course, pool, elementary school, and scenic trails just steps from your door. **Check out all home highlights under additional information.**
Property Specifics
| Single Family | |
| — | |
| — | |
| 2002 | |
| — | |
| — | |
| No | |
| 0.11 |
| Kane | |
| Mill Creek | |
| 125 / Monthly | |
| — | |
| — | |
| — | |
| 12408121 | |
| 1112402008 |
Nearby Schools
| NAME: | DISTRICT: | DISTANCE: | |
|---|---|---|---|
|
Grade School
Mill Creek Elementary School |
304 | — | |
|
Middle School
Geneva Middle School |
304 | Not in DB | |
|
High School
Geneva Community High School |
304 | Not in DB | |
Property History
| DATE: | EVENT: | PRICE: | SOURCE: |
|---|---|---|---|
| 19 Dec, 2019 | Sold | $379,000 | MRED MLS |
| 14 Nov, 2019 | Under contract | $394,000 | MRED MLS |
| — | Last price change | $399,000 | MRED MLS |
| 23 Aug, 2019 | Listed for sale | $399,000 | MRED MLS |
| 23 Sep, 2022 | Sold | $585,000 | MRED MLS |
| 11 Sep, 2022 | Under contract | $595,000 | MRED MLS |
| 11 Sep, 2022 | Listed for sale | $595,000 | MRED MLS |
| 8 Aug, 2025 | Sold | $696,500 | MRED MLS |
| 14 Jul, 2025 | Under contract | $650,000 | MRED MLS |
| 10 Jul, 2025 | Listed for sale | $650,000 | MRED MLS |
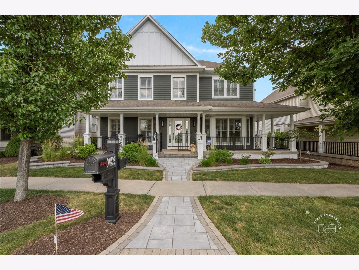
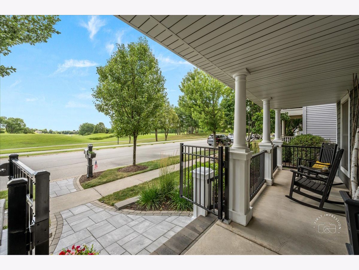
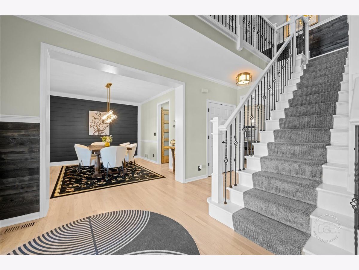
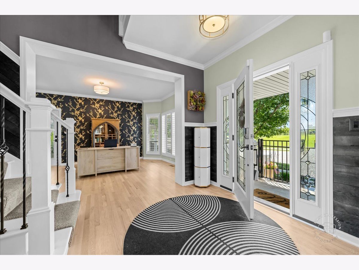
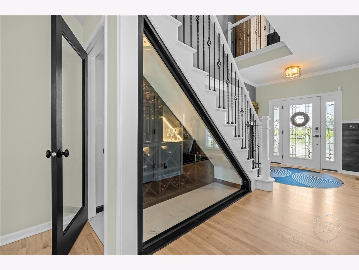
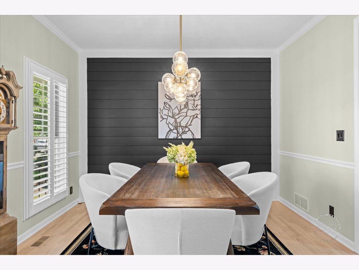
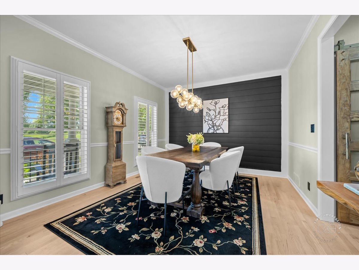
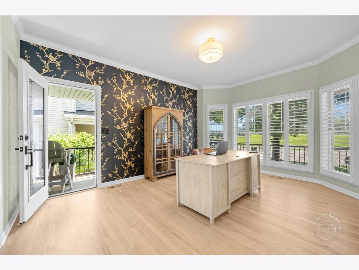
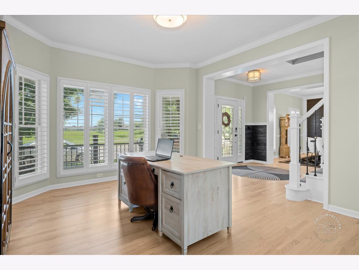
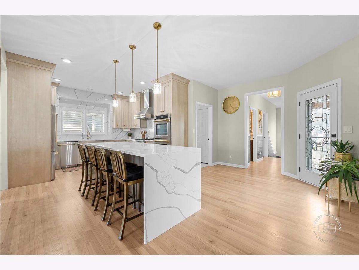
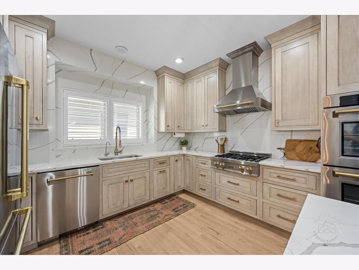
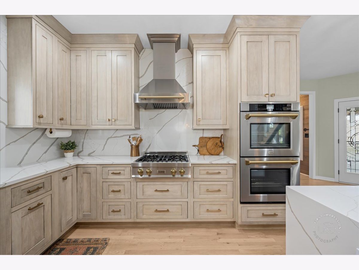
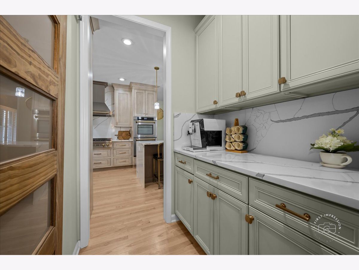
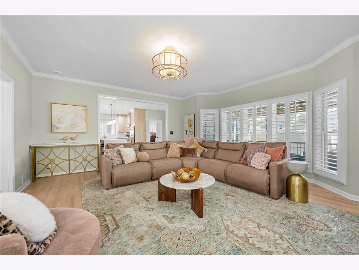
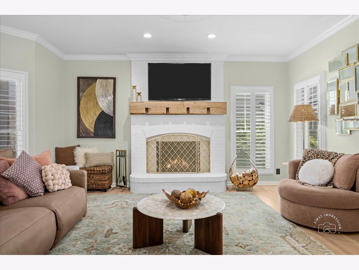
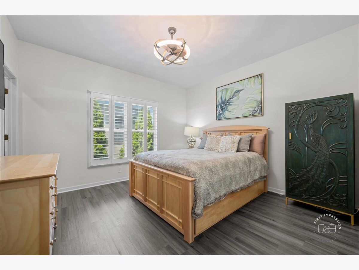
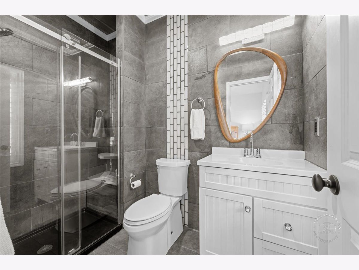
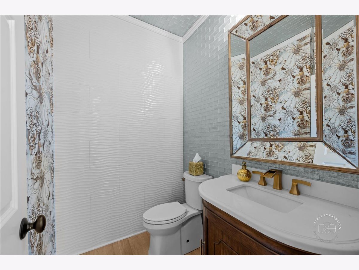
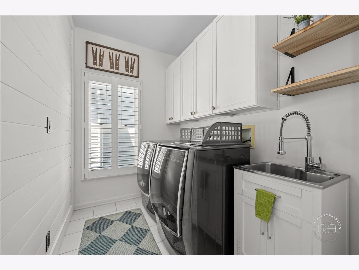
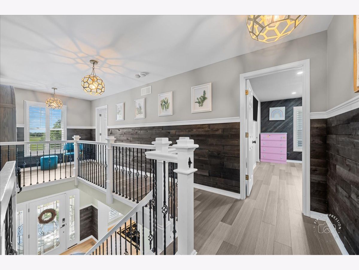
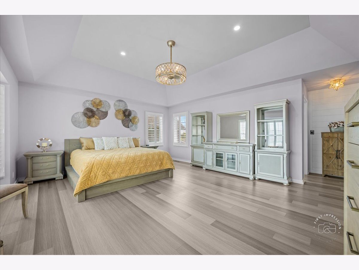
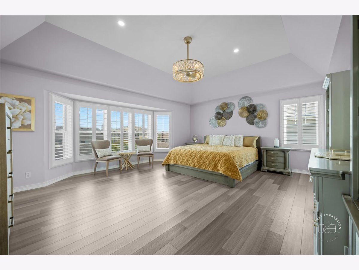
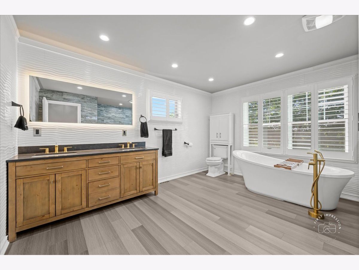
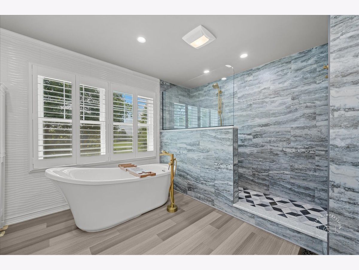
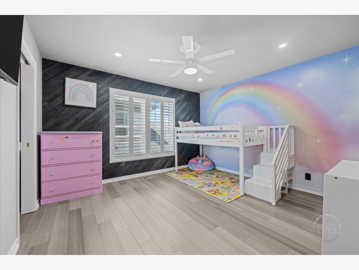
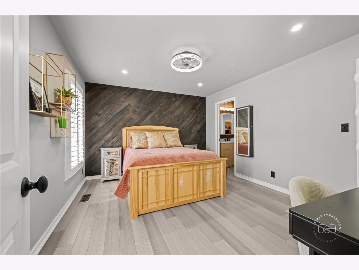
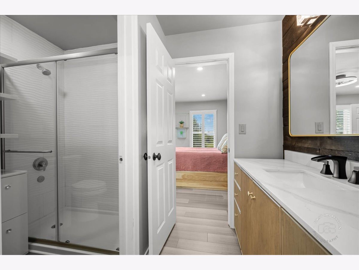
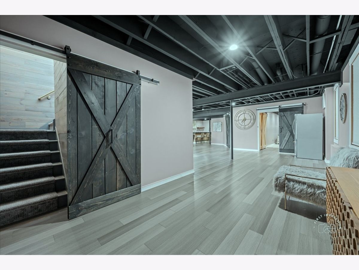
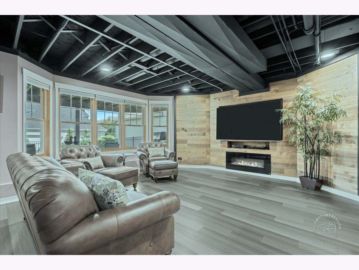
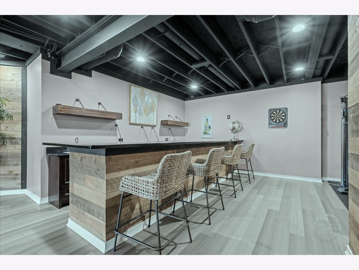
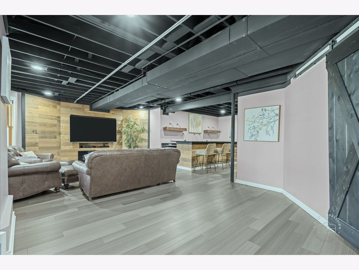
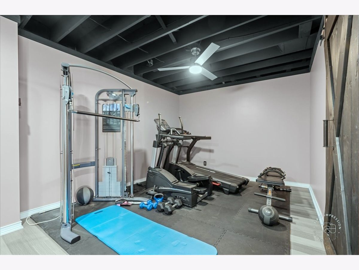
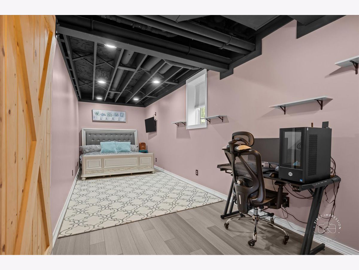
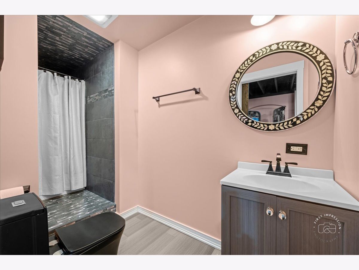


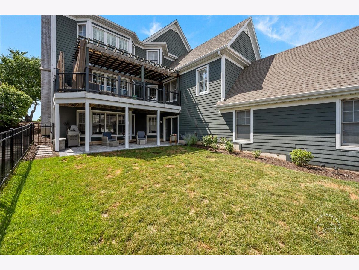
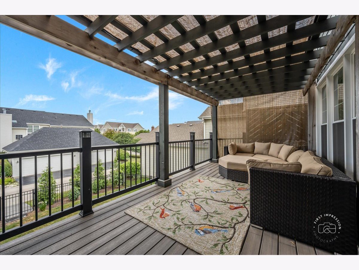
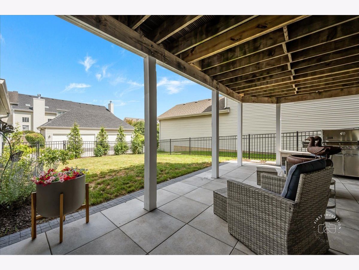
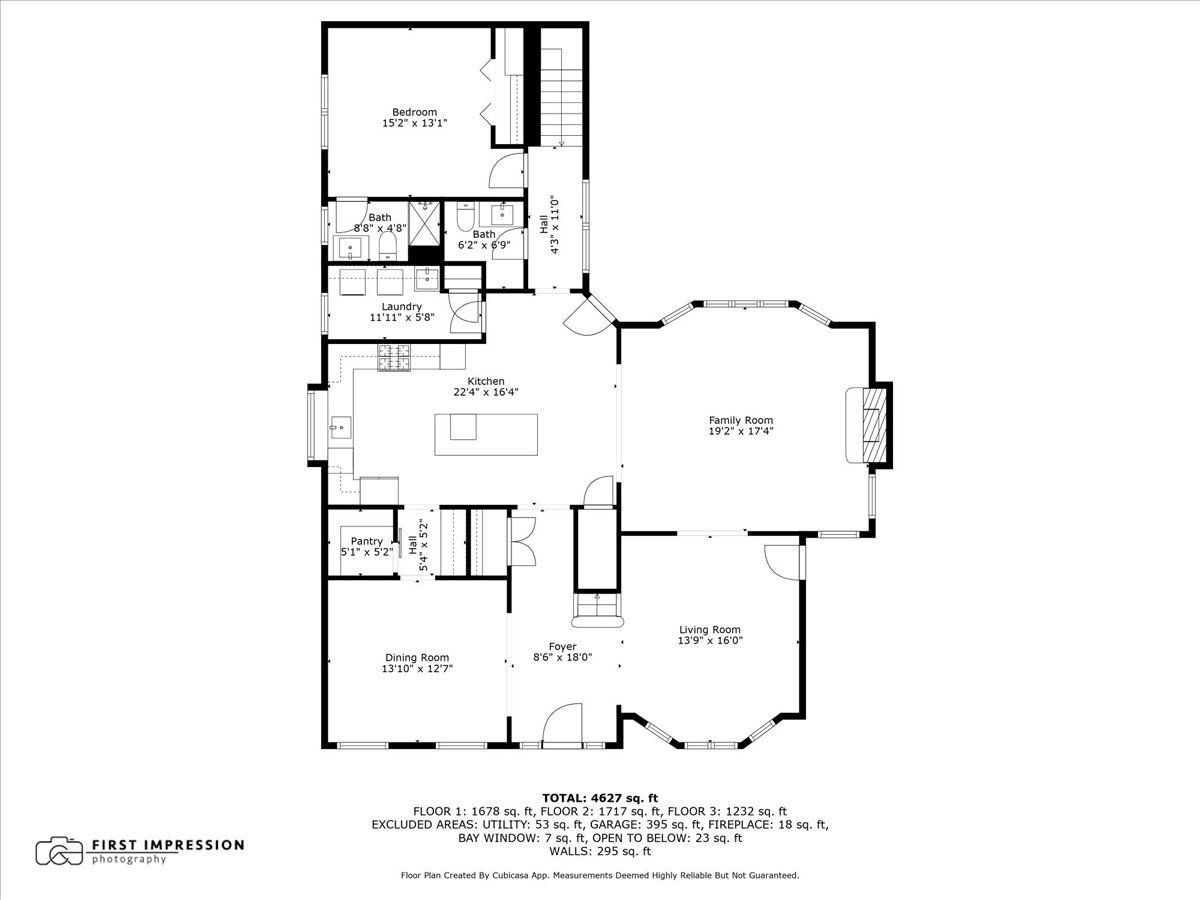
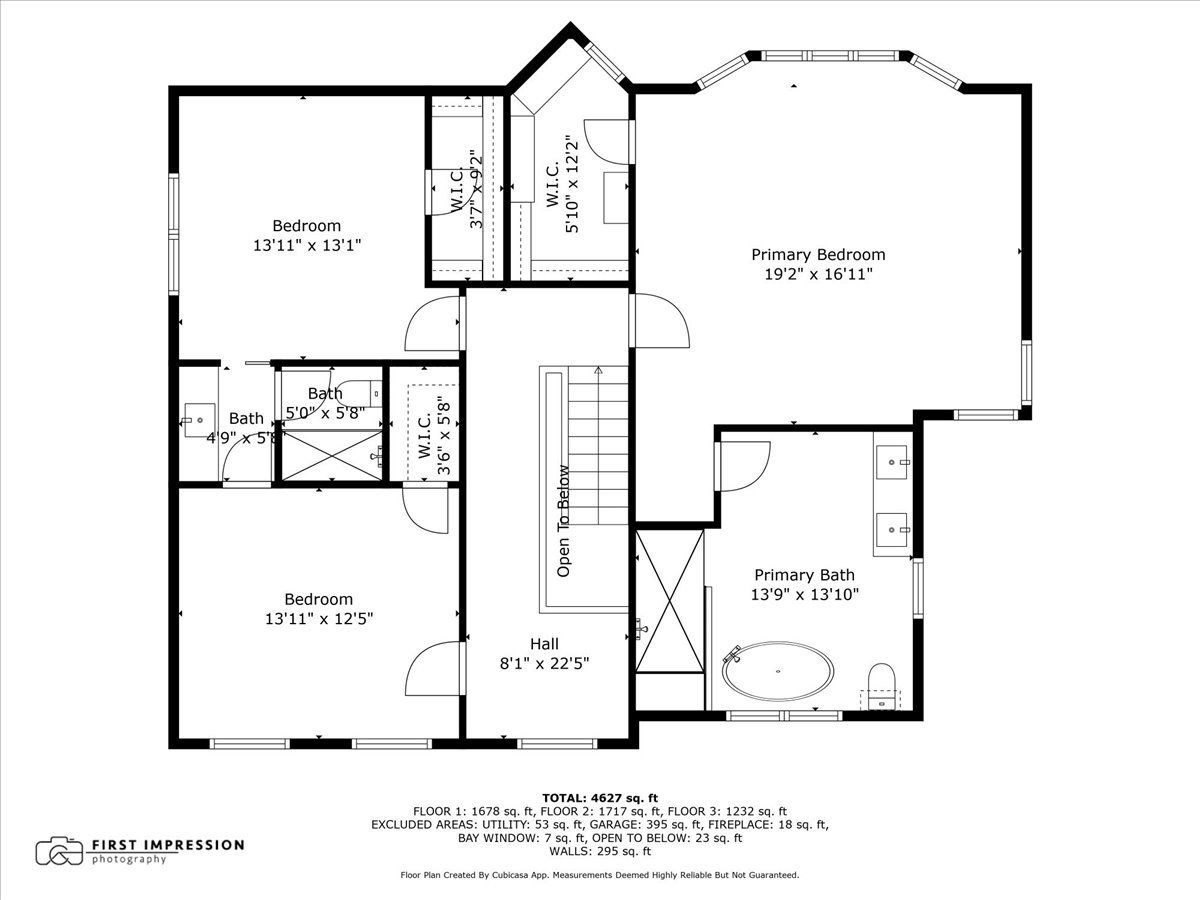
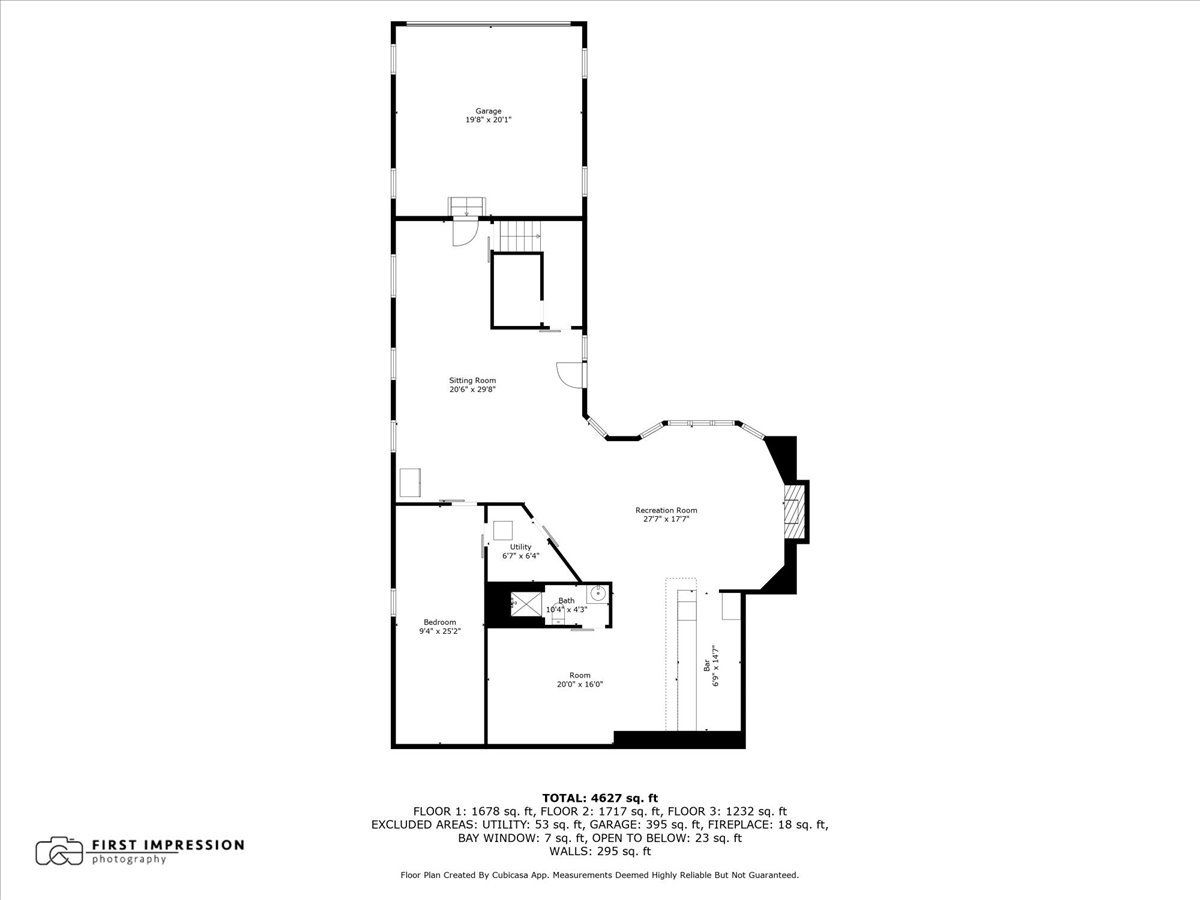
Room Specifics
Total Bedrooms: 5
Bedrooms Above Ground: 5
Bedrooms Below Ground: 0
Dimensions: —
Floor Type: —
Dimensions: —
Floor Type: —
Dimensions: —
Floor Type: —
Dimensions: —
Floor Type: —
Full Bathrooms: 5
Bathroom Amenities: Separate Shower,Double Sink,Full Body Spray Shower,Soaking Tub
Bathroom in Basement: 1
Rooms: —
Basement Description: —
Other Specifics
| 2 | |
| — | |
| — | |
| — | |
| — | |
| 51X97 | |
| — | |
| — | |
| — | |
| — | |
| Not in DB | |
| — | |
| — | |
| — | |
| — |
Tax History
| Year | Property Taxes |
|---|---|
| 2019 | $12,766 |
| 2022 | $13,196 |
| 2025 | $15,066 |
Contact Agent
Nearby Similar Homes
Nearby Sold Comparables
Contact Agent
Listing Provided By
Baird & Warner Fox Valley - Geneva

