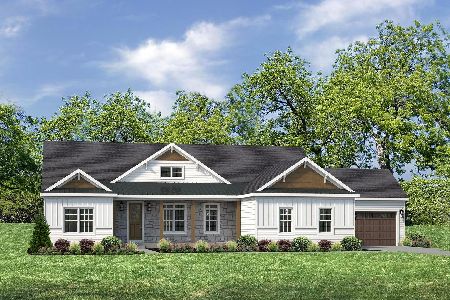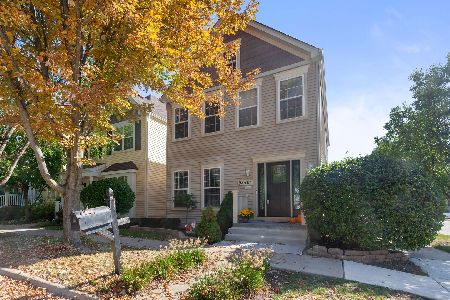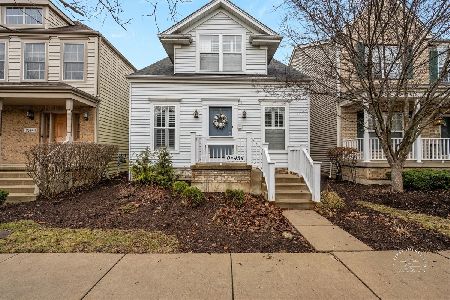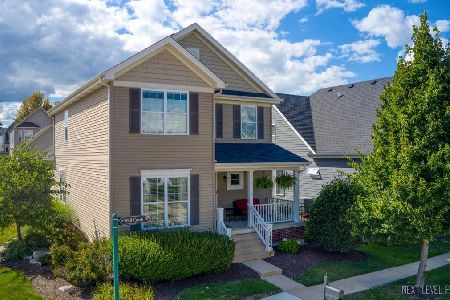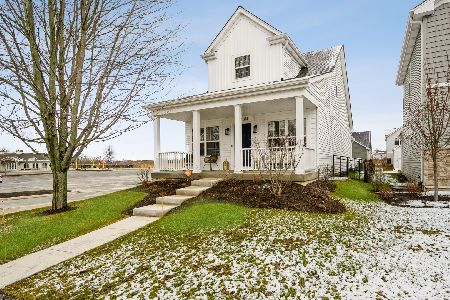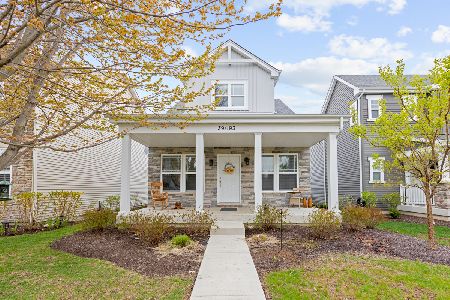0N424 Mill Creek Drive, Geneva, Illinois 60134
$410,000
|
Sold
|
|
| Status: | Closed |
| Sqft: | 2,502 |
| Cost/Sqft: | $168 |
| Beds: | 3 |
| Baths: | 4 |
| Year Built: | 2015 |
| Property Taxes: | $10,965 |
| Days On Market: | 1692 |
| Lot Size: | 0,10 |
Description
SIT BACK & ENJOY THE MAINTENANCE FREE LIFESTYLE! Approximately 5 years old, this 1st floor master Village Home in north Mill Creek is better than new with an open floorplan you will love! Starting with the gorgeous curb appeal, you'll notice the extra large front porch. It's a nice deep size, so you can comfortably fit several chairs. This beautiful Village Home has been meticulously maintained & features a highly sought after 1st floor master. The kitchen is light & bright & features granite counters, tile backsplash, recessed lights, stainless steel appliances, butler's pantry & extra large pantry closet. The kitchen opens to the spacious family room. Durable & scratch resistant luxury vinyl plank flooring throughout most of the 1st floor. Wonderful cathedral ceilings in the foyer & large family room. The separate dining room & living room are just off the foyer. The 1st floor master is a great size & features 2 walk-in closets. The luxury master bath has a separate shower, soaking tub & double vanity. Plantation shutters throughout. 2 story staircase with iron balusters. Upstairs you'll find bedrooms 2 & 3 that share a Jack & Jill bath, yet both bedrooms have their own private sink/toilet. Bedrooms 2 & 3 also each have a nice sized walk-in closet. All bedrooms feature center lights. 1st floor laundry room is just off the mudroom & has a large closet. Screened porch off the family room is the perfect spot to read your latest novel & is soon to be your favorite gathering place. There is also a brick patio beyond the porch. Lush landscaping with perennials & landscape stones enhance the exterior. Deep pour basement is plumbed for bath & also has a double utility sink & work bench. Many built-in shelving units in the basement for easy storage & organization. Reverse osmosis system & whole house water filter system. The 2 car garage is spotless with epoxy coated flooring & drywall. Pride of ownership shows throughout this turn-key home. Located in Mill Creek with tennis, pool, golf, miles of trail, ball fields, Mill Creek Market. Minutes to Metra, tollway, shopping & fabulous dining. Schedule today!
Property Specifics
| Single Family | |
| — | |
| Cape Cod | |
| 2015 | |
| Full | |
| — | |
| No | |
| 0.1 |
| Kane | |
| Mill Creek | |
| 110 / Monthly | |
| Exterior Maintenance,Lawn Care,Snow Removal | |
| Community Well | |
| Public Sewer | |
| 11109668 | |
| 1112426028 |
Property History
| DATE: | EVENT: | PRICE: | SOURCE: |
|---|---|---|---|
| 17 Aug, 2021 | Sold | $410,000 | MRED MLS |
| 7 Jun, 2021 | Under contract | $419,900 | MRED MLS |
| 3 Jun, 2021 | Listed for sale | $419,900 | MRED MLS |





































Room Specifics
Total Bedrooms: 3
Bedrooms Above Ground: 3
Bedrooms Below Ground: 0
Dimensions: —
Floor Type: Carpet
Dimensions: —
Floor Type: Carpet
Full Bathrooms: 4
Bathroom Amenities: Separate Shower,Double Sink,Soaking Tub
Bathroom in Basement: 0
Rooms: Eating Area,Mud Room,Screened Porch
Basement Description: Unfinished,Bathroom Rough-In
Other Specifics
| 2 | |
| — | |
| Asphalt | |
| Porch, Porch Screened, Brick Paver Patio | |
| — | |
| 95 X 48 | |
| — | |
| Full | |
| Vaulted/Cathedral Ceilings, First Floor Bedroom, First Floor Laundry, First Floor Full Bath, Walk-In Closet(s), Granite Counters, Separate Dining Room | |
| Range, Microwave, Dishwasher, High End Refrigerator, Washer, Dryer, Disposal, Stainless Steel Appliance(s), Water Softener Owned | |
| Not in DB | |
| Park, Pool, Tennis Court(s), Curbs, Sidewalks, Street Paved | |
| — | |
| — | |
| — |
Tax History
| Year | Property Taxes |
|---|---|
| 2021 | $10,965 |
Contact Agent
Nearby Similar Homes
Nearby Sold Comparables
Contact Agent
Listing Provided By
REMAX Excels

