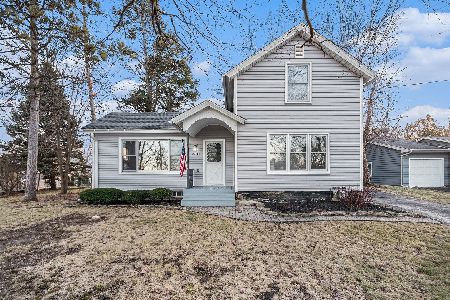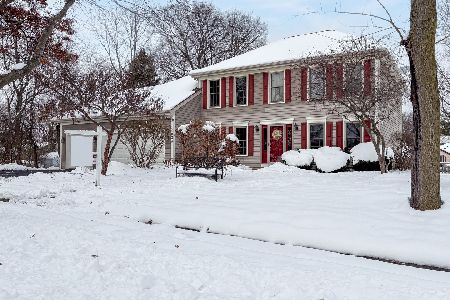0N445 Sunset Avenue, West Chicago, Illinois 60185
$345,000
|
Sold
|
|
| Status: | Closed |
| Sqft: | 2,275 |
| Cost/Sqft: | $158 |
| Beds: | 4 |
| Baths: | 3 |
| Year Built: | 1996 |
| Property Taxes: | $8,550 |
| Days On Market: | 3009 |
| Lot Size: | 0,46 |
Description
New Price! Absolutely Gorgeous Remodeled & Updated (2017) Pottery Barn Style Kitchen with Custom 42" Cabinets, Crown Molding, Sparkling Quartz, Back Splash, & New SS Appliances. Bright & Spacious with Easy Flowing Open Floor Plan. The Kitchen Opens to the Huge Family Room, & New Sliding Glass Doors Open to the Cedar Deck for Easy Living & Entertaining. Warm Up to the Masonry WB Fireplace with Oak Mantel and the New Gleaming Bamboo Flooring. Elegant Living Room and Dining Room Feature a Volume Ceiling & Loads of Windows, a Palladian Window, & Natural Sunlight. Fresh Paint in Soothing Color Palette Throughout. Master Suite with Walk-In Closet & Private Bath; Dual Vanity, Spa Bath, & Separate Shower. Generous Room Sizes with Loads of Charm, Personality, and Comfort, Nestled on a Deep Private Lot. Basement & 2 Car Attached Garage. Main level Laundry Rm. Newer Roof, '14. Close to Metra, Schools, Shops, Dining, Wheaton Academy. Hurry to See This Perfect Place to Call Home.
Property Specifics
| Single Family | |
| — | |
| — | |
| 1996 | |
| Full | |
| — | |
| No | |
| 0.46 |
| Du Page | |
| Highlake | |
| 0 / Not Applicable | |
| None | |
| Private Well | |
| Septic-Private | |
| 09783444 | |
| 0411107014 |
Property History
| DATE: | EVENT: | PRICE: | SOURCE: |
|---|---|---|---|
| 12 Nov, 2014 | Sold | $247,000 | MRED MLS |
| 7 Oct, 2014 | Under contract | $249,900 | MRED MLS |
| — | Last price change | $259,900 | MRED MLS |
| 6 May, 2014 | Listed for sale | $289,900 | MRED MLS |
| 16 Apr, 2018 | Sold | $345,000 | MRED MLS |
| 25 Feb, 2018 | Under contract | $359,900 | MRED MLS |
| — | Last price change | $374,900 | MRED MLS |
| 31 Oct, 2017 | Listed for sale | $374,900 | MRED MLS |
Room Specifics
Total Bedrooms: 4
Bedrooms Above Ground: 4
Bedrooms Below Ground: 0
Dimensions: —
Floor Type: Carpet
Dimensions: —
Floor Type: Carpet
Dimensions: —
Floor Type: Carpet
Full Bathrooms: 3
Bathroom Amenities: Whirlpool,Separate Shower,Double Sink
Bathroom in Basement: 0
Rooms: Foyer
Basement Description: Unfinished
Other Specifics
| 2 | |
| Concrete Perimeter | |
| Asphalt | |
| Deck | |
| — | |
| 67.5 X 300 | |
| — | |
| Full | |
| Vaulted/Cathedral Ceilings, First Floor Laundry | |
| Range, Microwave, Dishwasher, Refrigerator, Washer, Dryer, Stainless Steel Appliance(s) | |
| Not in DB | |
| — | |
| — | |
| — | |
| Wood Burning |
Tax History
| Year | Property Taxes |
|---|---|
| 2014 | $9,121 |
| 2018 | $8,550 |
Contact Agent
Nearby Similar Homes
Nearby Sold Comparables
Contact Agent
Listing Provided By
Executive Realty Group LLC





