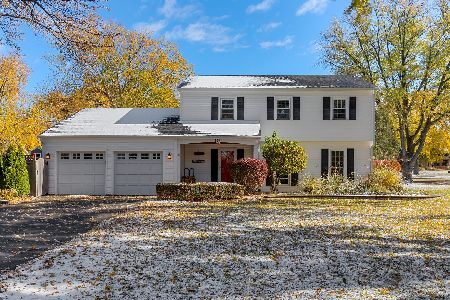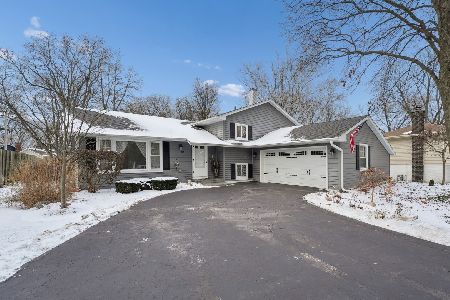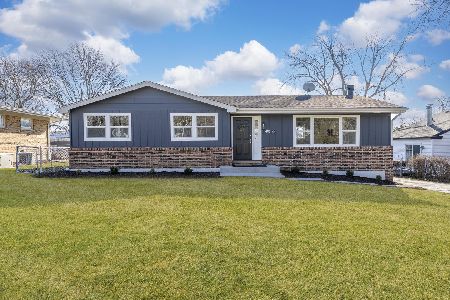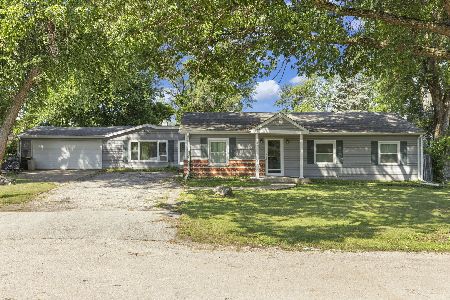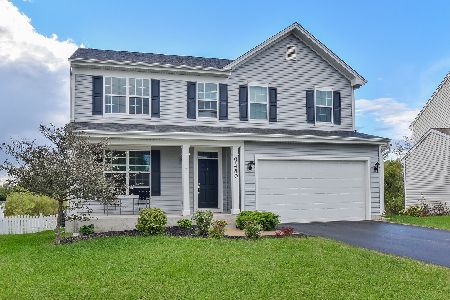0N450 Silverwood Court, Winfield, Illinois 60190
$615,000
|
Sold
|
|
| Status: | Closed |
| Sqft: | 3,160 |
| Cost/Sqft: | $202 |
| Beds: | 5 |
| Baths: | 6 |
| Year Built: | 2014 |
| Property Taxes: | $12,767 |
| Days On Market: | 1764 |
| Lot Size: | 0,19 |
Description
WOW! This better than new home in the Wheaton School District shows like a Model and sits on an amazing cul de sac lot lot. Offering expansive views of the surrounding nature preserves, pond and park. Conveniently located and with access to a walking/running trail that leads to a newer tot-lot park. Easy access to the prairie path, Metra train, and Northwestern CDH hospital. The gourmet kitchen features Quartz countertops Stainless steel appliances and opens to the large family room with a gas fireplace and built in surround speakers. Sliding glass doors open to the lighted deck with Sunsetter shades and an amazing view. The custom finished basement has a battery backup sump and a full bath. The yard has been professionally landscaped and features an inground sprinkler system and beautiful lighting. With 3,160 square feet, a 3 car garage, 5 bedrooms and 5.1 baths this home is perfect!
Property Specifics
| Single Family | |
| — | |
| Traditional | |
| 2014 | |
| Full | |
| — | |
| No | |
| 0.19 |
| Du Page | |
| — | |
| 496 / Annual | |
| None | |
| Lake Michigan | |
| Public Sewer | |
| 11010706 | |
| 0507106031 |
Property History
| DATE: | EVENT: | PRICE: | SOURCE: |
|---|---|---|---|
| 30 Jan, 2015 | Sold | $567,125 | MRED MLS |
| 2 Aug, 2014 | Under contract | $567,125 | MRED MLS |
| 1 Aug, 2014 | Listed for sale | $567,125 | MRED MLS |
| 27 Jul, 2021 | Sold | $615,000 | MRED MLS |
| 15 Jun, 2021 | Under contract | $639,500 | MRED MLS |
| — | Last price change | $645,000 | MRED MLS |
| 30 Mar, 2021 | Listed for sale | $645,000 | MRED MLS |
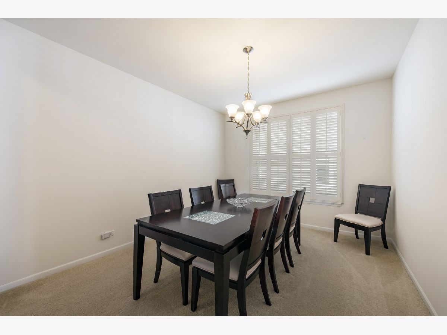
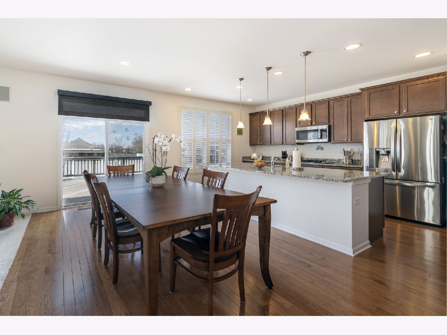
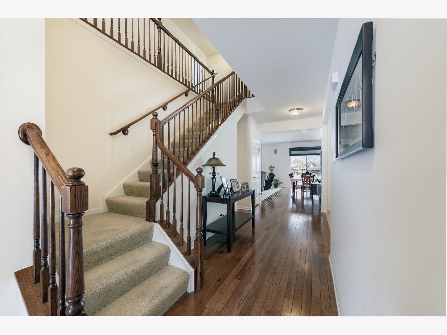
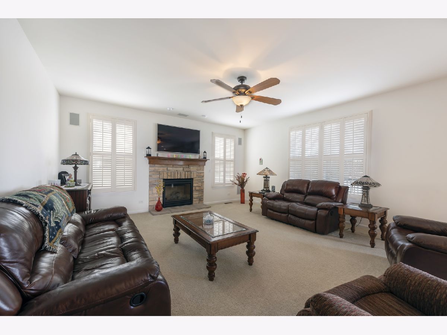
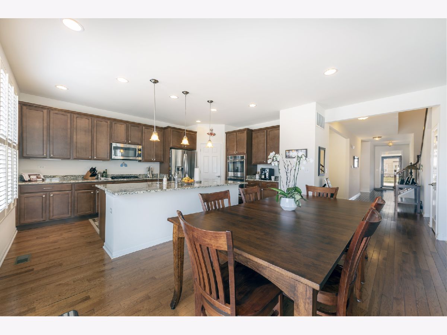
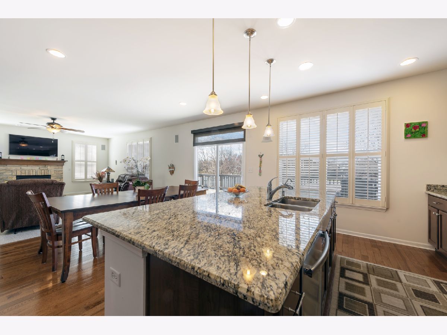
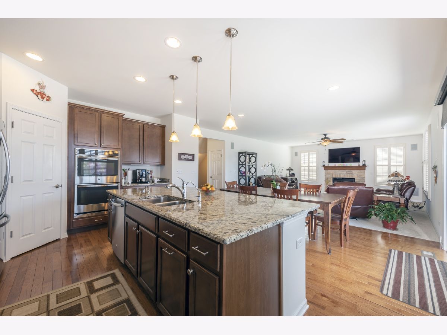
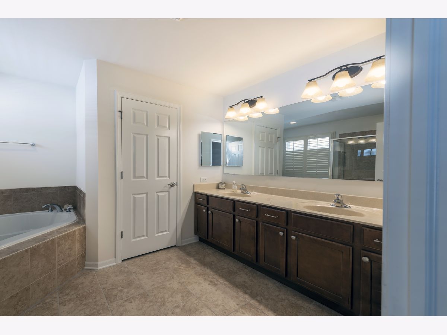
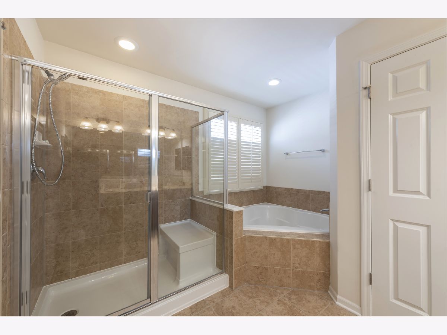
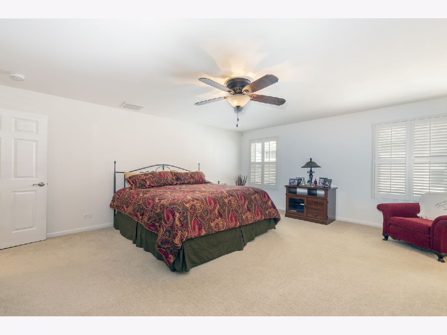
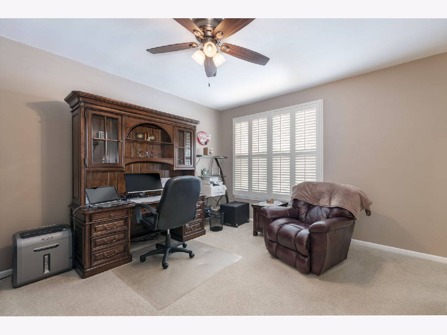
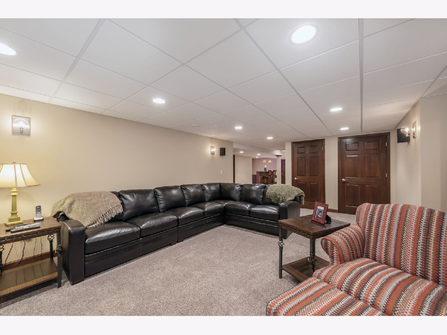
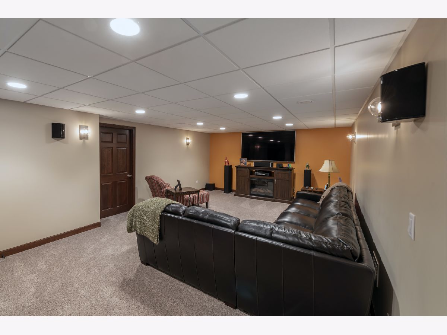
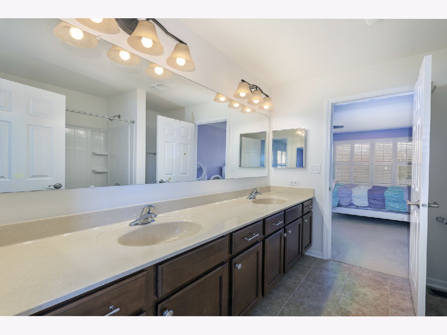
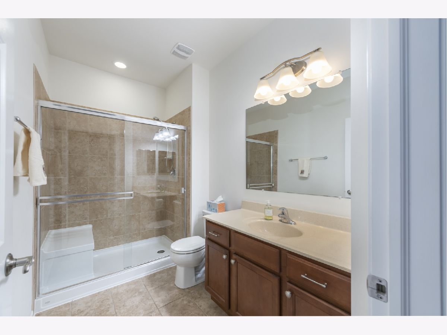
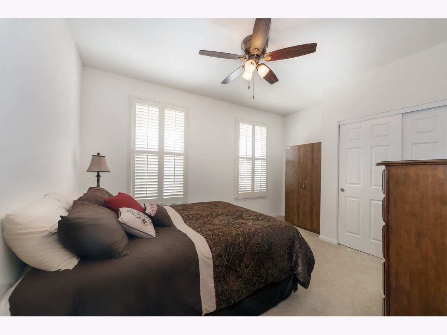
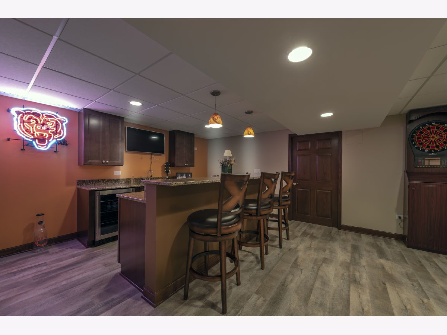
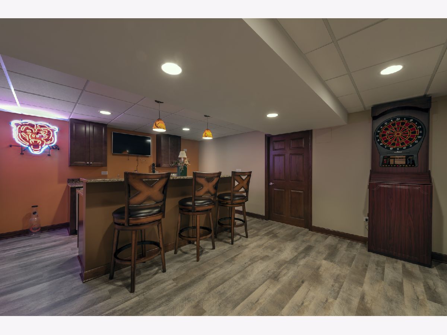
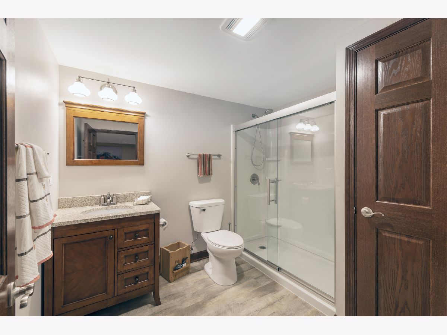
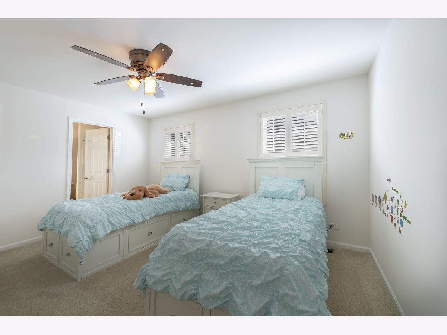
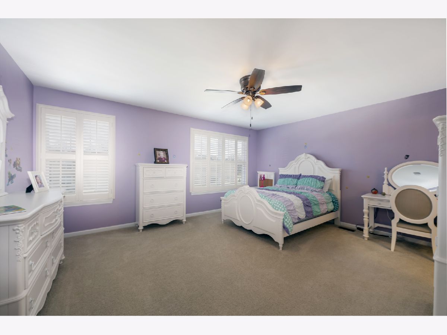
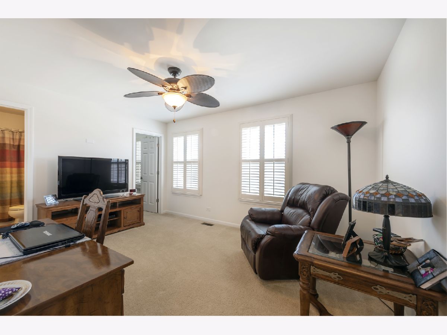
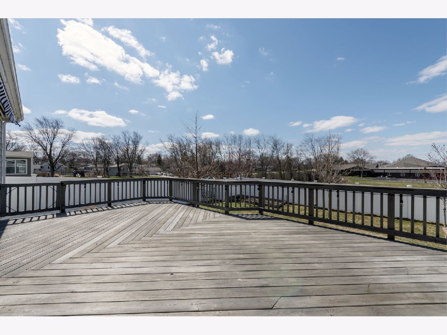
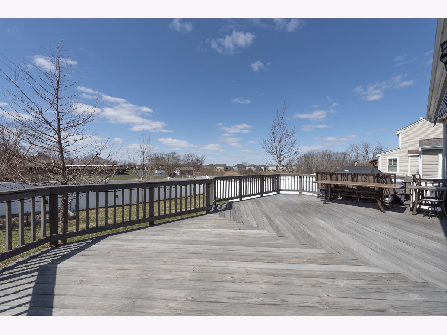
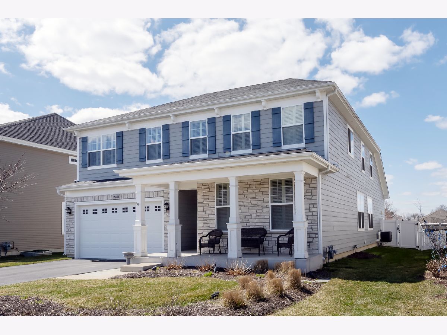
Room Specifics
Total Bedrooms: 5
Bedrooms Above Ground: 5
Bedrooms Below Ground: 0
Dimensions: —
Floor Type: Carpet
Dimensions: —
Floor Type: Carpet
Dimensions: —
Floor Type: Carpet
Dimensions: —
Floor Type: —
Full Bathrooms: 6
Bathroom Amenities: —
Bathroom in Basement: 1
Rooms: Bedroom 5,Office,Family Room
Basement Description: Finished
Other Specifics
| 3 | |
| — | |
| Asphalt | |
| Deck | |
| Cul-De-Sac,Fenced Yard | |
| 57X142X56X150 | |
| — | |
| Full | |
| — | |
| Double Oven, Microwave, Dishwasher, High End Refrigerator, Washer, Dryer, Disposal | |
| Not in DB | |
| — | |
| — | |
| — | |
| Gas Log, Gas Starter |
Tax History
| Year | Property Taxes |
|---|---|
| 2021 | $12,767 |
Contact Agent
Nearby Similar Homes
Nearby Sold Comparables
Contact Agent
Listing Provided By
Baird & Warner Fox Valley - Geneva


