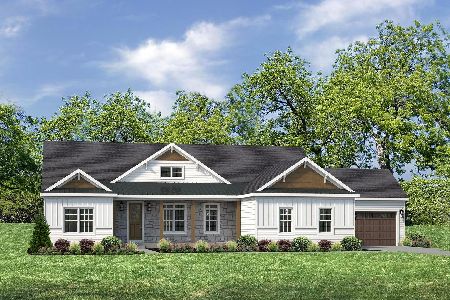0N457 Feece Court, Geneva, Illinois 60134
$498,000
|
Sold
|
|
| Status: | Closed |
| Sqft: | 4,100 |
| Cost/Sqft: | $127 |
| Beds: | 4 |
| Baths: | 5 |
| Year Built: | 2009 |
| Property Taxes: | $14,934 |
| Days On Market: | 2845 |
| Lot Size: | 0,41 |
Description
Professionally landscaped premium site offers fenced yard w/sprinkler system and backs to Peck Farm Park. Exquisite Franklin 4XL model features upgraded zodiac counter tops, cherry cabinets in gourmet kitchen, hardwood floors, recessed lighting and vaulted/tray ceilings. Ceiling fans, alarm system and fireplace w/gas logs. Refinished basement in 2011 with 2nd kitchen, huge rec area w/bonus room, full bath and storage. Beautifully painted with neutral colors, new carpet throughout. Move in ready! Enjoy your coffee in the morning to the best sunrises and watch the prairie change it's colors all year round. Walking path to come, and neighborhood entrance to get to Stephen J Persinger Park district Building.
Property Specifics
| Single Family | |
| — | |
| Traditional | |
| 2009 | |
| Full | |
| FRANKLIN 4XL | |
| No | |
| 0.41 |
| Kane | |
| Mill Creek Oakmont | |
| 0 / Not Applicable | |
| None | |
| Private | |
| Public Sewer | |
| 09906167 | |
| 1207326014 |
Nearby Schools
| NAME: | DISTRICT: | DISTANCE: | |
|---|---|---|---|
|
Grade School
Heartland Elementary School |
304 | — | |
|
Middle School
Geneva Middle School |
304 | Not in DB | |
|
High School
Geneva Community High School |
304 | Not in DB | |
Property History
| DATE: | EVENT: | PRICE: | SOURCE: |
|---|---|---|---|
| 22 Jul, 2011 | Sold | $450,000 | MRED MLS |
| 14 Jun, 2011 | Under contract | $497,900 | MRED MLS |
| 2 Jun, 2011 | Listed for sale | $497,900 | MRED MLS |
| 10 Jun, 2019 | Sold | $498,000 | MRED MLS |
| 4 Mar, 2019 | Under contract | $521,000 | MRED MLS |
| — | Last price change | $539,900 | MRED MLS |
| 5 Apr, 2018 | Listed for sale | $579,900 | MRED MLS |
Room Specifics
Total Bedrooms: 4
Bedrooms Above Ground: 4
Bedrooms Below Ground: 0
Dimensions: —
Floor Type: Carpet
Dimensions: —
Floor Type: Carpet
Dimensions: —
Floor Type: Carpet
Full Bathrooms: 5
Bathroom Amenities: Double Sink
Bathroom in Basement: 1
Rooms: Office,Bonus Room,Recreation Room
Basement Description: Finished
Other Specifics
| 3 | |
| Concrete Perimeter | |
| Asphalt | |
| Patio, Outdoor Grill | |
| Fenced Yard,Landscaped,Park Adjacent | |
| 17,860 SQ. FT. | |
| Unfinished | |
| Full | |
| Vaulted/Cathedral Ceilings, Bar-Dry, Hardwood Floors, In-Law Arrangement, First Floor Laundry | |
| Double Oven, Microwave, Dishwasher, Refrigerator, Washer, Dryer, Disposal | |
| Not in DB | |
| Clubhouse, Pool, Tennis Courts, Sidewalks | |
| — | |
| — | |
| Gas Log, Gas Starter |
Tax History
| Year | Property Taxes |
|---|---|
| 2011 | $13,632 |
| 2019 | $14,934 |
Contact Agent
Nearby Sold Comparables
Contact Agent
Listing Provided By
Prello Realty, Inc.




