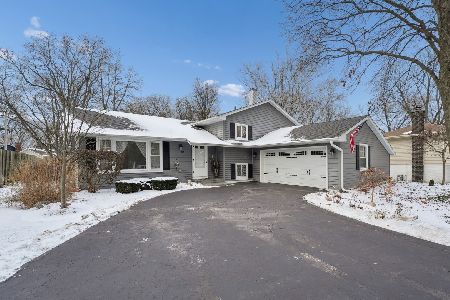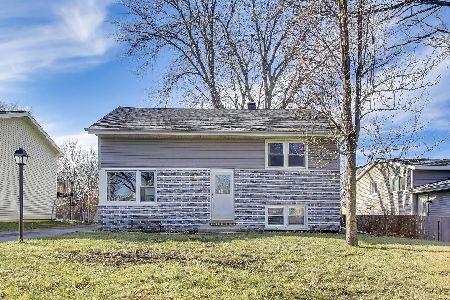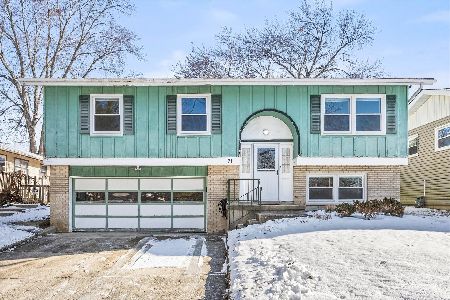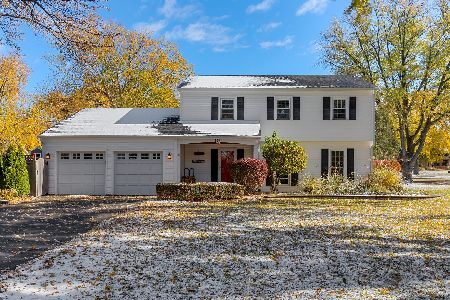0n465 Arbor Court, Winfield, Illinois 60190
$495,000
|
Sold
|
|
| Status: | Closed |
| Sqft: | 2,415 |
| Cost/Sqft: | $215 |
| Beds: | 4 |
| Baths: | 3 |
| Year Built: | 1991 |
| Property Taxes: | $11,637 |
| Days On Market: | 3619 |
| Lot Size: | 0,29 |
Description
Beautifully maintained custom built home being sold by original owner!! This 4 bedroom, 2.5 bath home is nestled on a quiet cul-de-sac within Wheaton School District! Upgraded eat-in kitchen overlooking large family room with huge bay window, custom fireplace with built-ins!! The chef's kitchen boasts Viking stove, new high-end refrigerator and Bosch dishwasher!! Separate dining room, living room with glass french doors allow for easy access to and from family room and adds a touch of class to this open floor plan. 9' ceilings, first floor mudroom with laundry/utility sink, hardwood floors throughout, generous sized bedrooms, master suite with large walk-in closet, new hvac, newer roof, extra deep 2+ car garage, professionally landscaped with paver patio/sidewalks, finished basement with bar, workroom w/ storage area. In addition to the terrific schools other amenities include: Brand new local park, The Prairie Path, Cosley Zoo, Wheaton Sports Center and public pool! A must see home!
Property Specifics
| Single Family | |
| — | |
| Colonial | |
| 1991 | |
| Full | |
| — | |
| No | |
| 0.29 |
| Du Page | |
| Churchill Woods | |
| 0 / Not Applicable | |
| None | |
| Lake Michigan,Public | |
| Public Sewer, Sewer-Storm | |
| 09150793 | |
| 0507106012 |
Nearby Schools
| NAME: | DISTRICT: | DISTANCE: | |
|---|---|---|---|
|
Grade School
Pleasant Hill Elementary School |
200 | — | |
|
Middle School
Monroe Middle School |
200 | Not in DB | |
|
High School
Wheaton North High School |
200 | Not in DB | |
Property History
| DATE: | EVENT: | PRICE: | SOURCE: |
|---|---|---|---|
| 19 May, 2016 | Sold | $495,000 | MRED MLS |
| 7 Apr, 2016 | Under contract | $519,000 | MRED MLS |
| 29 Feb, 2016 | Listed for sale | $519,000 | MRED MLS |
Room Specifics
Total Bedrooms: 4
Bedrooms Above Ground: 4
Bedrooms Below Ground: 0
Dimensions: —
Floor Type: Hardwood
Dimensions: —
Floor Type: Hardwood
Dimensions: —
Floor Type: Hardwood
Full Bathrooms: 3
Bathroom Amenities: Whirlpool,Separate Shower,Double Sink
Bathroom in Basement: 0
Rooms: Foyer,Recreation Room,Storage
Basement Description: Finished
Other Specifics
| 2 | |
| Concrete Perimeter | |
| Asphalt | |
| Porch, Brick Paver Patio | |
| Cul-De-Sac,Irregular Lot,Landscaped | |
| 89X151X97X187 | |
| Unfinished | |
| Full | |
| Vaulted/Cathedral Ceilings, Skylight(s), Bar-Wet, Hardwood Floors, First Floor Laundry | |
| Range, Microwave, Dishwasher, High End Refrigerator, Washer, Dryer, Disposal, Stainless Steel Appliance(s) | |
| Not in DB | |
| Sidewalks, Street Paved | |
| — | |
| — | |
| Wood Burning, Gas Log |
Tax History
| Year | Property Taxes |
|---|---|
| 2016 | $11,637 |
Contact Agent
Nearby Similar Homes
Nearby Sold Comparables
Contact Agent
Listing Provided By
d'aprile properties









