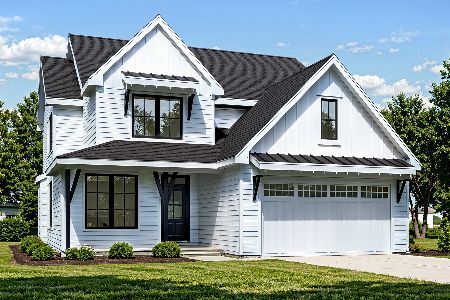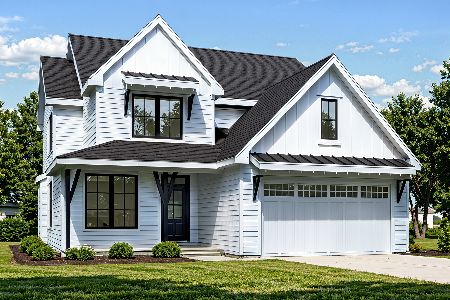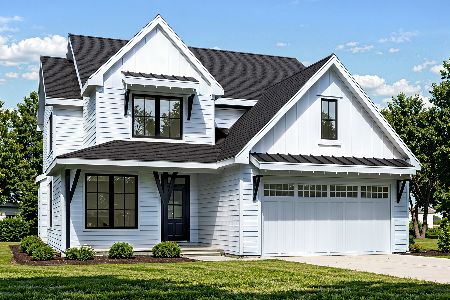0N465 Fanchon Street, Wheaton, Illinois 60187
$297,000
|
Sold
|
|
| Status: | Closed |
| Sqft: | 1,898 |
| Cost/Sqft: | $158 |
| Beds: | 3 |
| Baths: | 2 |
| Year Built: | 1974 |
| Property Taxes: | $5,222 |
| Days On Market: | 2468 |
| Lot Size: | 0,17 |
Description
Everything has been done for you! This large 3 bedroom/2 full bath split-level home offers many new features throughout: Modern kitchen w/ center island and new SS appliances - Updated bathrooms - Vaulted ceilings w/exposed beams - Hardwood flooring in the living/dining room - Oversized 2 car garage with plenty of storage including a work area and covered screened-in patio - And all within walking distance to Northside Park and Cosley Zoo. The exterior of this home includes all new architectural shingle roof, vinyl shake and shingle siding, oversized gutters, insulated garage door, HVAC, water heater, humidifier, asphalt driveway and so much more.
Property Specifics
| Single Family | |
| — | |
| Tri-Level | |
| 1974 | |
| Partial,Walkout | |
| — | |
| No | |
| 0.17 |
| Du Page | |
| — | |
| 0 / Not Applicable | |
| None | |
| Private Well | |
| Public Sewer | |
| 10357004 | |
| 0508212004 |
Nearby Schools
| NAME: | DISTRICT: | DISTANCE: | |
|---|---|---|---|
|
Grade School
Washington Elementary School |
200 | — | |
|
Middle School
Franklin Middle School |
200 | Not in DB | |
|
High School
Wheaton North High School |
200 | Not in DB | |
Property History
| DATE: | EVENT: | PRICE: | SOURCE: |
|---|---|---|---|
| 14 Mar, 2014 | Sold | $245,000 | MRED MLS |
| 15 Jan, 2014 | Under contract | $250,000 | MRED MLS |
| — | Last price change | $254,000 | MRED MLS |
| 23 Sep, 2013 | Listed for sale | $259,000 | MRED MLS |
| 13 Jun, 2019 | Sold | $297,000 | MRED MLS |
| 11 May, 2019 | Under contract | $300,000 | MRED MLS |
| — | Last price change | $310,000 | MRED MLS |
| 25 Apr, 2019 | Listed for sale | $310,000 | MRED MLS |
Room Specifics
Total Bedrooms: 3
Bedrooms Above Ground: 3
Bedrooms Below Ground: 0
Dimensions: —
Floor Type: Carpet
Dimensions: —
Floor Type: Carpet
Full Bathrooms: 2
Bathroom Amenities: —
Bathroom in Basement: 1
Rooms: No additional rooms
Basement Description: Finished
Other Specifics
| 2.5 | |
| Concrete Perimeter | |
| Asphalt | |
| Deck, Screened Patio, Storms/Screens | |
| — | |
| 51.8X122 | |
| Unfinished | |
| None | |
| Vaulted/Cathedral Ceilings, Wood Laminate Floors | |
| Range, Microwave, Dishwasher, Refrigerator, Washer, Dryer, Disposal, Water Softener Owned | |
| Not in DB | |
| Tennis Courts, Street Paved | |
| — | |
| — | |
| Gas Log |
Tax History
| Year | Property Taxes |
|---|---|
| 2014 | $4,335 |
| 2019 | $5,222 |
Contact Agent
Nearby Similar Homes
Nearby Sold Comparables
Contact Agent
Listing Provided By
Fox Valley Real Estate









