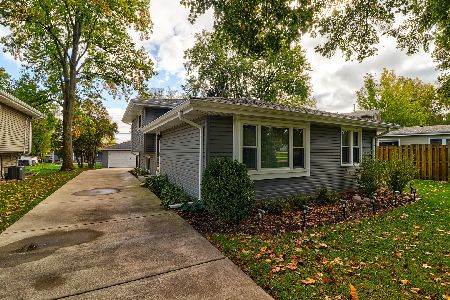0N480 Morse Street, Wheaton, Illinois 60187
$325,000
|
Sold
|
|
| Status: | Closed |
| Sqft: | 1,134 |
| Cost/Sqft: | $287 |
| Beds: | 3 |
| Baths: | 2 |
| Year Built: | 1978 |
| Property Taxes: | $4,687 |
| Days On Market: | 1573 |
| Lot Size: | 0,17 |
Description
WELCOME TO ON480 MORSE ST. IN BEAUTIFUL NORTH WHEATON! Ideally located on a quiet tree lined cul-de-sac, this STYLISHLY UPDATED and lovingly maintained split-level home with its casual open floor plan is bathed in natural light and features: beautiful hardwood floors on first and second levels; 6 panel doors; a lovely neutral color palette; elegant wainscoting & volume ceilings in the foyer, living room, and dining room; an updated eat-in kitchen with subway tile backsplash, on trend lighting, granite countertops, & stainless steel appliances; 2 updated full bathrooms; 3 spacious bedrooms with ample closet space; and a bright and spacious lower level family room, the ideal space for kids and their friends, or cozy family movie or game nights in. A laundry room with convenient utility sink and door to the back yard completes the lower level. Enjoy outdoor gatherings on the back deck! Detached 2 car garage. Walk to Wheaton North High School, Northside Park / Pool, and Cosley Zoo! Short drive to Metra and quaint downtown Wheaton with all it lovely bistros and great shops! SIMPLY CHARMING AND READY TO WELCOME YOU HOME! List of Updates Includes: (2017)- Window treatments (2.5 inch white Bali Blinds), Replaced upstairs flooring with hardwood to match main floor, New interior doors and jams and door hardware, baseboards, window casings and door casings, rocker electrical switches, exterior 3ft trench drain, interior drain tile system on north wall with new sump pit and pump, exterior trench style French drain with drain pipe starting in back yard, running the width of the house then routing to front drainage, Driveway mud jacked to route water away from house, Tankless water heater, tile in basement, shower in basement bathroom, new vanity and toilet (basement bathroom was completely remodeled), Interior paint throughout house, hardwood stairs to basement, Smart house accessories: Nest thermostat and doorbell, Nest CO/smoke detectors (Nest Protect). (2018)-Furnace and air purifier (APCO UV Fresh Air Purification System), washing machine. (2019)-Updated lighting 2020, microwave. (2021)-Kitchen upgrades (new backsplash, cabinet hardware, paint, lighting), Carpet runner on stairs.
Property Specifics
| Single Family | |
| — | |
| Tri-Level | |
| 1978 | |
| None | |
| — | |
| No | |
| 0.17 |
| Du Page | |
| — | |
| 0 / Not Applicable | |
| None | |
| Lake Michigan | |
| Public Sewer | |
| 11239060 | |
| 0508214009 |
Nearby Schools
| NAME: | DISTRICT: | DISTANCE: | |
|---|---|---|---|
|
Grade School
Washington Elementary School |
200 | — | |
|
Middle School
Franklin Middle School |
200 | Not in DB | |
|
High School
Wheaton North High School |
200 | Not in DB | |
Property History
| DATE: | EVENT: | PRICE: | SOURCE: |
|---|---|---|---|
| 3 Mar, 2017 | Sold | $250,450 | MRED MLS |
| 31 Dec, 2016 | Under contract | $259,900 | MRED MLS |
| 13 Dec, 2016 | Listed for sale | $259,900 | MRED MLS |
| 29 Nov, 2021 | Sold | $325,000 | MRED MLS |
| 9 Oct, 2021 | Under contract | $324,900 | MRED MLS |
| 6 Oct, 2021 | Listed for sale | $324,900 | MRED MLS |
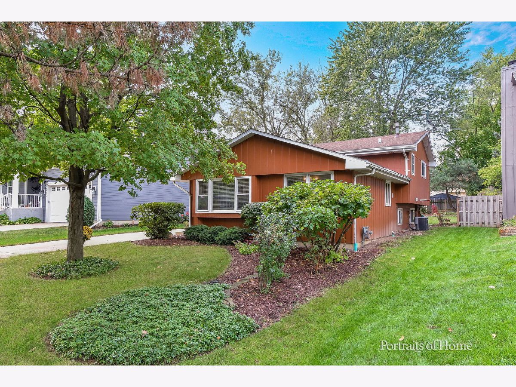
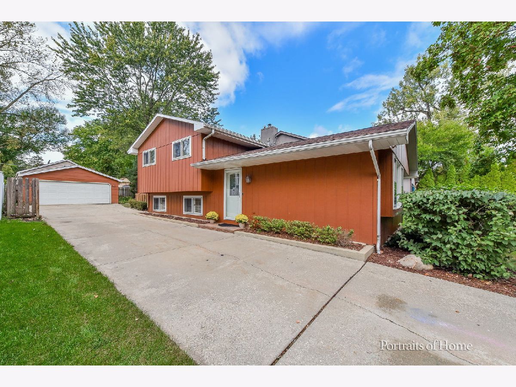
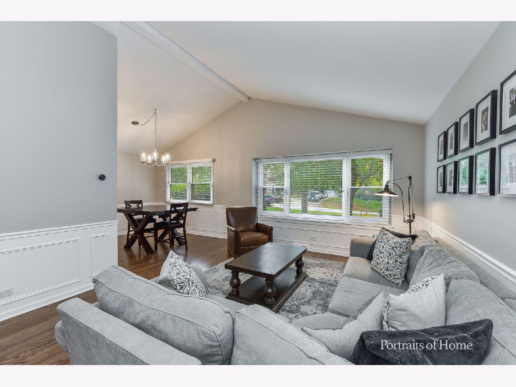
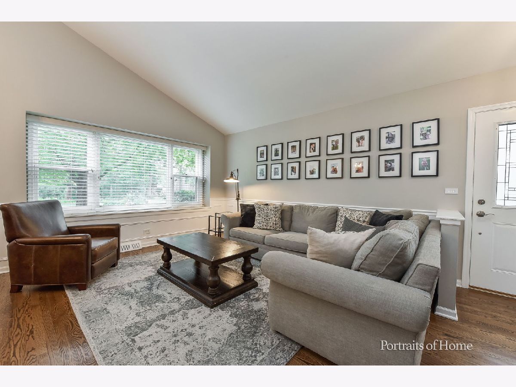
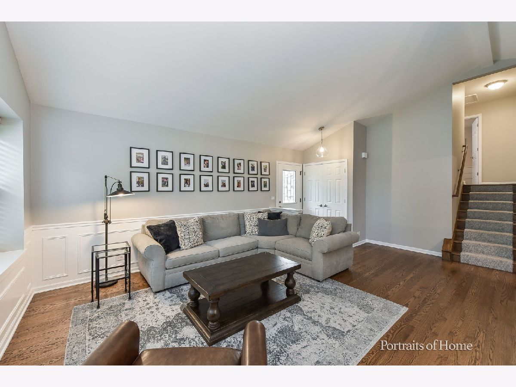
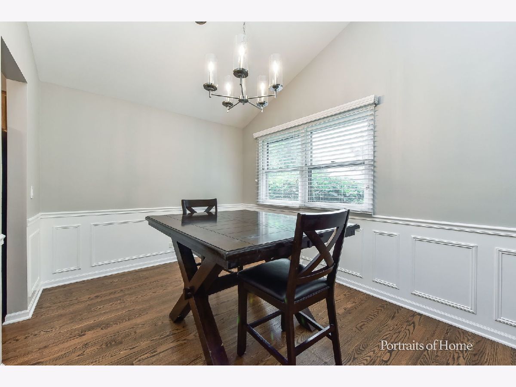
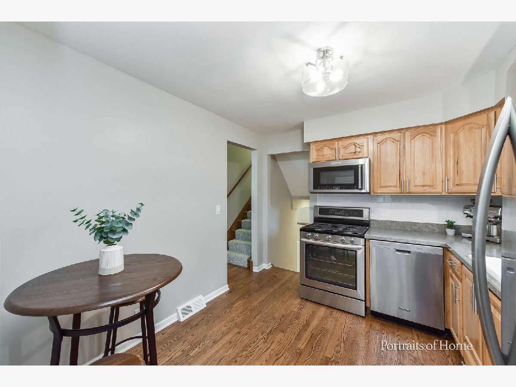
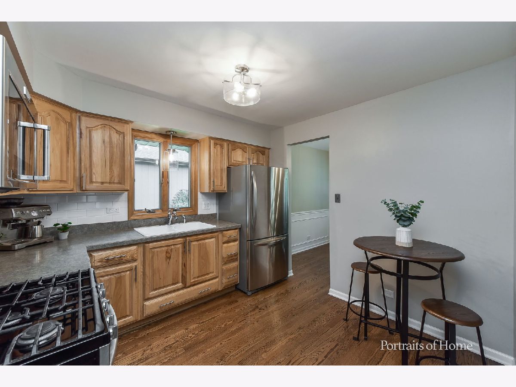
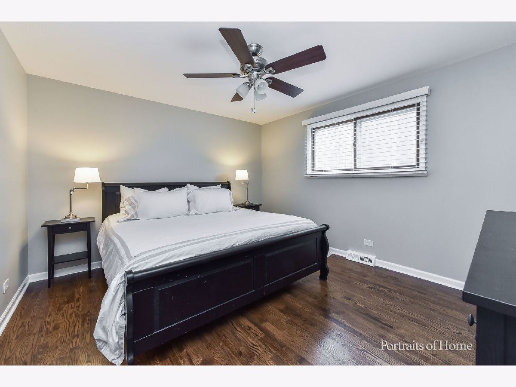
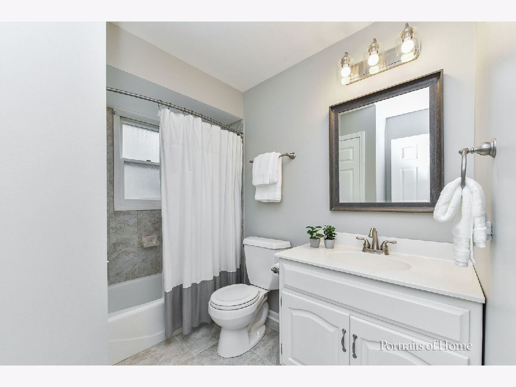
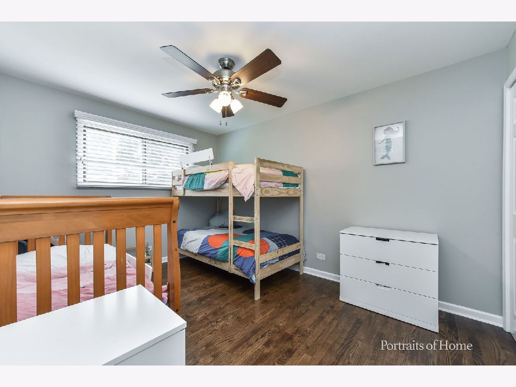
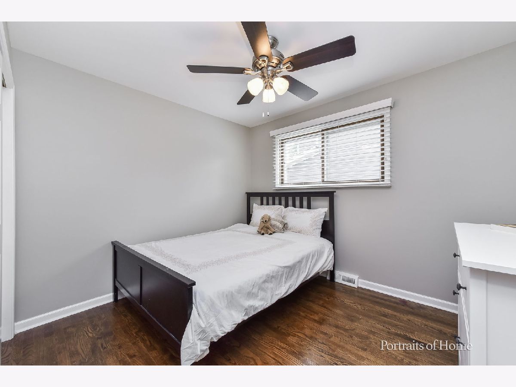
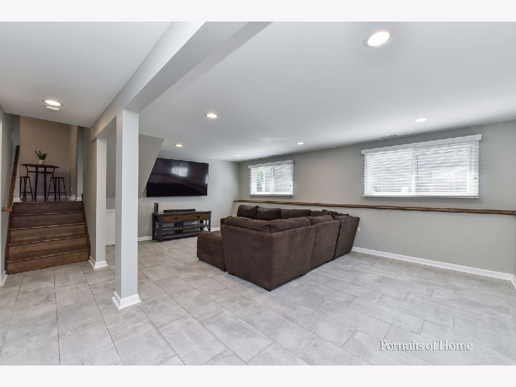
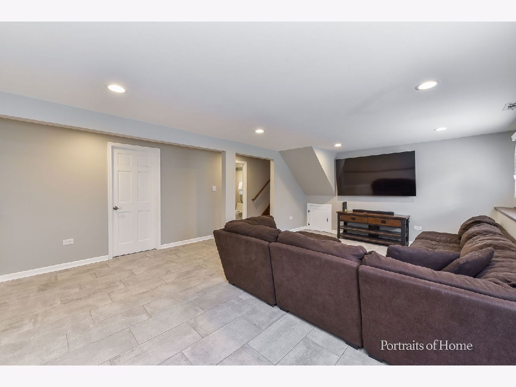
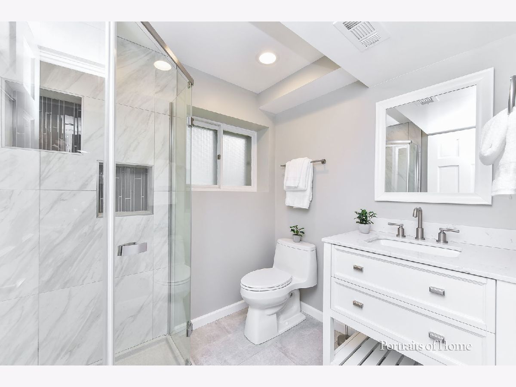

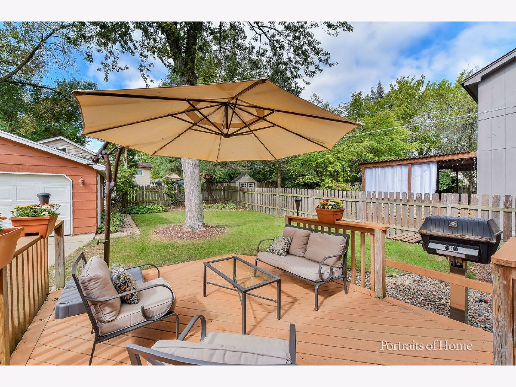
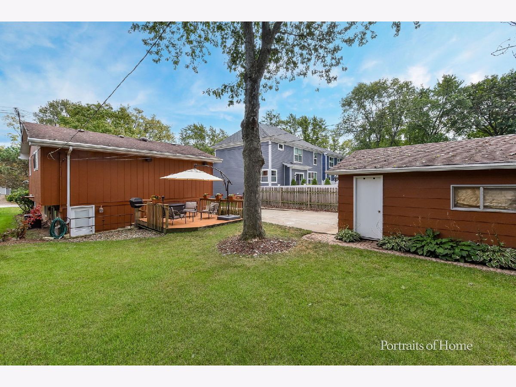
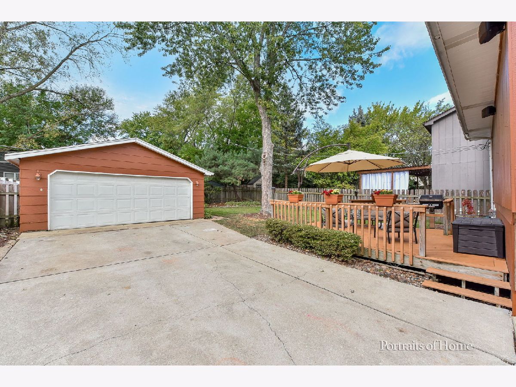
Room Specifics
Total Bedrooms: 3
Bedrooms Above Ground: 3
Bedrooms Below Ground: 0
Dimensions: —
Floor Type: Hardwood
Dimensions: —
Floor Type: Hardwood
Full Bathrooms: 2
Bathroom Amenities: —
Bathroom in Basement: 0
Rooms: No additional rooms
Basement Description: None
Other Specifics
| 2 | |
| Concrete Perimeter | |
| Concrete | |
| Deck | |
| Fenced Yard | |
| 51 X 142 | |
| — | |
| None | |
| Vaulted/Cathedral Ceilings, Hardwood Floors, Drapes/Blinds | |
| Range, Microwave, Dishwasher, Refrigerator, Washer, Dryer, Disposal, Stainless Steel Appliance(s) | |
| Not in DB | |
| Park, Lake, Street Paved | |
| — | |
| — | |
| — |
Tax History
| Year | Property Taxes |
|---|---|
| 2017 | $4,249 |
| 2021 | $4,687 |
Contact Agent
Nearby Similar Homes
Nearby Sold Comparables
Contact Agent
Listing Provided By
Realty Executives Premiere





