0N480 Willow Road, Wheaton, Illinois 60187
$665,000
|
Sold
|
|
| Status: | Closed |
| Sqft: | 2,938 |
| Cost/Sqft: | $238 |
| Beds: | 4 |
| Baths: | 3 |
| Year Built: | 1948 |
| Property Taxes: | $12,474 |
| Days On Market: | 1797 |
| Lot Size: | 1,11 |
Description
CHARM & CHARACTER.. WITH MODERN & CLASSIC FEATURES.. RIGHT OUT OF A STORYBOOK.. 4 BDR, 2.5 BA COLONIAL in an IDYLLIC SETTING nestled on an expansive 100 x 500 ft. lot (over 1.1 acres) that backs to The Willow Point Conservation Area, in beautiful North Wheaton! Surrounded a canopy of mature trees, beautiful professional landscaping, and tranquil scenic views, this lovely traditional home has the feel of being away from it all, yet is just minutes from great shopping, restaurants, Cosley Zoo, Wheaton Sport Center, Prairie Path, Train, and award winning District 200 schools!. Built in 1948, this home exudes unique period style warmth with its original oak hardwood floors, charming wood in-swing windows, original built in corner hutch, and hearty tongue and groove panelling accented rooms. Respecting the original home's architectural style, an addition was added in 1990 which included an expanded Kitchen, new Family Room, and new Master Bedroom Ensuite. This tastefully appointed home boasts of a perfect balance of formal and casual spaces, ideal for entertaining! Step into the welcoming Foyer anchored by the Living Room and Dining Room, 2 formal spaces that feature crown molding, wainscoting, gleaming hardwood floors, and bay windows for an abundance of natural light. After sharing a meal with family and friends, retreat to the inviting Living Room and enjoy the warmth of a fire and great conversation gathered by the gas log fireplace. For more casual times, welcome guests through a separate front entrance into the quaint Mudroom featuring white shiplap, that leads into the spacious open concept Kitchen with its newly painted white cabinetry, granite countertops, planning desk, peninsula island with seating, natural wood beam accented ceiling, and an expansive picture window with amazing backyard views. The adjoining bright and airy Family Room is perfect for cozy family game or movie nights. Sliding glass doors lead to large concrete patio for outdoor entertaining. The first floor Powder Room was completely renovated in 2013. The second floor features 3 Bedrooms with spacious closets and hardwood floors, a Study that is the ideal space for a Home Office, a completely renovated Hall Bath, and a Master Bedroom Ensuite with vaulted ceiling, lush carpeting, and new blinds. Private dressing Room boasts of a makeup vanity, cedar lined closets, hardwood floors, and new lighting. The Master Bath features whirlpool tub and walk in ceramic tile surround shower. The partially Finished Basement with second fireplace awaits your unique design style. Spacious basement Laundry Room with utility sink, and additional storage area. 2 car garage w/storage and stairs to attic. TIMELESSLY ELEGANT WARMTH AND CHARM IN SERENE SURROUNDINGS! WELCOME HOME! EXTERIOR RENOVATIONS/FEATURES INCLUDE: Exterior completely repainted (2020), repurposed barn door on side of garage (2020), garage door (2017), new chimney liner in mechanicals chimney (2020), both chimneys tuck-pointed (2020), all 17 original Anderson dual pane windows professionally refurbished and cleaned (2020), Generac natural gas generator, refurbished deck with new railings flanked with copper post tops in 2020, carpet in family room (2020),2000 sq. ft.(30x70) organic vegetable garden, fruit trees, chicken house, original 1948 vintage storage shed. INTERIOR RENOVATIONS/FEATURES INCLUDE: Interior of home completely repainted 2020, stunning new lighting throughout, new millwork throughout including crown molding & wainscoting, 2 panel doors with new hardware, Decor electrical cover plates and dimmer switches throughout, LED recessed lighting, gas logs in Living Room fireplace, new Kohler commodes in all bathrooms, new Master Bath mirrored medicine cabinet, high efficiency HVAC (Trane) with Humidifier (2018), New architectural shingle roof - tear off (2019), Hot water heater (2019), Whole house water treatment system by Easy Water, Soft Pro Water System iron filter (2020), Washer and dryer (2018)
Property Specifics
| Single Family | |
| — | |
| Colonial | |
| 1948 | |
| Full | |
| — | |
| No | |
| 1.11 |
| Du Page | |
| — | |
| 0 / Not Applicable | |
| None | |
| Private Well | |
| Septic-Private | |
| 10940292 | |
| 0508107017 |
Nearby Schools
| NAME: | DISTRICT: | DISTANCE: | |
|---|---|---|---|
|
Grade School
Sandburg Elementary School |
200 | — | |
|
Middle School
Monroe Middle School |
200 | Not in DB | |
|
High School
Wheaton North High School |
200 | Not in DB | |
Property History
| DATE: | EVENT: | PRICE: | SOURCE: |
|---|---|---|---|
| 7 May, 2021 | Sold | $665,000 | MRED MLS |
| 26 Mar, 2021 | Under contract | $699,900 | MRED MLS |
| 23 Feb, 2021 | Listed for sale | $699,900 | MRED MLS |
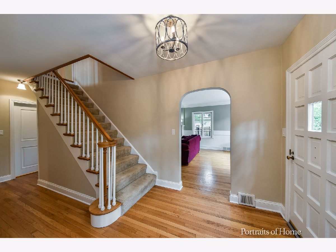
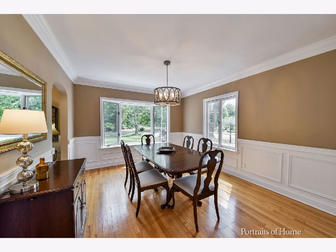
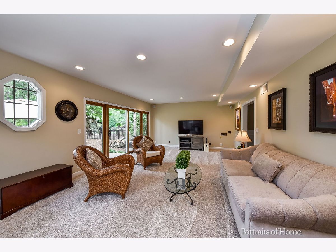
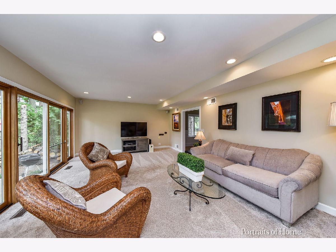
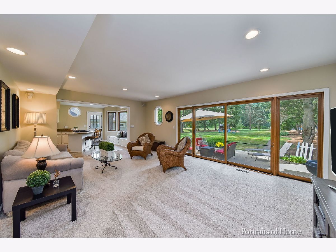
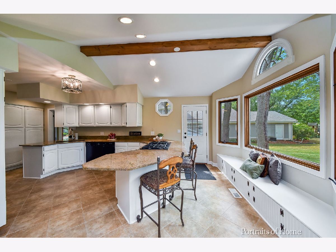
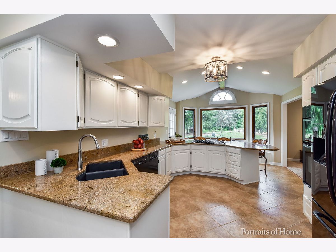
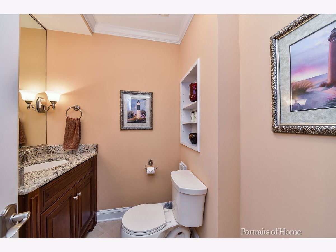
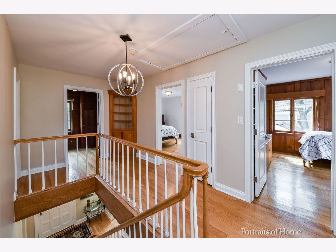
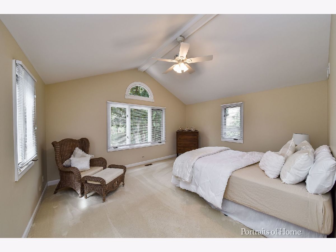
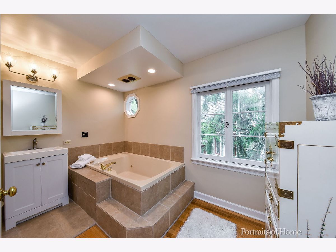
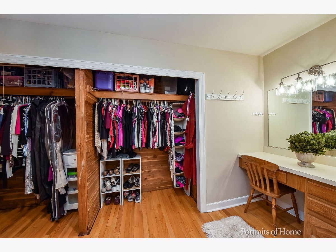
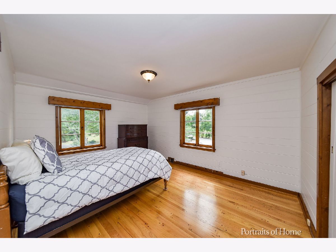
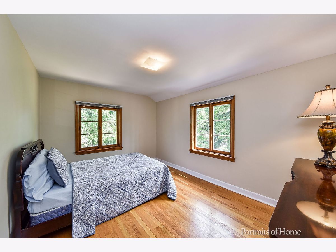
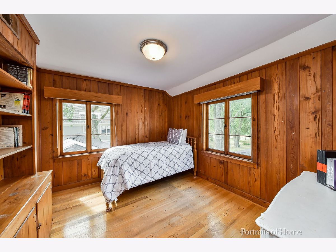
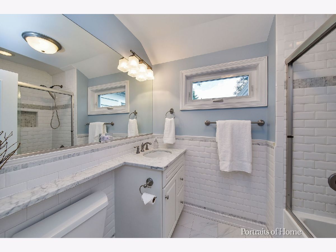
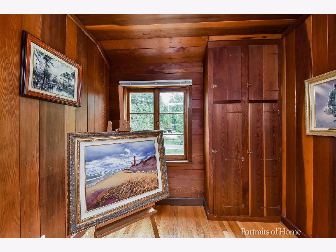
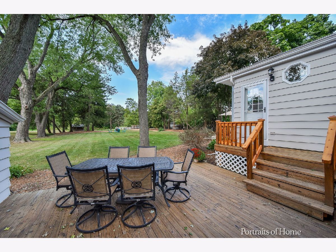
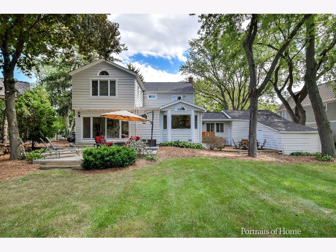
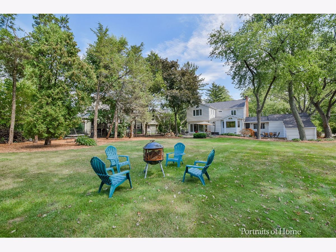
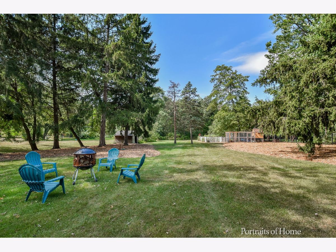
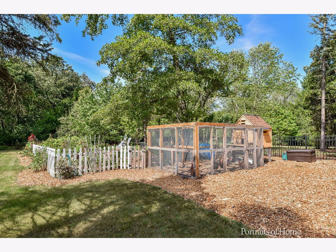
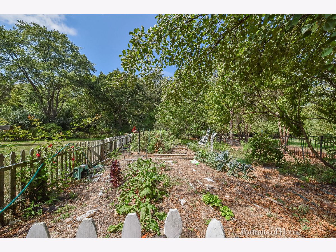
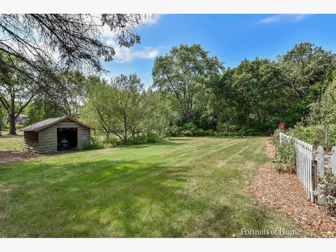
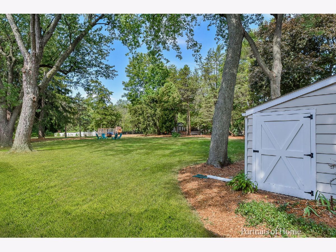
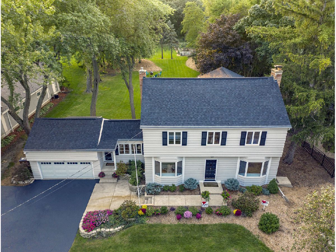
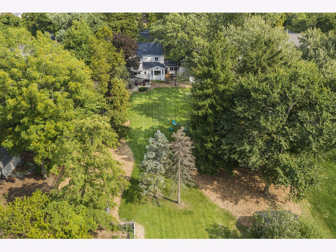
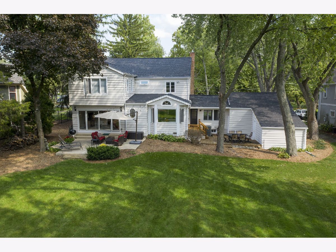
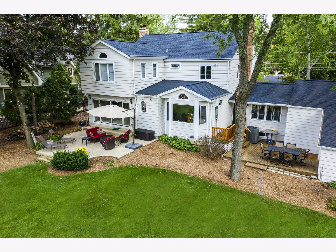
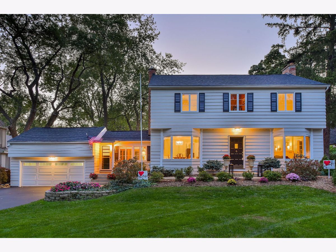
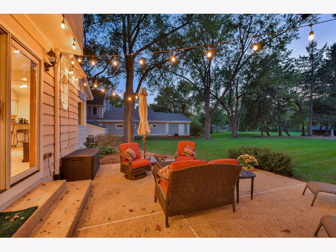
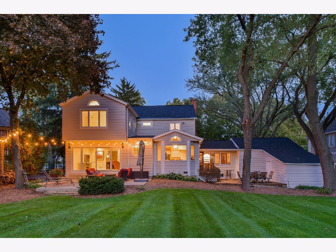
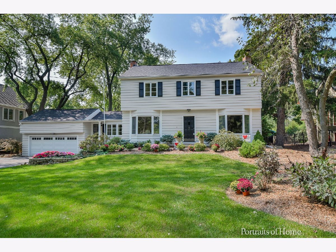
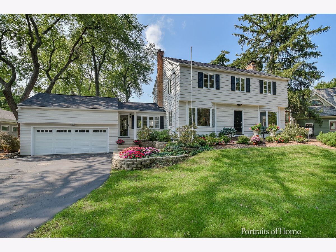
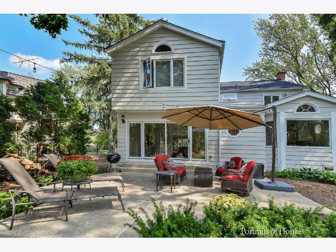
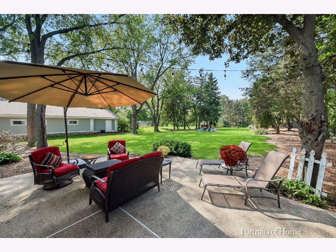
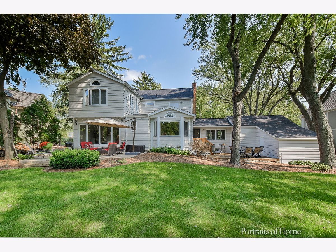
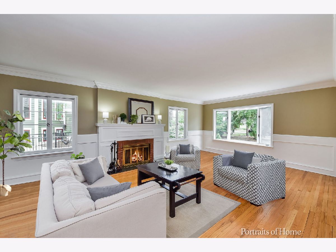
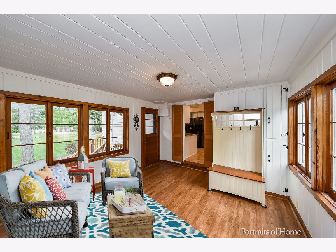
Room Specifics
Total Bedrooms: 4
Bedrooms Above Ground: 4
Bedrooms Below Ground: 0
Dimensions: —
Floor Type: Hardwood
Dimensions: —
Floor Type: Hardwood
Dimensions: —
Floor Type: Hardwood
Full Bathrooms: 3
Bathroom Amenities: Whirlpool,Separate Shower
Bathroom in Basement: 0
Rooms: Enclosed Porch Heated,Foyer,Recreation Room,Study,Storage,Utility Room-Lower Level
Basement Description: Partially Finished,Unfinished
Other Specifics
| 2 | |
| Concrete Perimeter | |
| Asphalt | |
| Deck, Patio, Porch, Storms/Screens | |
| Nature Preserve Adjacent,Landscaped,Wooded,Mature Trees,Backs to Trees/Woods,Garden | |
| 100 X 508 | |
| Pull Down Stair,Unfinished | |
| Full | |
| Hardwood Floors, Walk-In Closet(s), Some Carpeting, Special Millwork, Granite Counters, Separate Dining Room, Some Insulated Wndws | |
| Double Oven, Dishwasher, Refrigerator, Washer, Dryer, Disposal, Water Purifier Owned, Gas Cooktop | |
| Not in DB | |
| Park, Street Paved | |
| — | |
| — | |
| Wood Burning, Gas Log, Gas Starter, Foundation Only, Masonry, More than one |
Tax History
| Year | Property Taxes |
|---|---|
| 2021 | $12,474 |
Contact Agent
Nearby Similar Homes
Nearby Sold Comparables
Contact Agent
Listing Provided By
Realty Executives Premiere







