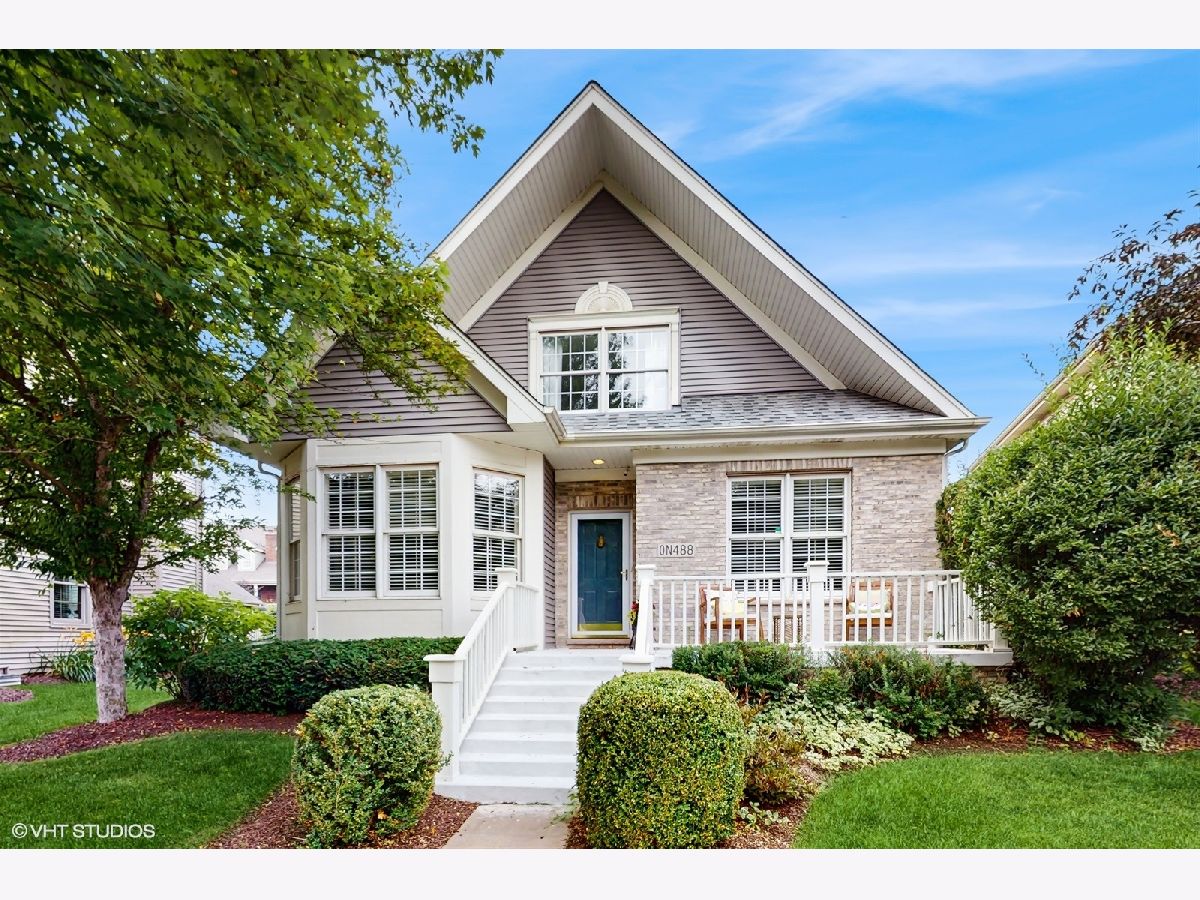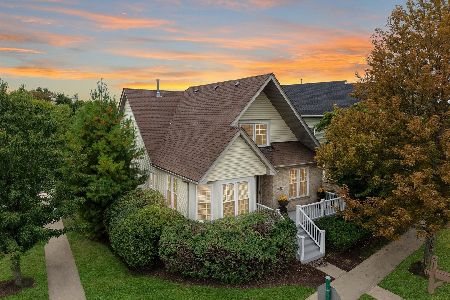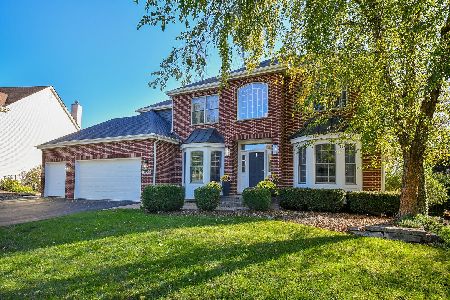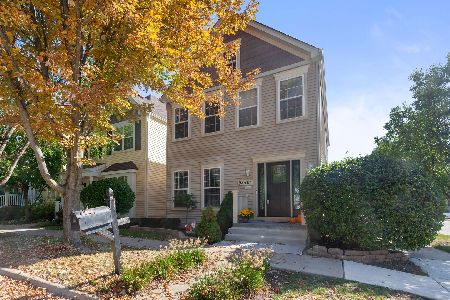0N488 Baker Drive, Geneva, Illinois 60134
$585,000
|
Sold
|
|
| Status: | Closed |
| Sqft: | 2,677 |
| Cost/Sqft: | $219 |
| Beds: | 3 |
| Baths: | 3 |
| Year Built: | 2000 |
| Property Taxes: | $12,227 |
| Days On Market: | 125 |
| Lot Size: | 0,13 |
Description
Prepare to be captivated by this truly exceptional residence in the heart of Geneva's prestigious Mill Creek community. This exquisite 3-bedroom, 2.5-bath row home offers over 2,600 square feet of beautifully finished living space and delivers a rare combination of high-end upgrades, brilliant natural light, and a premium location that simply cannot be matched. Perfectly positioned on a sought-after lot overlooking Grengs Woods, the home boasts unobstructed views of mature trees and open green space, offering a peaceful, park-like setting just outside your front door from your front porch. Step inside and you're greeted by an airy, sun-soaked interior with soaring ceilings, rich hardwood flooring, and sophisticated architectural details that create an immediate sense of luxury. The gourmet kitchen is a showstopper-featuring gleaming granite countertops, a spacious center island, stainless steel appliances, walk-in pantry, butler's pantry with bar sink, designer backsplash, upgraded lighting, and custom cabinetry with elegant hardware. The expansive vaulted family room centers around a refined gas fireplace with marble surround, perfect for both quiet evenings and stylish entertaining. The rare first-floor primary suite is a true retreat, featuring dual walk-in closets and a spa-inspired bath with a whirlpool tub, separate glass-enclosed shower, dual vanities, new mirrors, and upscale lighting. Upstairs, two generously sized bedrooms are connected by a Jack & Jill bath and accompanied by a versatile loft and a charming reading nook with rich custom built-ins. The full, unfinished basement-already painted and sealed-is a blank canvas for your personal vision, whether it's a home theater, fitness studio, or additional living space. Recent improvements include a professionally installed radon mitigation system, updated sump and backup pump, re-cemented porch, fresh paint, lighting enhancements throughout, and smart home integration by LEVITON for effortless control of lighting, temperature, and energy usage. A large backyard deck with a built-in gas line for grilling, plus a welcoming front porch bathed in morning light, complete the outdoor experience. Located in one of Geneva's most desirable neighborhoods and served by top-tier schools, this home is minutes from fine dining, boutique shopping, commuter train service to downtown Chicago, and major tollways. With low-maintenance living provided by a well-managed HOA-including snow removal, lawn care, and exterior window cleaning-this property offers unmatched convenience and value in today's low-inventory market. Homes of this caliber and condition are nearly impossible to find-especially in this location-making this a rare opportunity for discerning buyers. Don't wait. Schedule your private tour today, fall in love, and be ready to act decisively-this extraordinary home will not last.
Property Specifics
| Single Family | |
| — | |
| — | |
| 2000 | |
| — | |
| — | |
| No | |
| 0.13 |
| Kane | |
| Mill Creek | |
| 125 / Monthly | |
| — | |
| — | |
| — | |
| 12413006 | |
| 1112403001 |
Nearby Schools
| NAME: | DISTRICT: | DISTANCE: | |
|---|---|---|---|
|
Grade School
Mill Creek Elementary School |
304 | — | |
|
Middle School
Geneva Middle School |
304 | Not in DB | |
|
High School
Geneva Community High School |
304 | Not in DB | |
Property History
| DATE: | EVENT: | PRICE: | SOURCE: |
|---|---|---|---|
| 7 Oct, 2016 | Sold | $372,500 | MRED MLS |
| 23 Aug, 2016 | Under contract | $384,500 | MRED MLS |
| 23 May, 2016 | Listed for sale | $384,500 | MRED MLS |
| 30 Apr, 2020 | Sold | $355,000 | MRED MLS |
| 4 Mar, 2020 | Under contract | $370,000 | MRED MLS |
| 15 Jan, 2020 | Listed for sale | $370,000 | MRED MLS |
| 2 Sep, 2025 | Sold | $585,000 | MRED MLS |
| 13 Jul, 2025 | Under contract | $585,000 | MRED MLS |
| 10 Jul, 2025 | Listed for sale | $585,000 | MRED MLS |





































Room Specifics
Total Bedrooms: 3
Bedrooms Above Ground: 3
Bedrooms Below Ground: 0
Dimensions: —
Floor Type: —
Dimensions: —
Floor Type: —
Full Bathrooms: 3
Bathroom Amenities: Whirlpool,Separate Shower,Double Sink
Bathroom in Basement: 0
Rooms: —
Basement Description: —
Other Specifics
| 2 | |
| — | |
| — | |
| — | |
| — | |
| 45X103X67X101 | |
| Unfinished | |
| — | |
| — | |
| — | |
| Not in DB | |
| — | |
| — | |
| — | |
| — |
Tax History
| Year | Property Taxes |
|---|---|
| 2016 | $9,114 |
| 2020 | $10,617 |
| 2025 | $12,227 |
Contact Agent
Nearby Similar Homes
Nearby Sold Comparables
Contact Agent
Listing Provided By
HomeSmart Connect LLC









