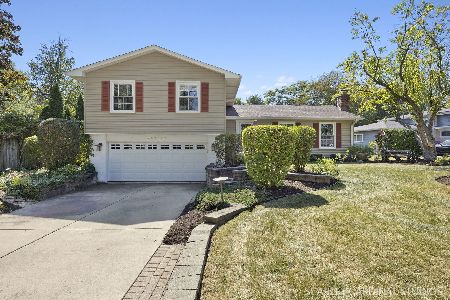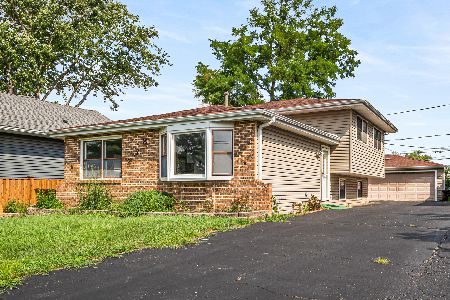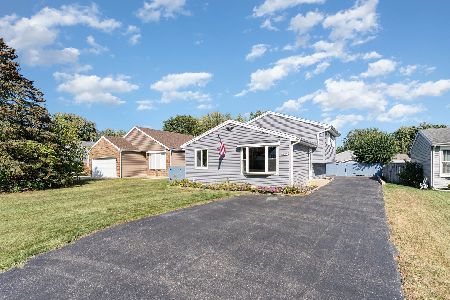0N491 Peter Road, Winfield, Illinois 60190
$1,200,000
|
Sold
|
|
| Status: | Closed |
| Sqft: | 4,738 |
| Cost/Sqft: | $262 |
| Beds: | 5 |
| Baths: | 5 |
| Year Built: | 2010 |
| Property Taxes: | $23,107 |
| Days On Market: | 471 |
| Lot Size: | 0,47 |
Description
Get ready to fall in love with this gorgeous southern plantation style home in Wheaton school District 200 situated on a fully fenced in 1/2 acre lot. This custom home features over 4500 square feet with 6 bedrooms and 4.5 baths with incredible updates throughout! Impressive bluestone 2 story porch greets you and your guests with multiple outdoor entertaining spaces. Dramatic 2 story entrance opens into a smart floorplan with multiple spaces for entertaining including formal dining room and living rooms that open to the front porch. Updated kitchen has new quartz counters and backsplash and is open to the family room with brick fireplace that overlooks the incredible 1/2 acre fenced in backyard. The first floor also features a convenient first floor office and mudroom for modern living. Second floor features a private primary suite retreat with fireplace, walk in closet and luxurious bathroom with dual vanities with new quartz counters, soaking tub, and separate shower. Access the 2nd story porch through front bedrooms with walk in closets and vaulted ceilings. 2nd story bedrooms also feature an ensuite bathroom and Jack and Jill tandem bathroom. Finished 3rd floor can be used as an additional bedroom, media room, exercise room or extra storage. Finished basement has an extra bedroom and new full bathroom ready for your overnight guests. Plenty of room in finished basement for anything you need with fireplace and lots of unfinished space for storage. Many recent updates, including refinished hardwood flooring, exterior and interior paint, new kitchen and bathroom quartz counters, new outdoor patio, new lighting, and basement bedroom/bathroom. Perfect location, just steps to the Illinois Prairie Path with quick access to downtown Wheaton and close proximity to expressways and local shopping and restaurants. Welcome Home!
Property Specifics
| Single Family | |
| — | |
| — | |
| 2010 | |
| — | |
| — | |
| No | |
| 0.47 |
| — | |
| Churchill Woods | |
| — / Not Applicable | |
| — | |
| — | |
| — | |
| 12113883 | |
| 0507211027 |
Nearby Schools
| NAME: | DISTRICT: | DISTANCE: | |
|---|---|---|---|
|
Grade School
Pleasant Hill Elementary School |
200 | — | |
|
Middle School
Monroe Middle School |
200 | Not in DB | |
|
High School
Wheaton North High School |
200 | Not in DB | |
Property History
| DATE: | EVENT: | PRICE: | SOURCE: |
|---|---|---|---|
| 1 Apr, 2022 | Sold | $892,500 | MRED MLS |
| 2 Mar, 2022 | Under contract | $897,500 | MRED MLS |
| — | Last price change | $949,500 | MRED MLS |
| 17 Feb, 2022 | Listed for sale | $949,500 | MRED MLS |
| 13 Sep, 2024 | Sold | $1,200,000 | MRED MLS |
| 19 Aug, 2024 | Under contract | $1,240,000 | MRED MLS |
| — | Last price change | $1,299,000 | MRED MLS |
| 23 Jul, 2024 | Listed for sale | $1,299,000 | MRED MLS |
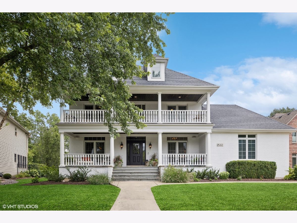
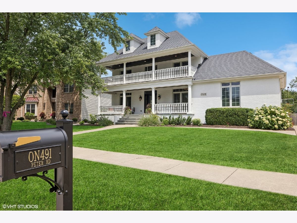
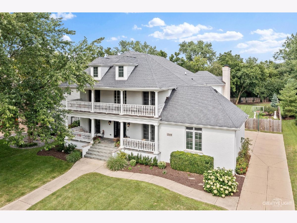
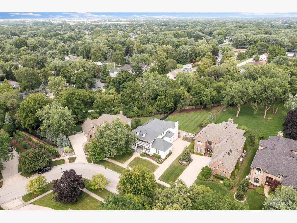
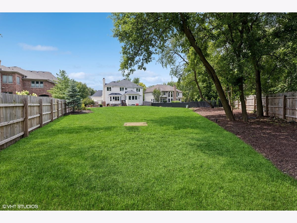
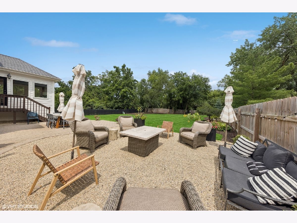
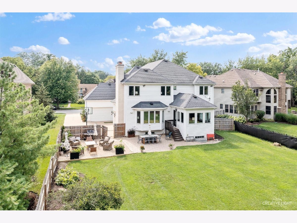
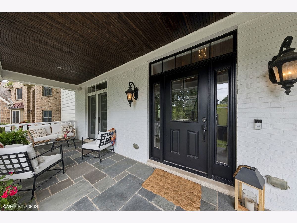
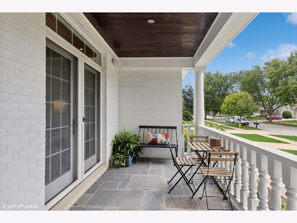
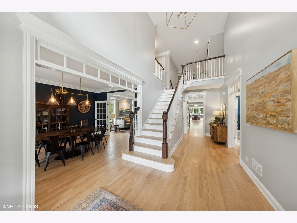
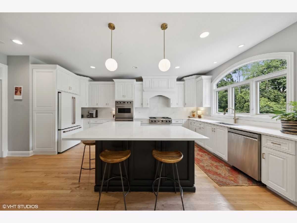
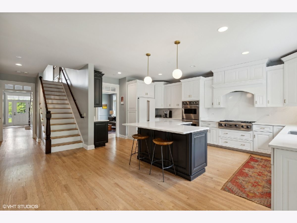
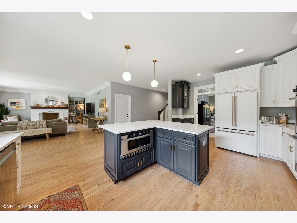
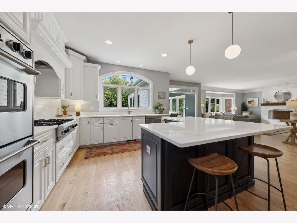
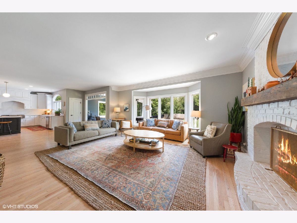
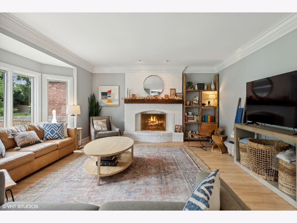
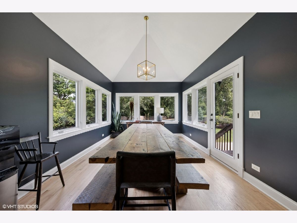
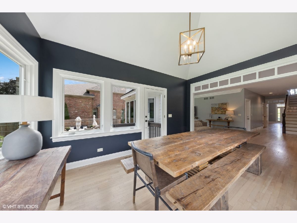
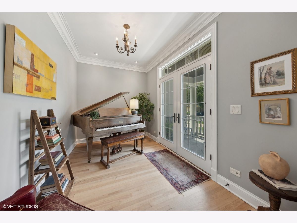
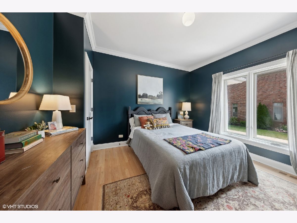
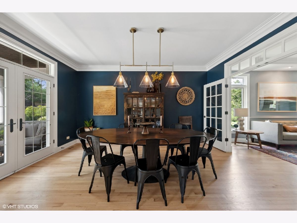
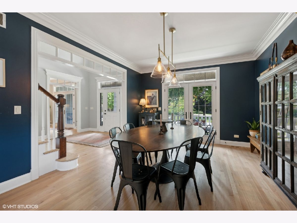
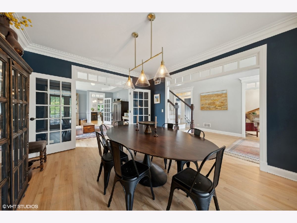
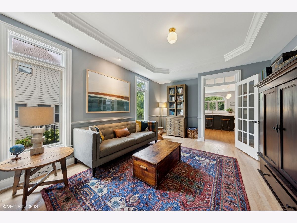
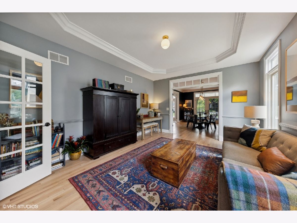
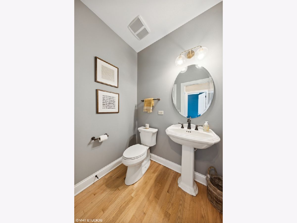
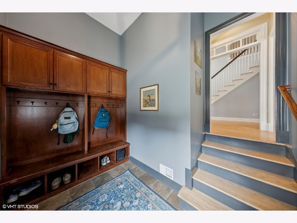
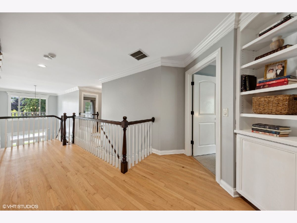
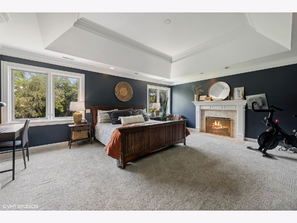
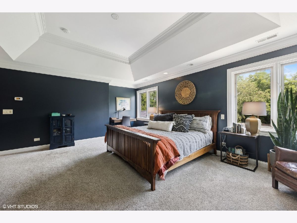
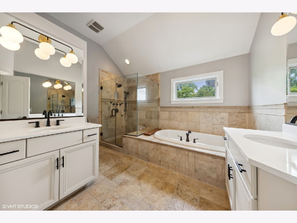
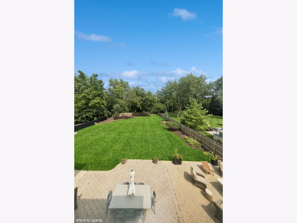
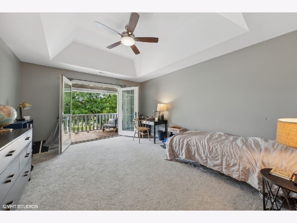
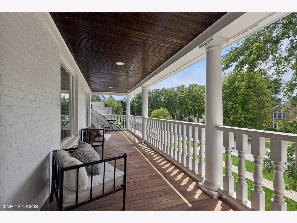
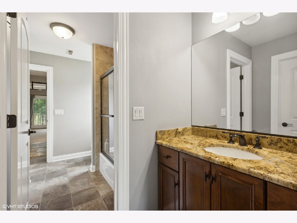
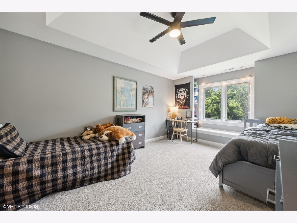
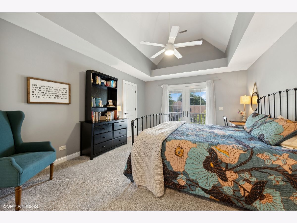
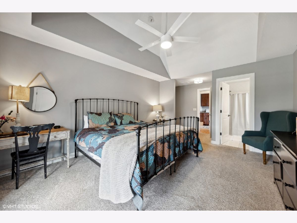
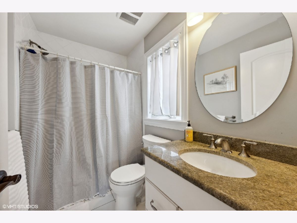
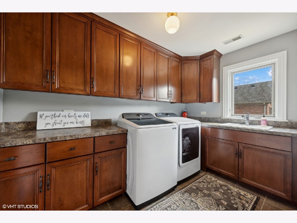
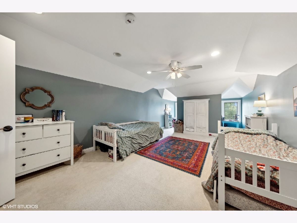
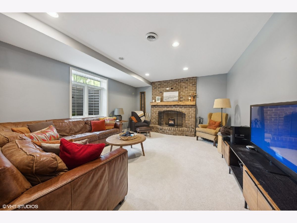
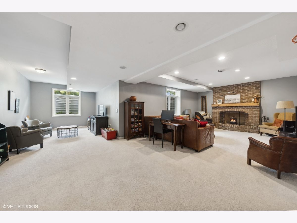
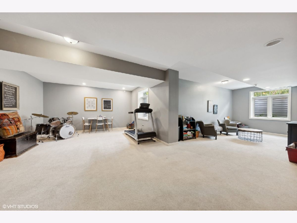
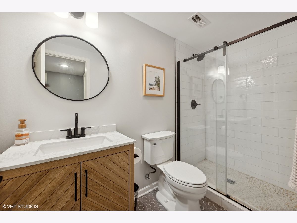
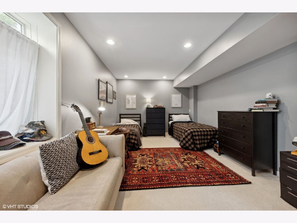
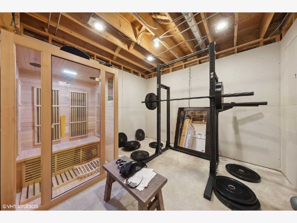
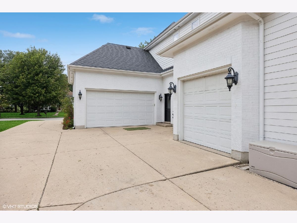
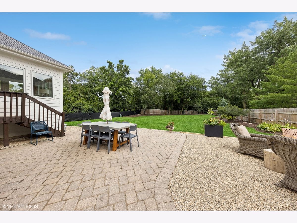
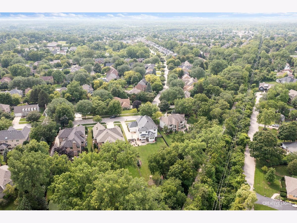
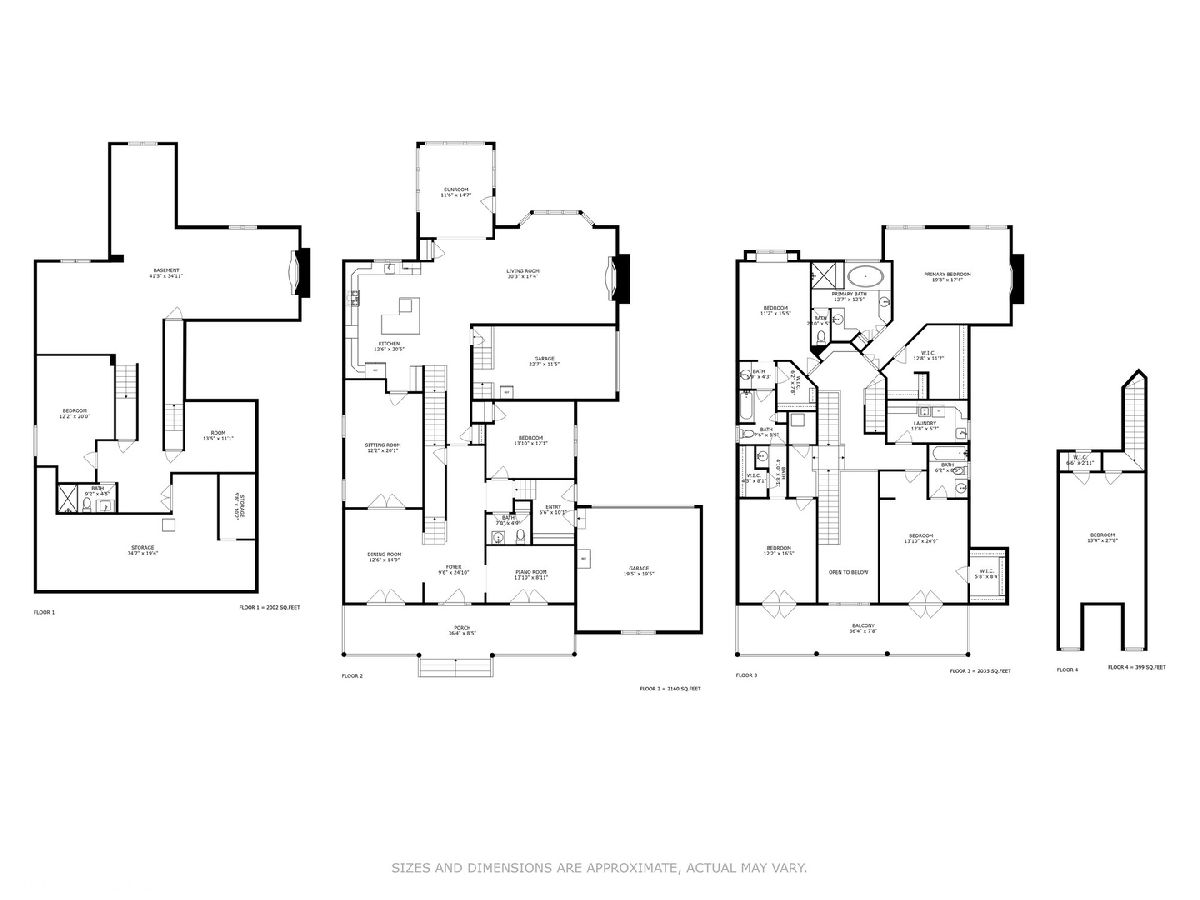
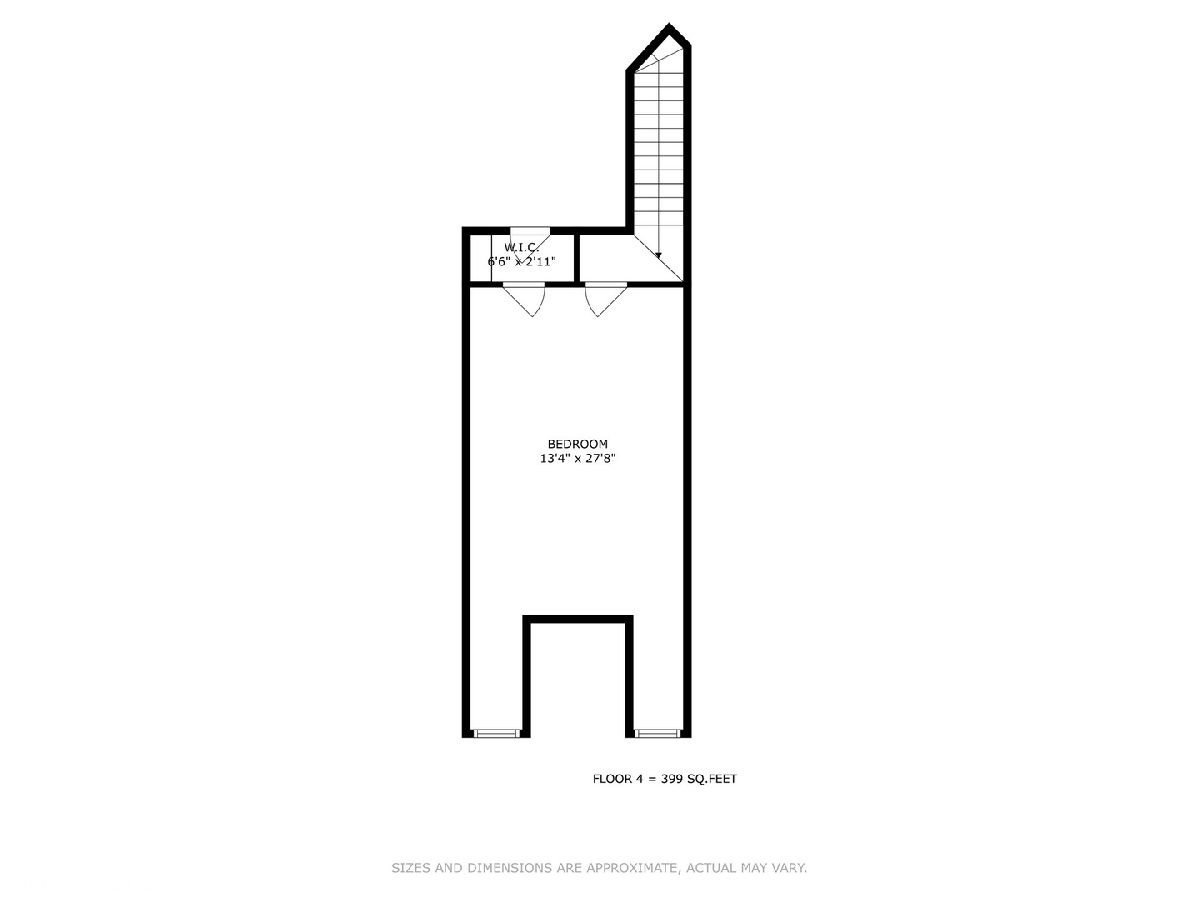
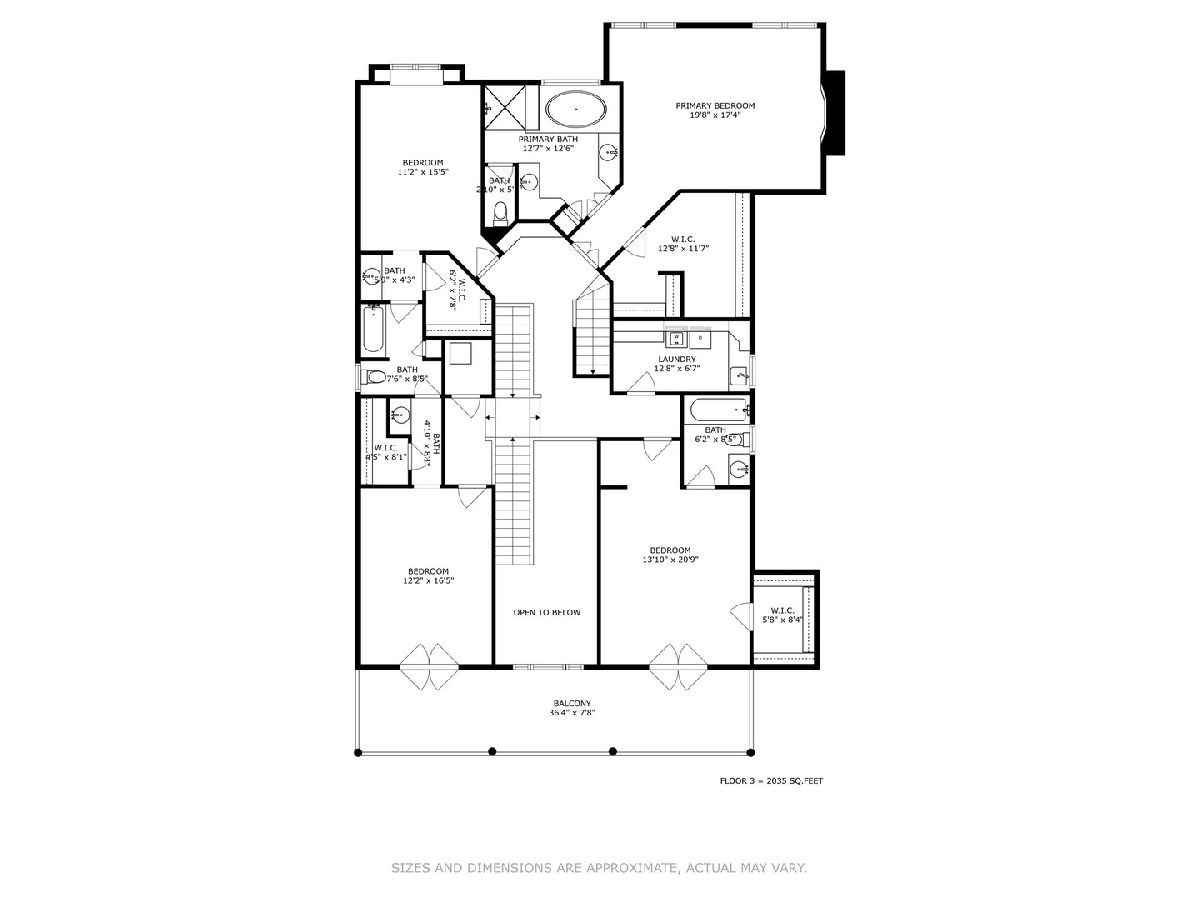
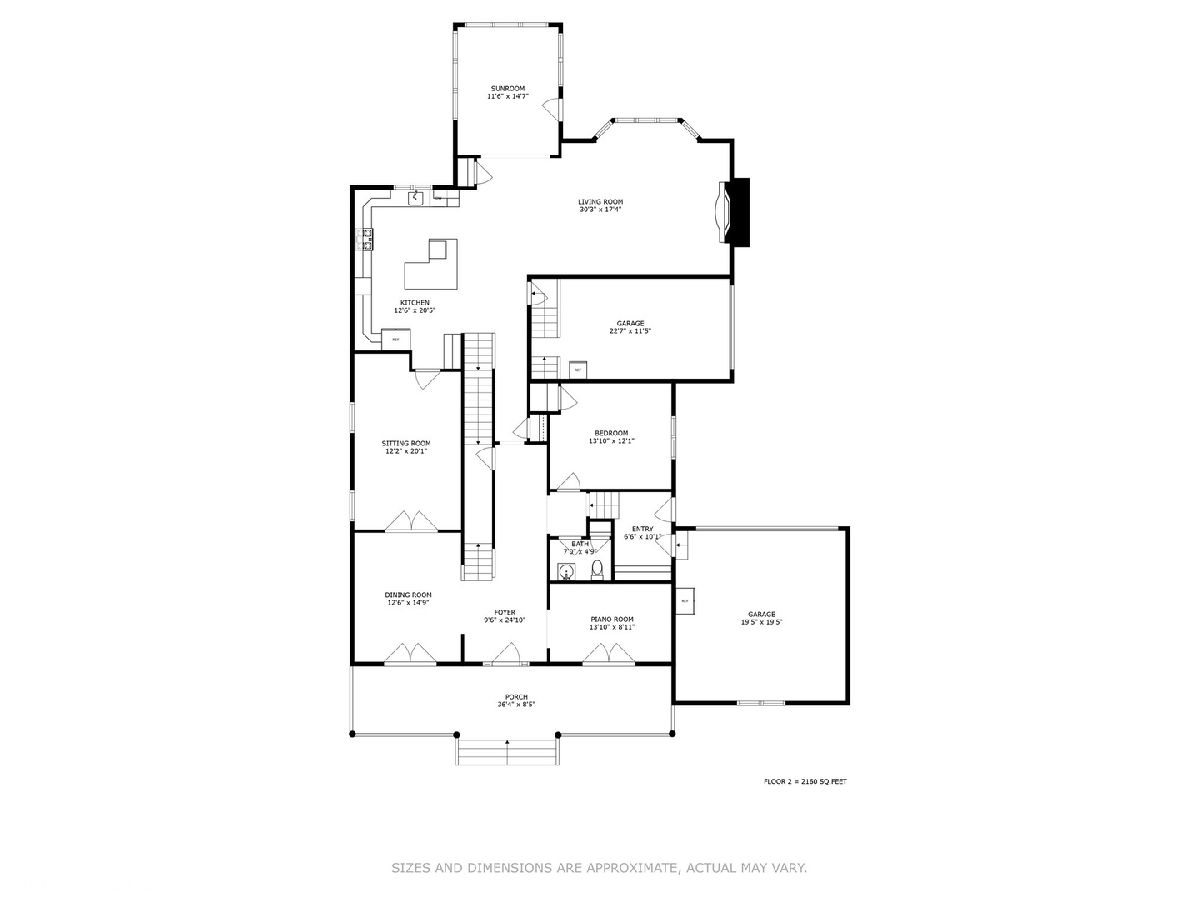
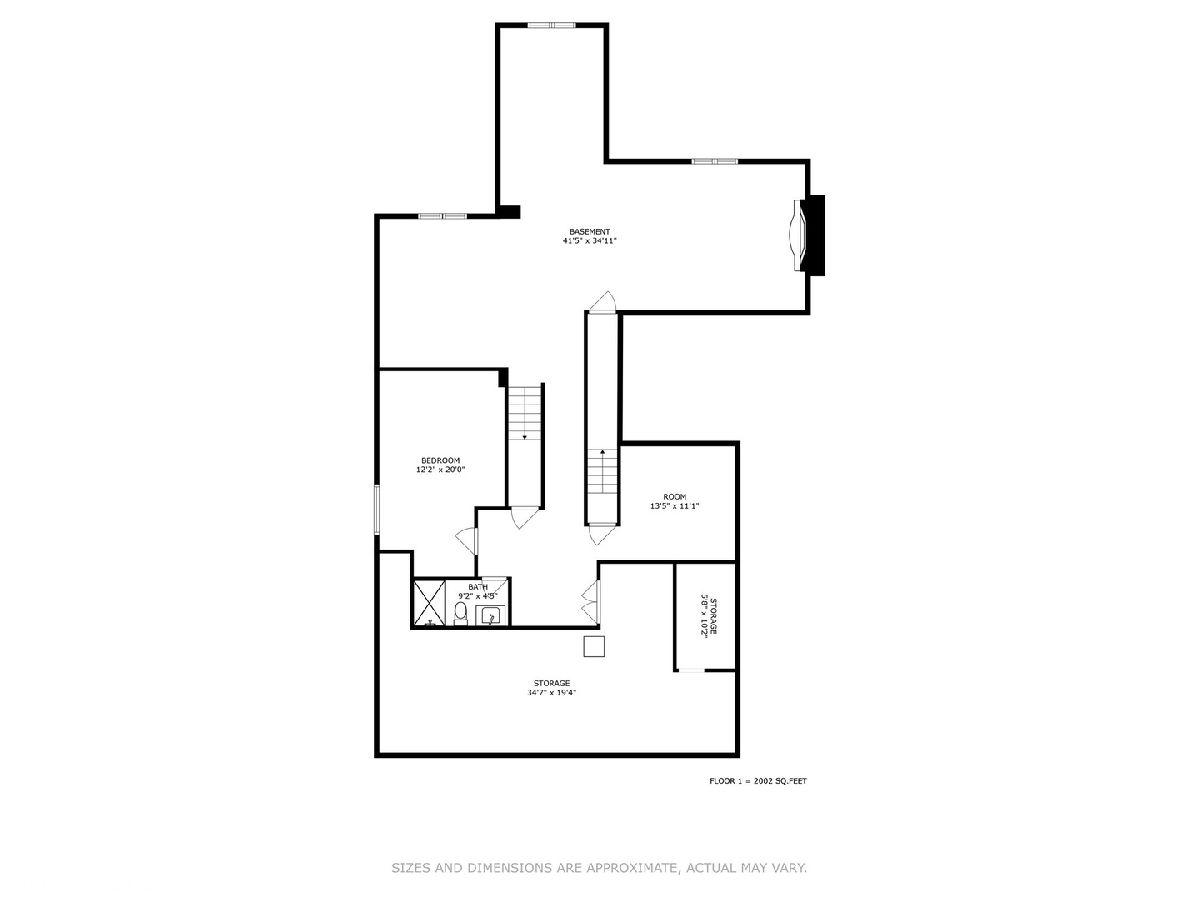
Room Specifics
Total Bedrooms: 6
Bedrooms Above Ground: 5
Bedrooms Below Ground: 1
Dimensions: —
Floor Type: —
Dimensions: —
Floor Type: —
Dimensions: —
Floor Type: —
Dimensions: —
Floor Type: —
Dimensions: —
Floor Type: —
Full Bathrooms: 5
Bathroom Amenities: Whirlpool,Soaking Tub
Bathroom in Basement: 1
Rooms: —
Basement Description: Finished
Other Specifics
| 3 | |
| — | |
| Concrete | |
| — | |
| — | |
| 197X126X296X66 | |
| — | |
| — | |
| — | |
| — | |
| Not in DB | |
| — | |
| — | |
| — | |
| — |
Tax History
| Year | Property Taxes |
|---|---|
| 2022 | $23,107 |
Contact Agent
Nearby Similar Homes
Nearby Sold Comparables
Contact Agent
Listing Provided By
Compass

