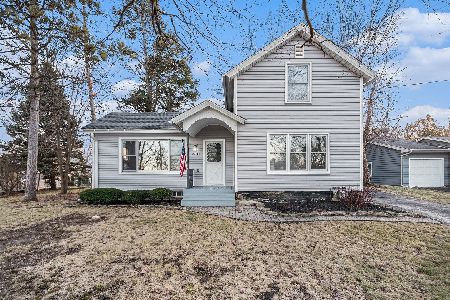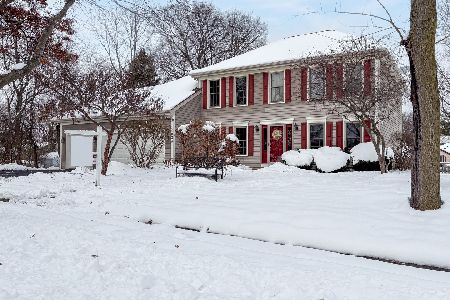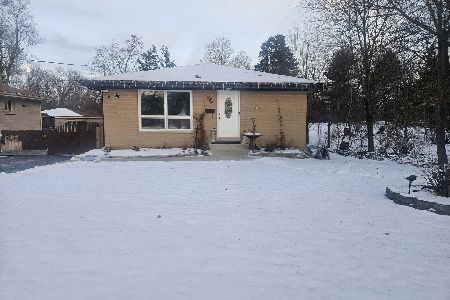0N541 Prince Crossing Road, West Chicago, Illinois 60185
$373,000
|
Sold
|
|
| Status: | Closed |
| Sqft: | 1,576 |
| Cost/Sqft: | $238 |
| Beds: | 4 |
| Baths: | 2 |
| Year Built: | 1960 |
| Property Taxes: | $7,656 |
| Days On Market: | 1383 |
| Lot Size: | 0,68 |
Description
Wake up to Birds Outside Your Windows in this Wooded Wonderland. Located in Desirable High Lake. This 4 Bedroom, 2 Full Bathroom, 2.5 Car Garage, Full Basement Updated Ranch Home. Updated Dream Kitchen with 42 Inch Grey Cabinets, Quartz Counter Tops, High End Stainless Steel Appliances, Pull Out Spice Rack, Lazy Susan, Pantry, Island with Storage and Sliding Glass Doors to Huge Wood Deck. Separate Dining Room has Ceiling Fan, Chair Rail and Access to Back Deck as Well. Hardwood Floors Throughout Main Floor. Living Room Boasts Stone Fireplace, Bright and Light Bay Window, and New Crown Molding. All Bedrooms have Hardwood Floors; the Master Bedroom has Ceiling Fan and Double Doors to Closet. Hallway Bath has Separate Shower, Soaking Tub, Corian Vanity Top, Tile Floor. Full Basement has Recreation Room, Walkout Basement to Patio. Updated Full Bath with Shower in Basement. Office and Laundry Room in Basement. You will Love the Private Fenced Yard, Garden Area, Shed Stays. The Front Private Patio Area is Great Place to Read a Book. Roof/Gutters New in 2015. Seller Needs a June Closing Date.
Property Specifics
| Single Family | |
| — | |
| — | |
| 1960 | |
| — | |
| RANCH | |
| No | |
| 0.68 |
| Du Page | |
| Highlake | |
| — / Not Applicable | |
| — | |
| — | |
| — | |
| 11354106 | |
| 0411106002 |
Nearby Schools
| NAME: | DISTRICT: | DISTANCE: | |
|---|---|---|---|
|
Grade School
Indian Knoll Elementary School |
33 | — | |
|
Middle School
Leman Middle School |
33 | Not in DB | |
|
High School
Community High School |
94 | Not in DB | |
Property History
| DATE: | EVENT: | PRICE: | SOURCE: |
|---|---|---|---|
| 2 Jun, 2022 | Sold | $373,000 | MRED MLS |
| 24 Apr, 2022 | Under contract | $375,000 | MRED MLS |
| 13 Apr, 2022 | Listed for sale | $375,000 | MRED MLS |
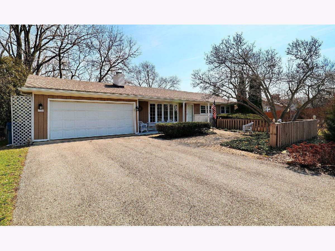
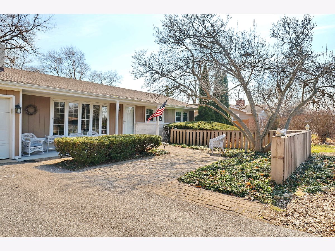
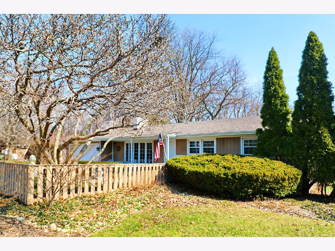
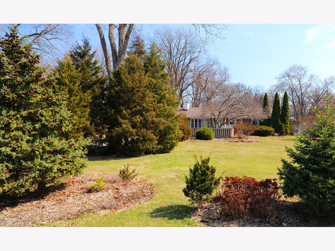
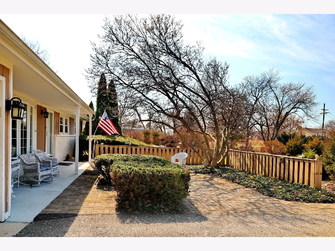
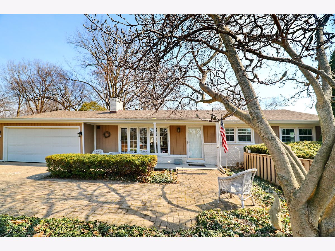
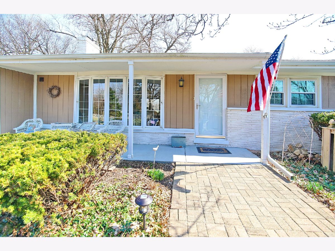
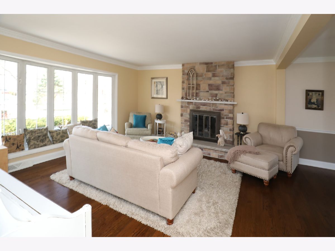
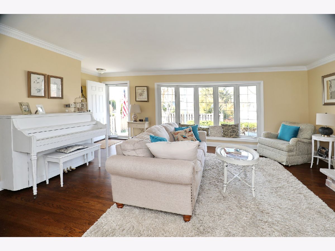
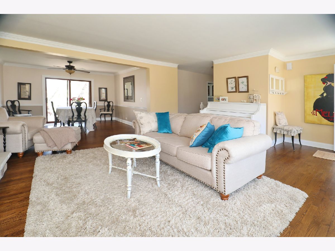
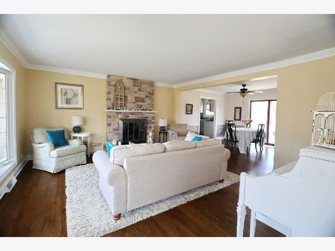
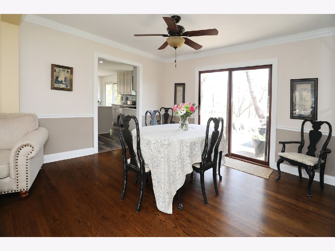

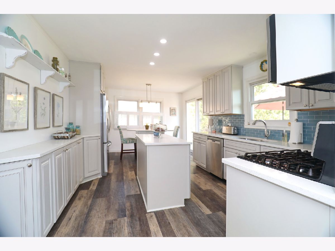
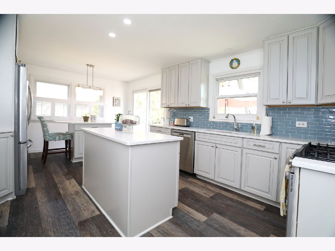
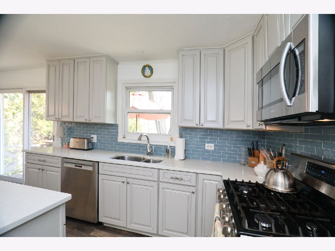
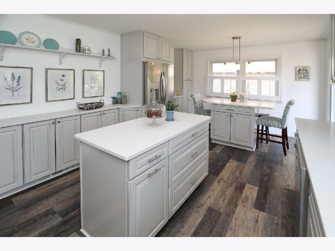
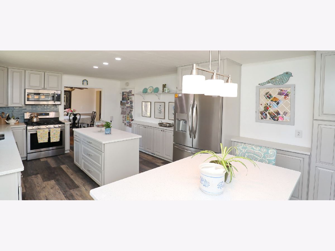
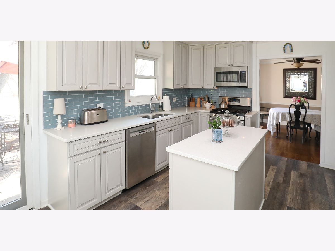
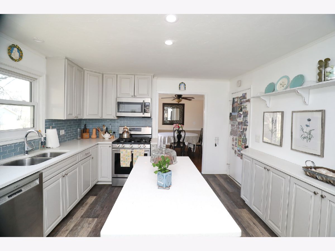
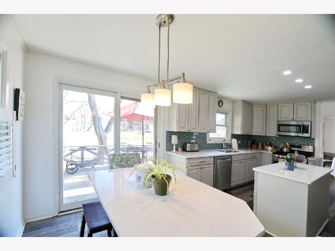
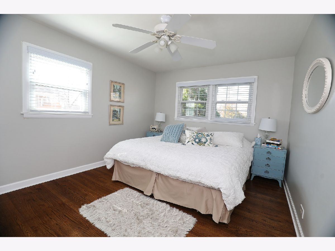
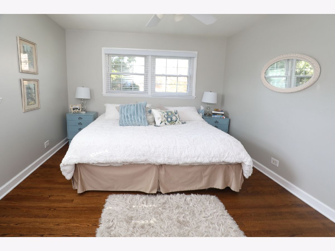
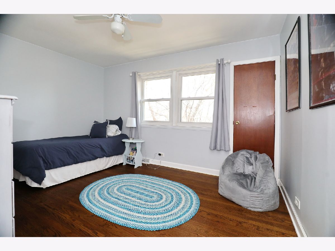
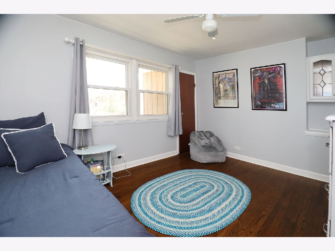
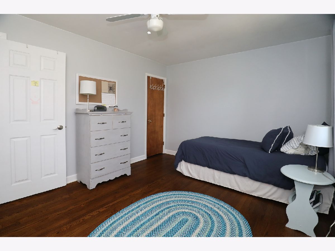
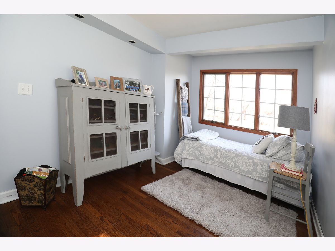
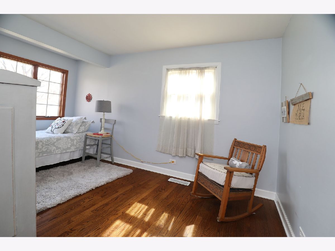
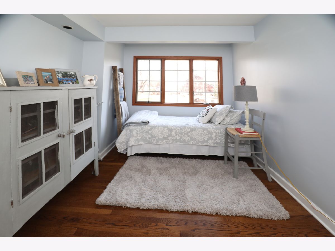
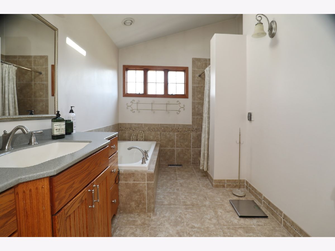
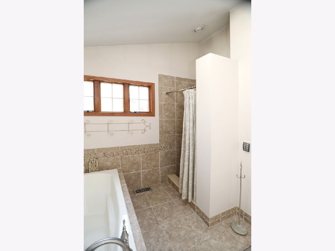
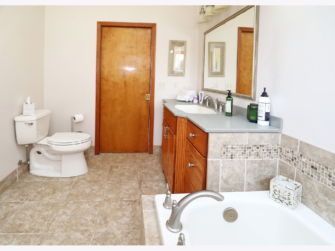
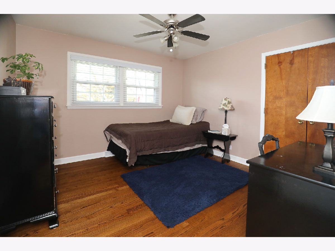

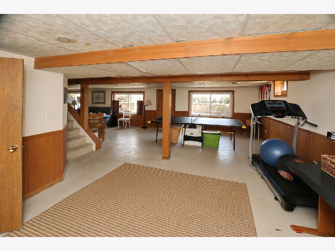

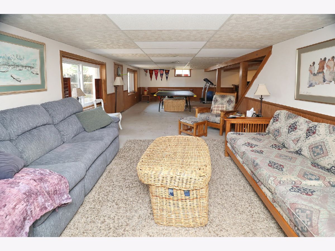
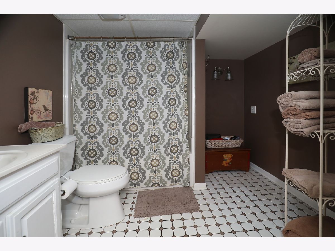
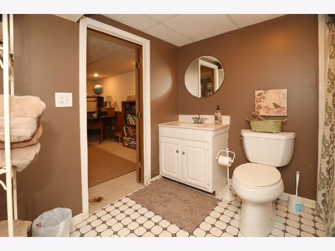
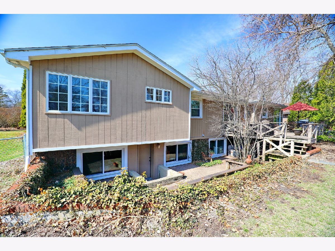
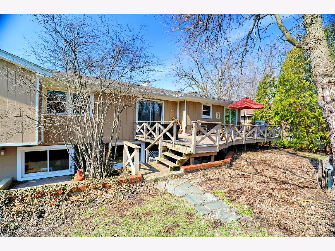
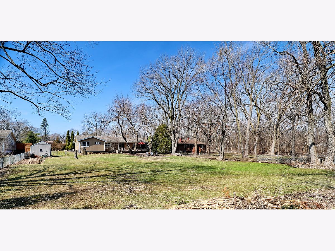
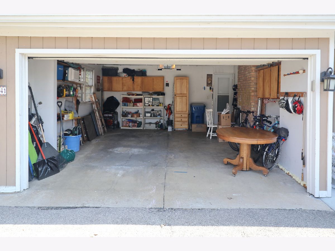
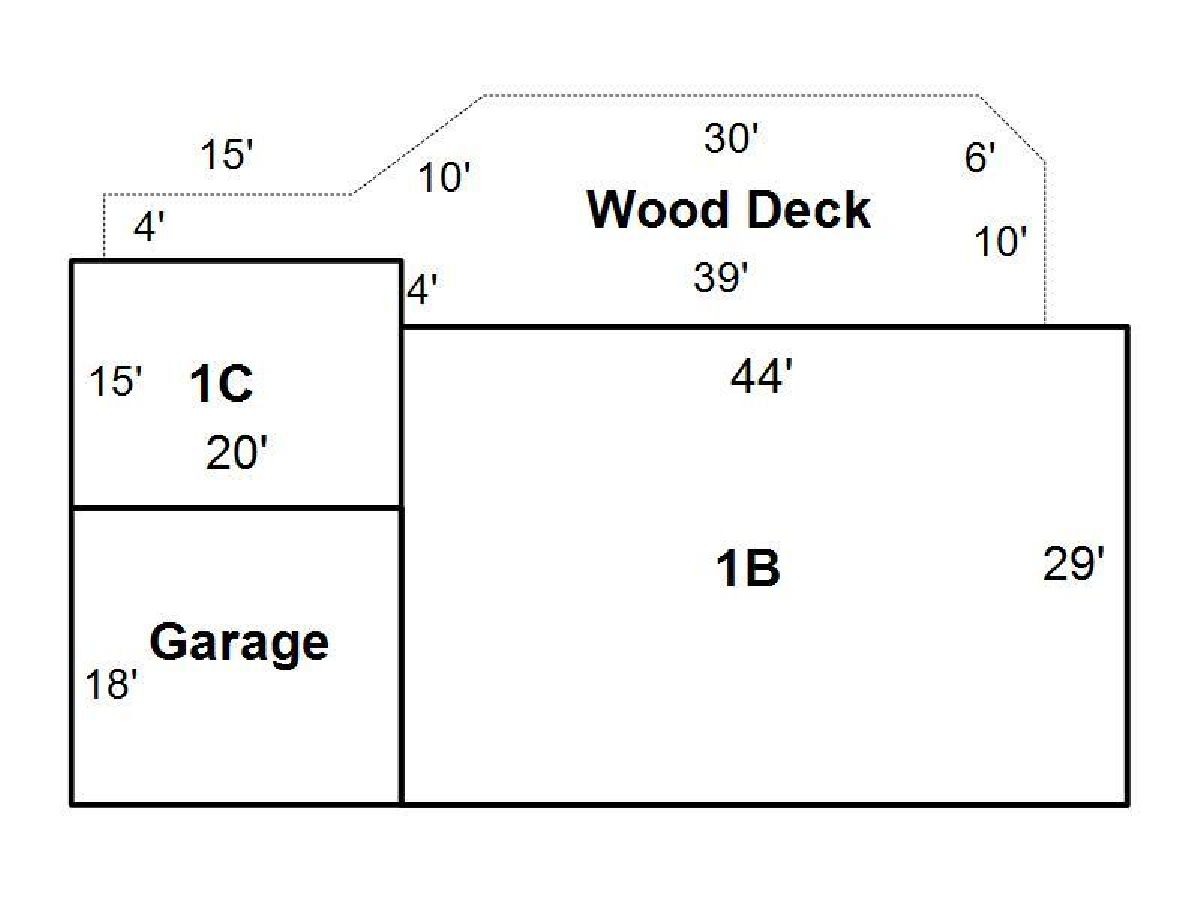
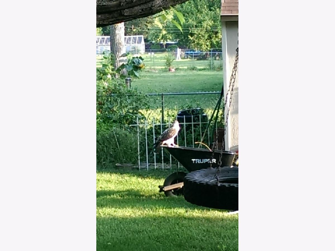
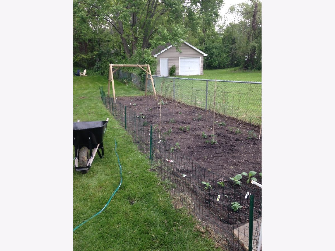
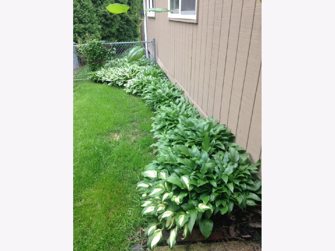
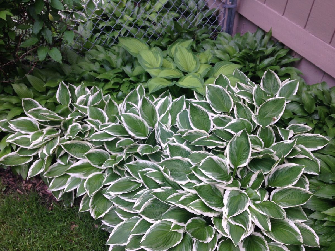
Room Specifics
Total Bedrooms: 4
Bedrooms Above Ground: 4
Bedrooms Below Ground: 0
Dimensions: —
Floor Type: —
Dimensions: —
Floor Type: —
Dimensions: —
Floor Type: —
Full Bathrooms: 2
Bathroom Amenities: Separate Shower,Soaking Tub
Bathroom in Basement: 1
Rooms: —
Basement Description: Finished,Exterior Access,Rec/Family Area
Other Specifics
| 2.5 | |
| — | |
| Asphalt | |
| — | |
| — | |
| 108X275 | |
| — | |
| — | |
| — | |
| — | |
| Not in DB | |
| — | |
| — | |
| — | |
| — |
Tax History
| Year | Property Taxes |
|---|---|
| 2022 | $7,656 |
Contact Agent
Nearby Similar Homes
Nearby Sold Comparables
Contact Agent
Listing Provided By
Manna Real Estate

