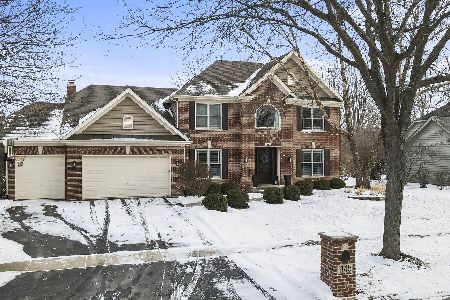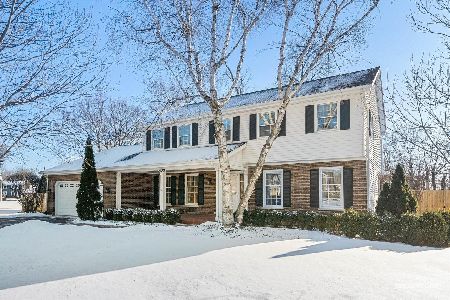0N587 Weaver Circle, Geneva, Illinois 60134
$368,000
|
Sold
|
|
| Status: | Closed |
| Sqft: | 2,679 |
| Cost/Sqft: | $140 |
| Beds: | 4 |
| Baths: | 4 |
| Year Built: | 1997 |
| Property Taxes: | $11,070 |
| Days On Market: | 3068 |
| Lot Size: | 0,23 |
Description
This home is located just minutes to downtown Geneva, and metra station, in fantastic Mill Creek subdivision with over 90 acres of outdoor enjoyment, biking paths, clubhouse, walking trails and more. And as if that's not enough this home sits on the 10th hole of the Golf course, but with a beautiful green area, making it a private oasis, with deck, patio, and Hot tub, fenced in yard. Lovely front porch invites you into this beautiful home with warm hardwood floors, New carpeting, Fantastic Master bedroom with huge walk-in closet, and master suite. Wonderful finished basement with wet-bar, bath and workout room. Gourmet Kitchen w/Stainless steel appl. Island, granite counter tops,Newer Roof and furnace. Award winning schools, this home has it all. Bring your buyers and let's make a deal!!!
Property Specifics
| Single Family | |
| — | |
| — | |
| 1997 | |
| Full | |
| PRAIRIE | |
| No | |
| 0.23 |
| Kane | |
| Mill Creek | |
| 0 / Not Applicable | |
| None | |
| Public | |
| Public Sewer | |
| 09748888 | |
| 1112182001 |
Nearby Schools
| NAME: | DISTRICT: | DISTANCE: | |
|---|---|---|---|
|
Grade School
Mill Creek Elementary School |
304 | — | |
|
Middle School
Geneva Middle School |
304 | Not in DB | |
|
High School
Geneva Community High School |
304 | Not in DB | |
Property History
| DATE: | EVENT: | PRICE: | SOURCE: |
|---|---|---|---|
| 16 Jan, 2018 | Sold | $368,000 | MRED MLS |
| 1 Dec, 2017 | Under contract | $375,000 | MRED MLS |
| — | Last price change | $399,900 | MRED MLS |
| 11 Sep, 2017 | Listed for sale | $399,900 | MRED MLS |
Room Specifics
Total Bedrooms: 4
Bedrooms Above Ground: 4
Bedrooms Below Ground: 0
Dimensions: —
Floor Type: Carpet
Dimensions: —
Floor Type: Carpet
Dimensions: —
Floor Type: Carpet
Full Bathrooms: 4
Bathroom Amenities: Separate Shower,Double Sink,Soaking Tub
Bathroom in Basement: 1
Rooms: Eating Area,Recreation Room,Exercise Room,Storage,Walk In Closet,Sitting Room,Foyer
Basement Description: Finished
Other Specifics
| 2.5 | |
| Concrete Perimeter | |
| Asphalt | |
| Deck, Porch, Hot Tub, Brick Paver Patio | |
| Fenced Yard,Golf Course Lot,Landscaped | |
| 10,400 SQ FT | |
| — | |
| Full | |
| Bar-Wet, Hardwood Floors, First Floor Laundry | |
| Range, Microwave, Dishwasher, Refrigerator, Washer, Dryer, Disposal, Stainless Steel Appliance(s), Wine Refrigerator | |
| Not in DB | |
| Clubhouse, Pool, Tennis Courts, Sidewalks | |
| — | |
| — | |
| Attached Fireplace Doors/Screen, Gas Log |
Tax History
| Year | Property Taxes |
|---|---|
| 2018 | $11,070 |
Contact Agent
Nearby Similar Homes
Nearby Sold Comparables
Contact Agent
Listing Provided By
Century 21 Affiliated






