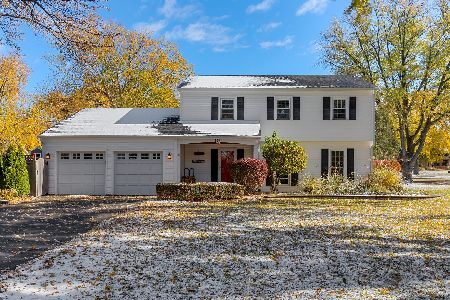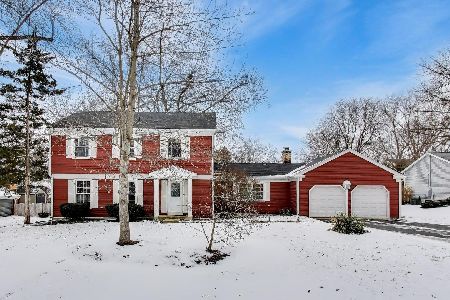0N608 Alta Lane, Winfield, Illinois 60190
$466,000
|
Sold
|
|
| Status: | Closed |
| Sqft: | 3,018 |
| Cost/Sqft: | $152 |
| Beds: | 4 |
| Baths: | 4 |
| Year Built: | 1988 |
| Property Taxes: | $9,252 |
| Days On Market: | 1587 |
| Lot Size: | 0,27 |
Description
Fabulous Cul-de-Sac location in a beautiful neighborhood which backs up to the Illinois Prairie Path/Great Western Trail! This true 4-Bedroom, 3 1/2 bathroom home with a finished basement!! Built-in 1988, this floor plan is perfect for entertaining! 2-story foyer, vaulted ceilings in the living room, large dining room, and a gorgeous updated kitchen with maple cabinets, granite countertops, stainless steel appliances, and a separate pantry! Ready for the big game? The family room is open to the kitchen and features a sliding glass door to the huge patio and awesome yard- over 1/4 acre, a rare find in this market! The master bedroom is HUGE, featuring a walk-in closet, private luxury bathroom completely remodeled with a double shower, soaking tub, double-sink vanity, make-up vanity, and plenty of storage! 3-more bedrooms, all with ample closet space, charming decor, and updated paint colors! Full bathroom and a linen closet complete this level. Need more recreation room or an extended family suite? The basement is completely finished with plush carpeting, recessed lighting, a built-in wall unit, an entertainment area, and a full bathroom! A wall of closets and storage is perfect for the growing family! New Roof 2020, All updated Milguard Windows! Fabulous grey tones throughout! The steller location is complemented with a huge yard, plenty of room for gameplay, an oversized patio, and mature landscaping. This home has been meticulously maintained from top to bottom, ready for a new owner to love and enjoy! Welcome Home!
Property Specifics
| Single Family | |
| — | |
| Other | |
| 1988 | |
| Full | |
| 2 STORY/SPLIT WITH BASEMEN | |
| No | |
| 0.27 |
| Du Page | |
| Winfield Estates | |
| 0 / Not Applicable | |
| None | |
| Lake Michigan | |
| Public Sewer | |
| 11218492 | |
| 0412221007 |
Nearby Schools
| NAME: | DISTRICT: | DISTANCE: | |
|---|---|---|---|
|
Grade School
Pleasant Hill Elementary School |
200 | — | |
|
Middle School
Monroe Middle School |
200 | Not in DB | |
|
High School
Wheaton North High School |
200 | Not in DB | |
Property History
| DATE: | EVENT: | PRICE: | SOURCE: |
|---|---|---|---|
| 28 Dec, 2021 | Sold | $466,000 | MRED MLS |
| 3 Nov, 2021 | Under contract | $460,000 | MRED MLS |
| — | Last price change | $480,000 | MRED MLS |
| 28 Sep, 2021 | Listed for sale | $480,000 | MRED MLS |
| 25 Jul, 2024 | Sold | $560,000 | MRED MLS |
| 12 Jul, 2024 | Under contract | $525,000 | MRED MLS |
| 12 Jul, 2024 | Listed for sale | $525,000 | MRED MLS |

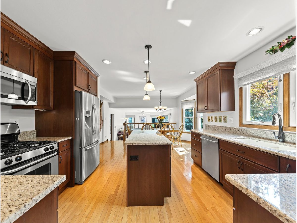
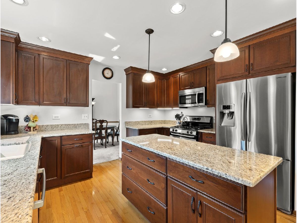
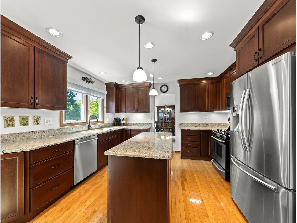
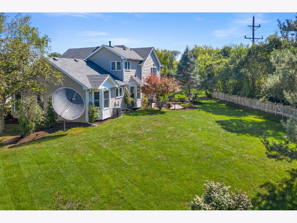
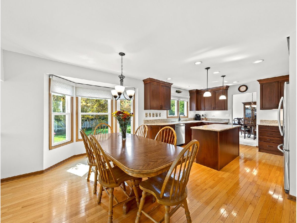
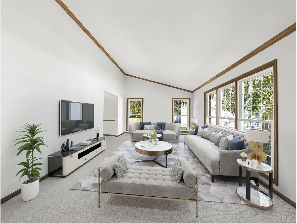
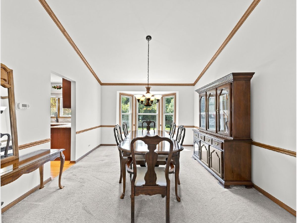
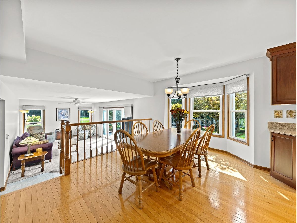
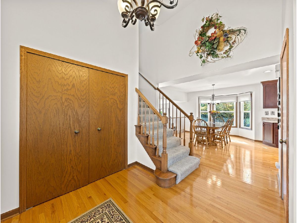
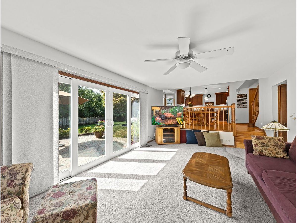
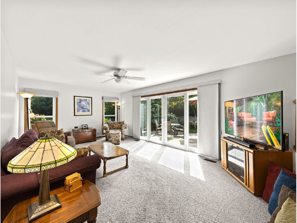
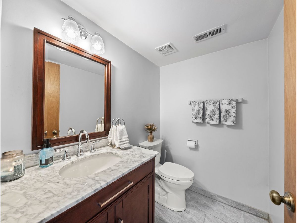
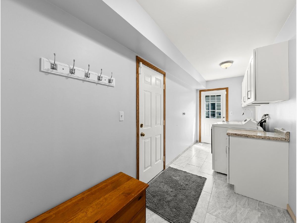
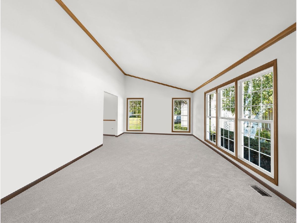
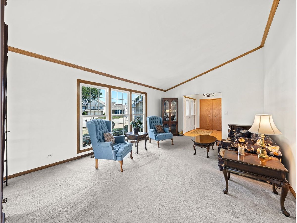
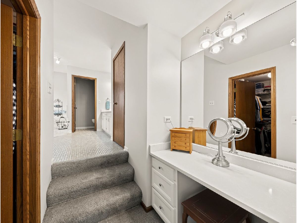
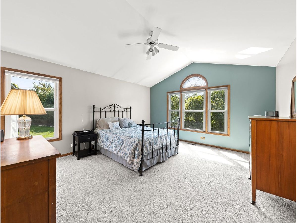
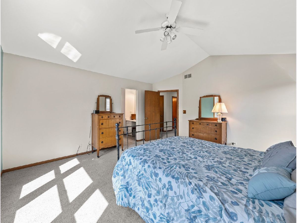
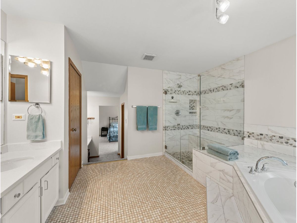
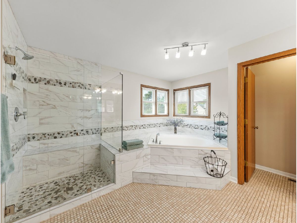
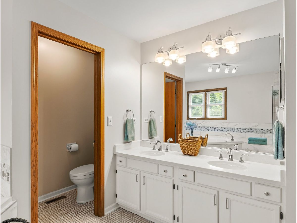
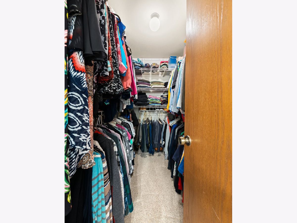
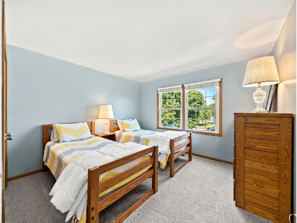
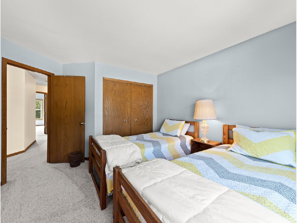
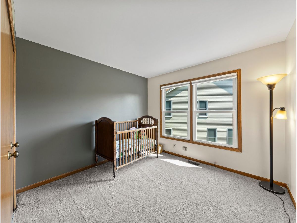
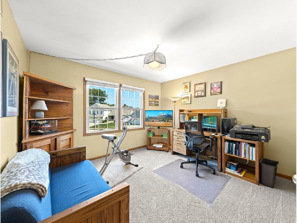
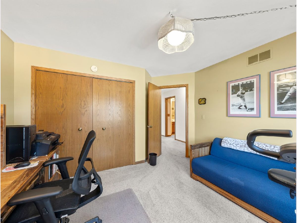
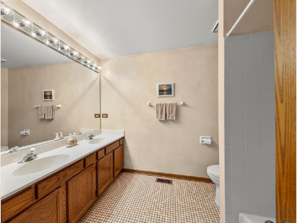
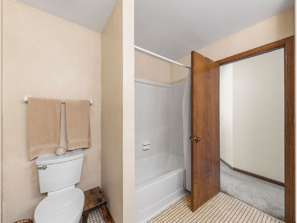
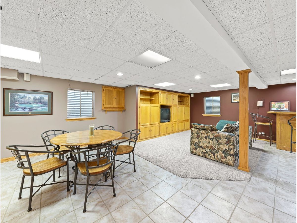
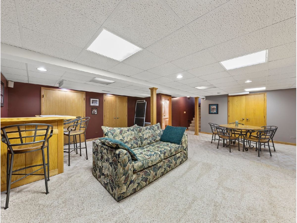
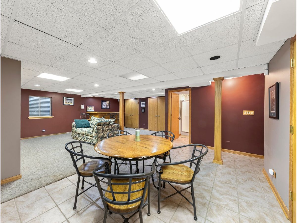
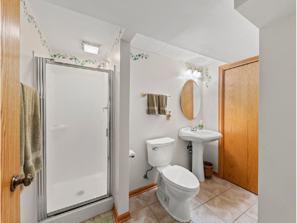
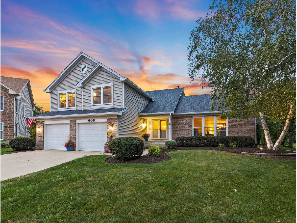
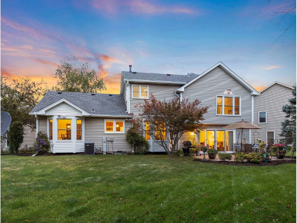
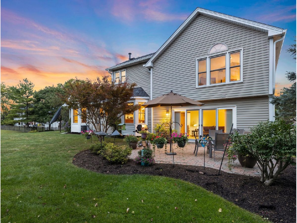
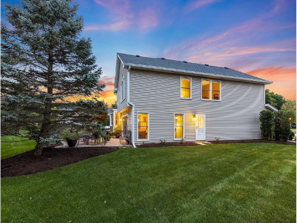
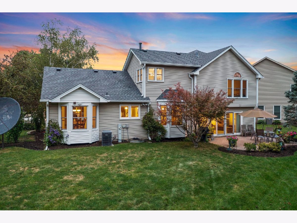
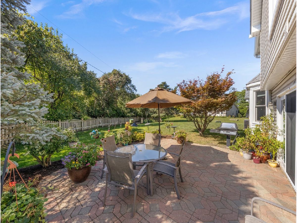
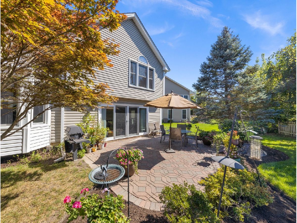
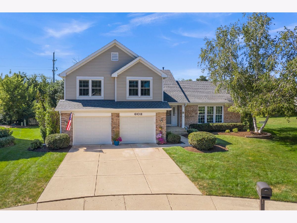
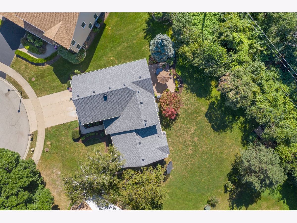
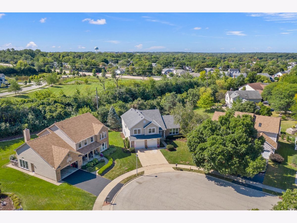
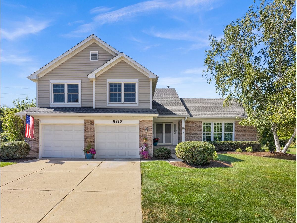
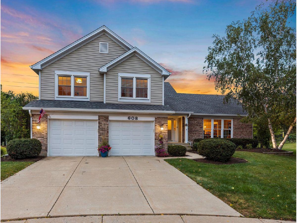
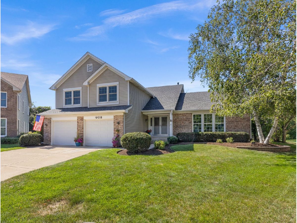
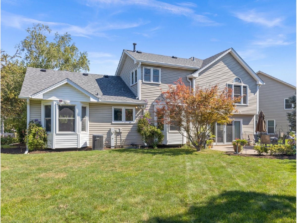
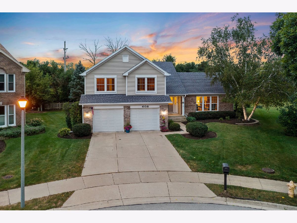
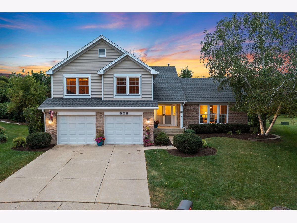
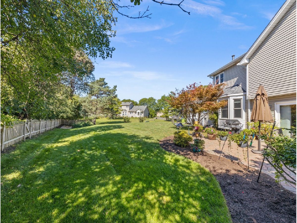
Room Specifics
Total Bedrooms: 4
Bedrooms Above Ground: 4
Bedrooms Below Ground: 0
Dimensions: —
Floor Type: Carpet
Dimensions: —
Floor Type: Carpet
Dimensions: —
Floor Type: Carpet
Full Bathrooms: 4
Bathroom Amenities: Separate Shower,Double Sink
Bathroom in Basement: 1
Rooms: Recreation Room,Foyer
Basement Description: Finished,Rec/Family Area
Other Specifics
| 2.5 | |
| Concrete Perimeter | |
| Concrete | |
| Patio, Brick Paver Patio, Storms/Screens | |
| Cul-De-Sac,Landscaped | |
| 42 X 102 X 115 X 64 X 113 | |
| — | |
| Full | |
| — | |
| Range, Microwave, Dishwasher, Refrigerator, Disposal | |
| Not in DB | |
| Park, Curbs, Sidewalks, Street Lights, Street Paved | |
| — | |
| — | |
| — |
Tax History
| Year | Property Taxes |
|---|---|
| 2021 | $9,252 |
| 2024 | $10,604 |
Contact Agent
Nearby Similar Homes
Nearby Sold Comparables
Contact Agent
Listing Provided By
Keller Williams Premiere Properties


