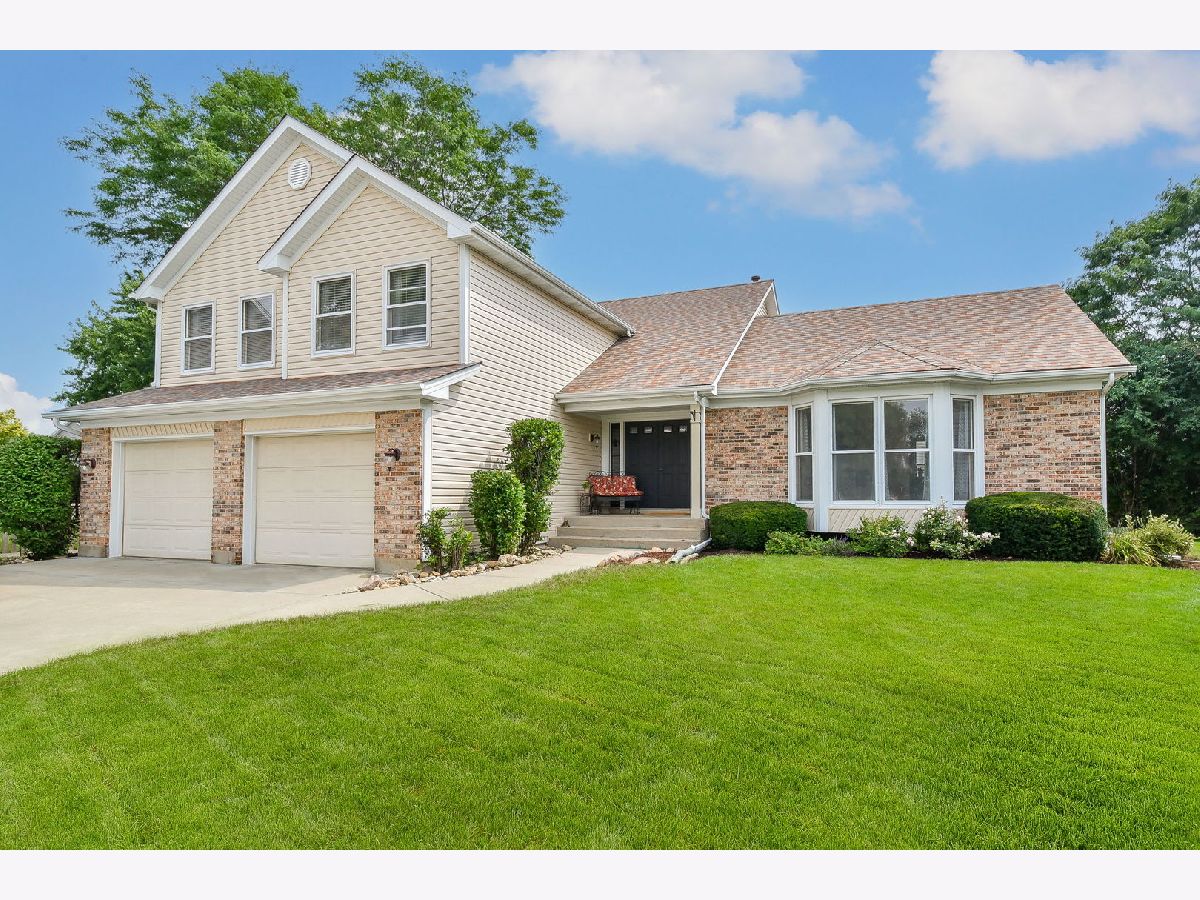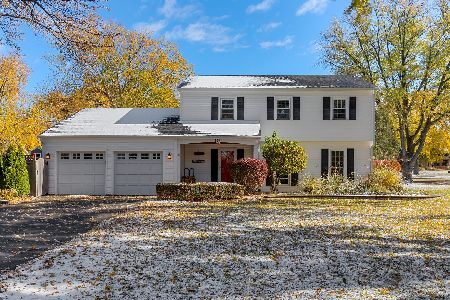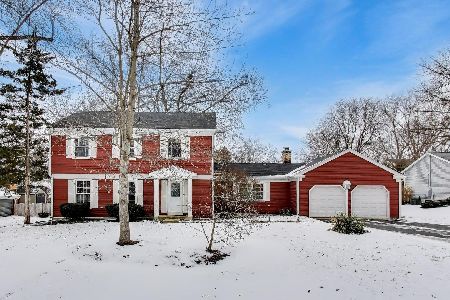0N613 Alta Lane, Winfield, Illinois 60190
$395,000
|
Sold
|
|
| Status: | Closed |
| Sqft: | 2,542 |
| Cost/Sqft: | $157 |
| Beds: | 4 |
| Baths: | 3 |
| Year Built: | 1988 |
| Property Taxes: | $9,211 |
| Days On Market: | 1649 |
| Lot Size: | 0,18 |
Description
Award Winning District 200 Wheaton Schools along with a sweet Cul de Sac location in an established neighborhood make this well maintained house a perfect place to call home! Main floor features a welcoming 2 story foyer, bright & sunny living room with vaulted ceiling & dining room currently being used as home office. Ample space is found in the updated kitchen with maple cabinetry, Corian Sandstone counters, stainless steel appliances, separate pantry & eat in table space. or in the bright & sunny family room with vaulted ceiling, fireplace & sliding glass door leading to patio. First floor laundry & updated powder room complete the first floor. Fabulous Master en Suite has volume ceiling, walk in closet & oversized master bath with updated cabinetry & counters. Totally a spa retreat! Spacious additional bedrooms & updated bath with skylight complete 2nd floor. Updated lighting & newer ceiling fans throughout. Full basement with storage room is plumbed for full bath & waiting for your ideas! Oversized 2.5 car heated garage. Roof - '20, Water Heater - '17, Interior Painted - '19. Located near parks, Prairie Path, Forest Preserves and shopping! This one won't last long!
Property Specifics
| Single Family | |
| — | |
| — | |
| 1988 | |
| Full | |
| — | |
| No | |
| 0.18 |
| Du Page | |
| Winfield Estates | |
| — / Not Applicable | |
| None | |
| Lake Michigan | |
| Public Sewer | |
| 11148059 | |
| 0412221010 |
Nearby Schools
| NAME: | DISTRICT: | DISTANCE: | |
|---|---|---|---|
|
High School
Wheaton North High School |
200 | Not in DB | |
Property History
| DATE: | EVENT: | PRICE: | SOURCE: |
|---|---|---|---|
| 29 Sep, 2021 | Sold | $395,000 | MRED MLS |
| 23 Aug, 2021 | Under contract | $399,900 | MRED MLS |
| 28 Jul, 2021 | Listed for sale | $399,900 | MRED MLS |





















Room Specifics
Total Bedrooms: 4
Bedrooms Above Ground: 4
Bedrooms Below Ground: 0
Dimensions: —
Floor Type: Carpet
Dimensions: —
Floor Type: Carpet
Dimensions: —
Floor Type: Carpet
Full Bathrooms: 3
Bathroom Amenities: Whirlpool,Separate Shower,Double Sink
Bathroom in Basement: 0
Rooms: Eating Area,Foyer
Basement Description: Unfinished
Other Specifics
| 2 | |
| — | |
| — | |
| Patio, Porch | |
| Cul-De-Sac | |
| 76X100X73X131 | |
| — | |
| Full | |
| Vaulted/Cathedral Ceilings, Skylight(s), First Floor Laundry | |
| Range, Microwave, Dishwasher, Refrigerator, Washer, Dryer, Disposal, Stainless Steel Appliance(s) | |
| Not in DB | |
| Sidewalks, Street Lights, Street Paved | |
| — | |
| — | |
| Gas Starter |
Tax History
| Year | Property Taxes |
|---|---|
| 2021 | $9,211 |
Contact Agent
Nearby Similar Homes
Nearby Sold Comparables
Contact Agent
Listing Provided By
Fathom Realty IL LLC






