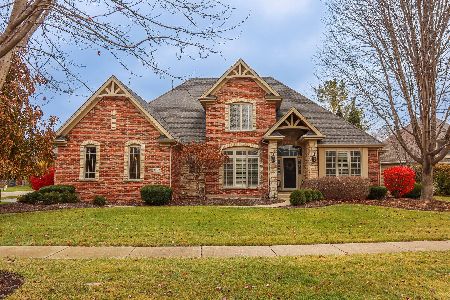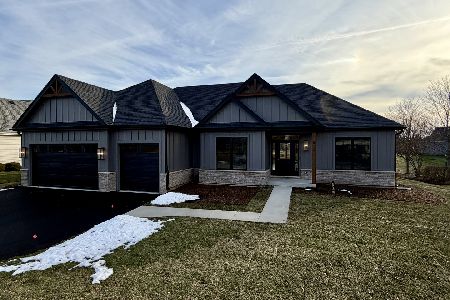0N614 Morrill Drive, Geneva, Illinois 60134
$390,000
|
Sold
|
|
| Status: | Closed |
| Sqft: | 2,934 |
| Cost/Sqft: | $136 |
| Beds: | 5 |
| Baths: | 4 |
| Year Built: | 2012 |
| Property Taxes: | $12,250 |
| Days On Market: | 2160 |
| Lot Size: | 0,24 |
Description
Shows like new! Pristine one owner home & move in condition! Fabulous curb appeal offering upgraded Brick front exterior~Beautiful open floor plan boasting almost 3000 SF~Entire home has new carpeting as of 12-19~Interior freshly painted~Spacious formal living & dining rooms~Awesome Kitchen has granite countertops/abundance of 42"cherry cabinets/seated island/upgraded stainless steel appliances/stone tile backsplash/hardwood flooring/butler server perfect for entertaining~Large 18x17 family room w/Fireplace & wired for surround sound~1st floor Den or 5th bedroom~Master suite offers Tray ceiling/double walk in closets/luxury bath w/dual basin/shower & separate tub~Bedrooms 2 & 3 have Jack & Jill bath~4th bedroom w/private bath~additional storage in attic closet~Large convenient 2nd floor laundry offers Cherry cabinets~Full English(daylight) basement has full bath rough in~All appliances stay~Reverse osmosis drinking system~Lovely fenced yard boasts 35x20 lighted seated paver patio~Mill Creek has park/playground/walking paths/tennis courts/pool~Geneva Schools~Minutes to Metra train for commuters!
Property Specifics
| Single Family | |
| — | |
| Traditional | |
| 2012 | |
| Full,English | |
| — | |
| No | |
| 0.24 |
| Kane | |
| Mill Creek Oakhurst | |
| 0 / Not Applicable | |
| None | |
| Public | |
| Public Sewer | |
| 10641802 | |
| 1207255010 |
Nearby Schools
| NAME: | DISTRICT: | DISTANCE: | |
|---|---|---|---|
|
Grade School
Heartland Elementary School |
304 | — | |
|
Middle School
Geneva Middle School |
304 | Not in DB | |
|
High School
Geneva Community High School |
304 | Not in DB | |
Property History
| DATE: | EVENT: | PRICE: | SOURCE: |
|---|---|---|---|
| 14 Apr, 2020 | Sold | $390,000 | MRED MLS |
| 24 Feb, 2020 | Under contract | $399,900 | MRED MLS |
| 19 Feb, 2020 | Listed for sale | $399,900 | MRED MLS |
Room Specifics
Total Bedrooms: 5
Bedrooms Above Ground: 5
Bedrooms Below Ground: 0
Dimensions: —
Floor Type: Carpet
Dimensions: —
Floor Type: Carpet
Dimensions: —
Floor Type: Carpet
Dimensions: —
Floor Type: —
Full Bathrooms: 4
Bathroom Amenities: Separate Shower,Double Sink,Soaking Tub
Bathroom in Basement: 0
Rooms: Foyer,Bedroom 5
Basement Description: Unfinished,Bathroom Rough-In
Other Specifics
| 2 | |
| Concrete Perimeter | |
| Asphalt | |
| Deck, Brick Paver Patio | |
| Fenced Yard,Landscaped | |
| 127X83 | |
| Full,Unfinished | |
| Full | |
| Vaulted/Cathedral Ceilings, Hardwood Floors, First Floor Bedroom, Second Floor Laundry, Walk-In Closet(s) | |
| Range, Microwave, Dishwasher, Refrigerator, Washer, Dryer, Disposal, Stainless Steel Appliance(s), Cooktop, Water Purifier Owned | |
| Not in DB | |
| Clubhouse, Park, Pool, Tennis Court(s), Sidewalks, Street Lights, Street Paved | |
| — | |
| — | |
| Gas Log, Gas Starter |
Tax History
| Year | Property Taxes |
|---|---|
| 2020 | $12,250 |
Contact Agent
Nearby Similar Homes
Nearby Sold Comparables
Contact Agent
Listing Provided By
Coldwell Banker Residential






