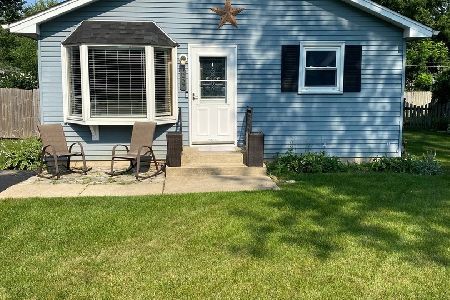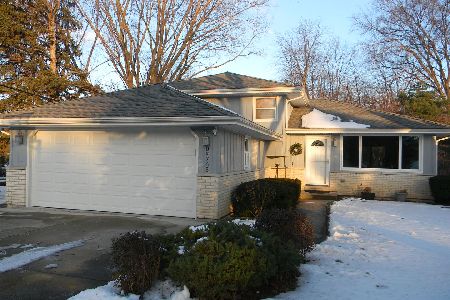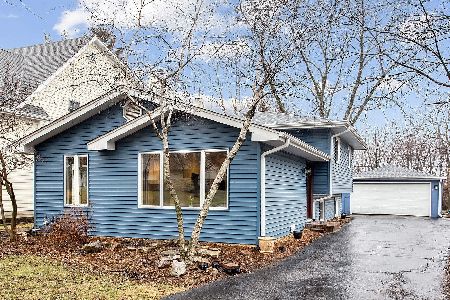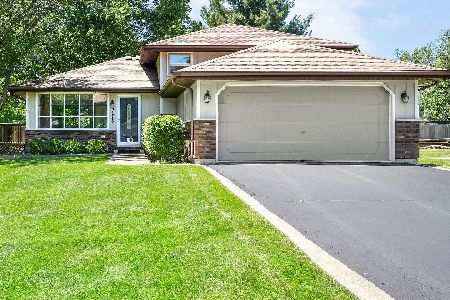0N616 Knollwood Drive, Wheaton, Illinois 60187
$275,000
|
Sold
|
|
| Status: | Closed |
| Sqft: | 1,036 |
| Cost/Sqft: | $275 |
| Beds: | 3 |
| Baths: | 2 |
| Year Built: | 1974 |
| Property Taxes: | $4,082 |
| Days On Market: | 1895 |
| Lot Size: | 0,33 |
Description
Beautiful 3 bedroom, 1.5 baths Split level with loads of Updates. Including a new Roof and Siding in 2019. Cute Kitchen with Oak Cabinets. Hardwood Floors through most of the house. Good size detached 2 car garage. Lot has the potential to be divided into 2 parcels. Currently the house sits on the east side with the septic field on the westside. City water and sewer connections are also a possibility. Home in in good and livable condition but this is an Estate Sale and SOLD AS IS.
Property Specifics
| Single Family | |
| — | |
| Tri-Level | |
| 1974 | |
| None | |
| — | |
| No | |
| 0.33 |
| Du Page | |
| — | |
| 0 / Not Applicable | |
| None | |
| Private Well | |
| Septic-Private | |
| 10938920 | |
| 0508104020 |
Nearby Schools
| NAME: | DISTRICT: | DISTANCE: | |
|---|---|---|---|
|
Grade School
Sandburg Elementary School |
200 | — | |
|
Middle School
Monroe Middle School |
200 | Not in DB | |
|
High School
Wheaton North High School |
200 | Not in DB | |
Property History
| DATE: | EVENT: | PRICE: | SOURCE: |
|---|---|---|---|
| 16 Feb, 2021 | Sold | $275,000 | MRED MLS |
| 10 Jan, 2021 | Under contract | $285,000 | MRED MLS |
| 21 Nov, 2020 | Listed for sale | $285,000 | MRED MLS |
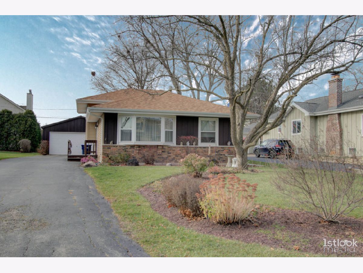
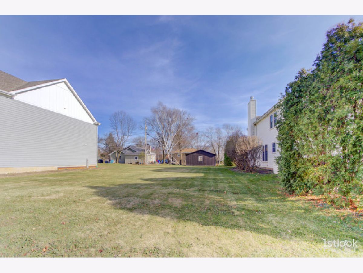
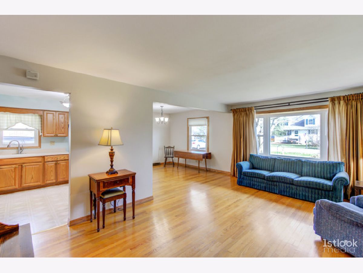
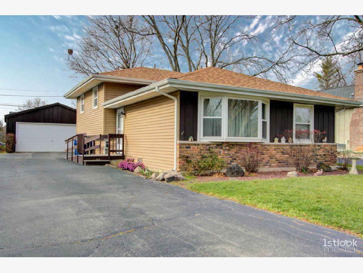
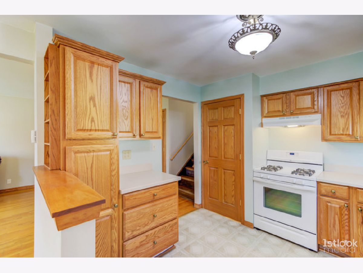
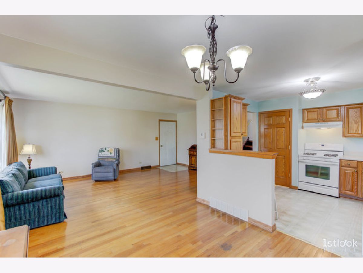
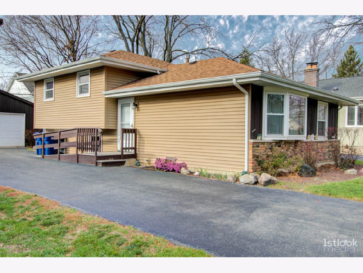
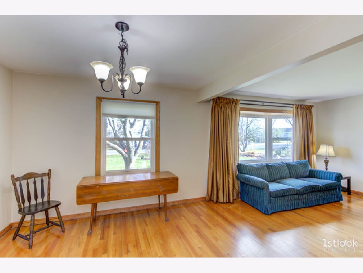
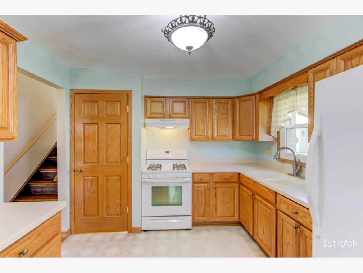
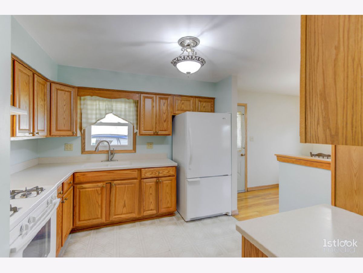
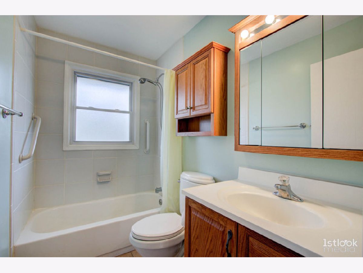
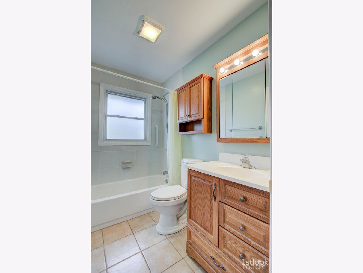
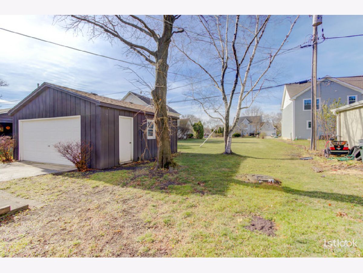
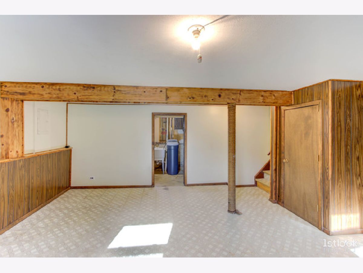
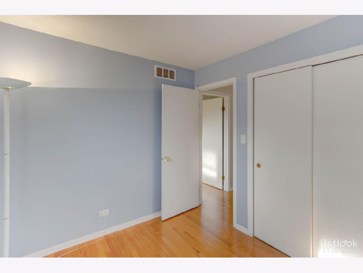
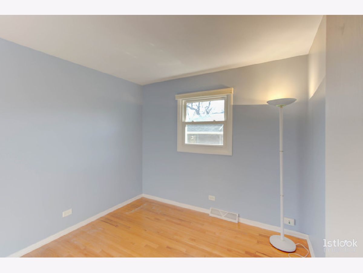
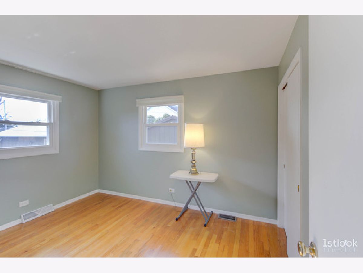
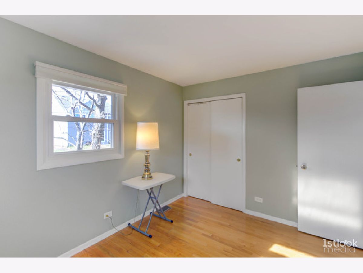
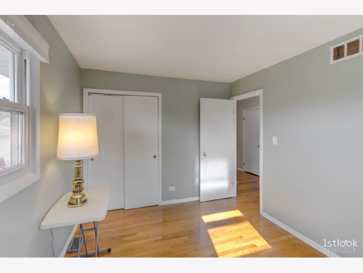
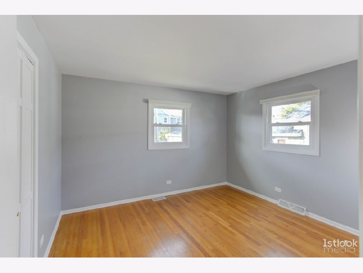
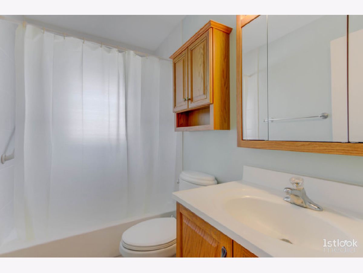
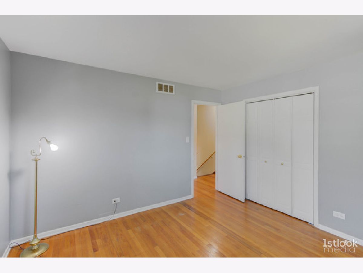
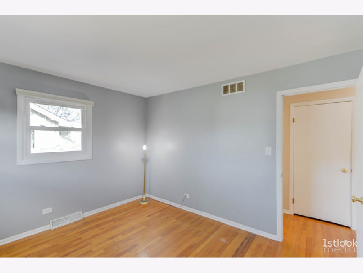
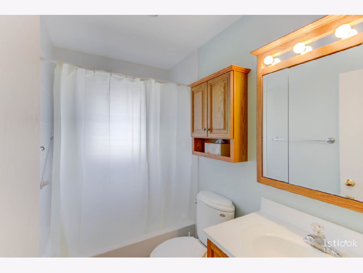
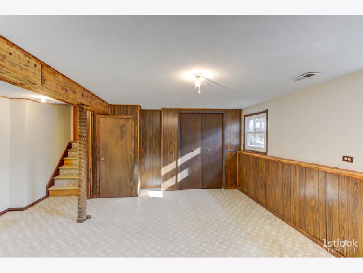
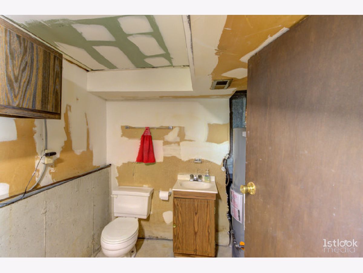
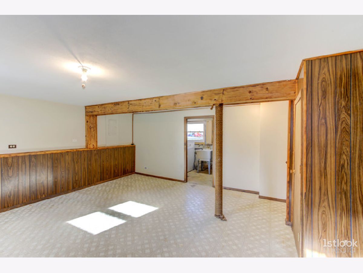
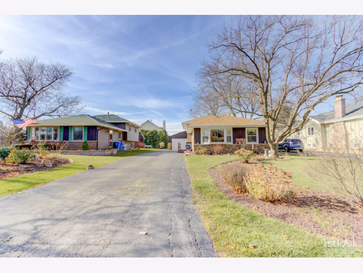
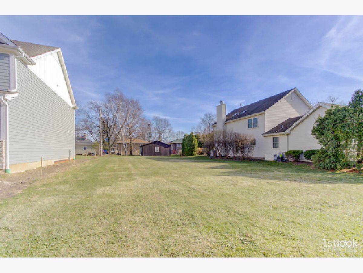
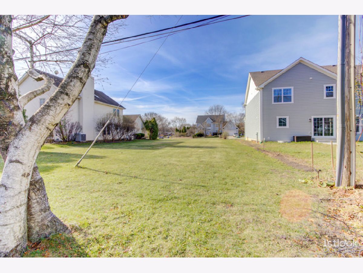
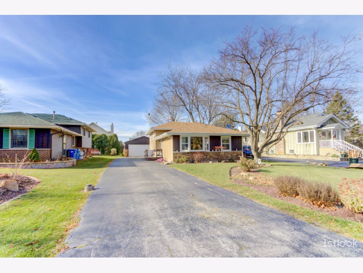
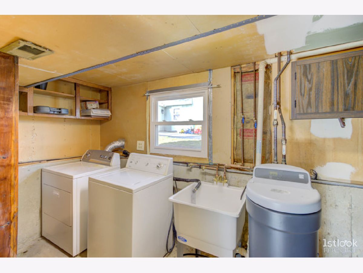
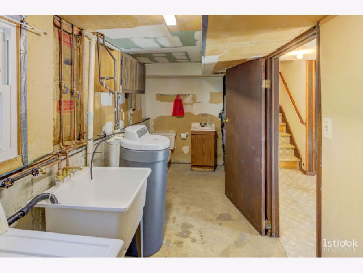
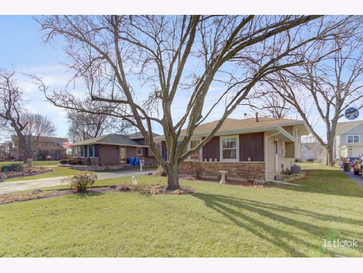
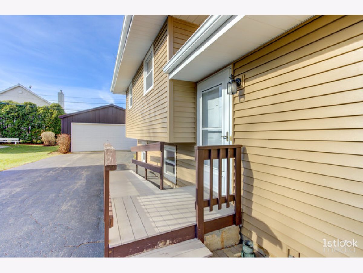
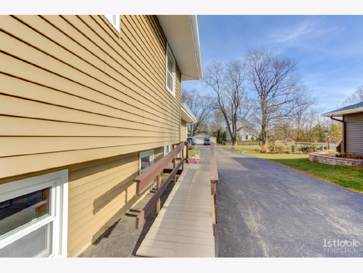
Room Specifics
Total Bedrooms: 3
Bedrooms Above Ground: 3
Bedrooms Below Ground: 0
Dimensions: —
Floor Type: Hardwood
Dimensions: —
Floor Type: Hardwood
Full Bathrooms: 2
Bathroom Amenities: —
Bathroom in Basement: 0
Rooms: Recreation Room
Basement Description: None
Other Specifics
| 2 | |
| Concrete Perimeter | |
| Asphalt | |
| Patio, Storms/Screens | |
| — | |
| 55X264 | |
| Pull Down Stair | |
| None | |
| Hardwood Floors, Some Storm Doors | |
| Range, Refrigerator, Washer, Dryer | |
| Not in DB | |
| Park | |
| — | |
| — | |
| — |
Tax History
| Year | Property Taxes |
|---|---|
| 2021 | $4,082 |
Contact Agent
Nearby Similar Homes
Nearby Sold Comparables
Contact Agent
Listing Provided By
James Lowe







