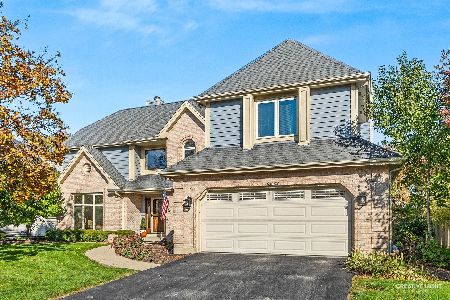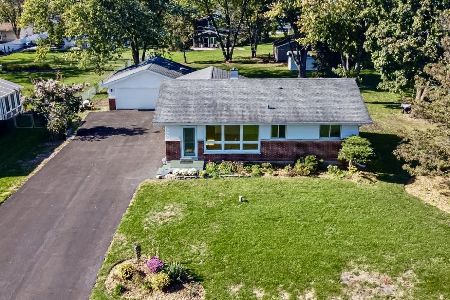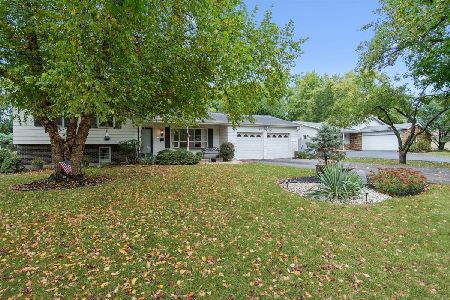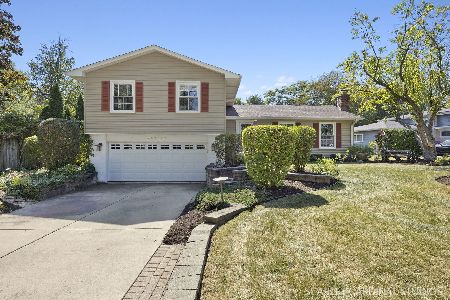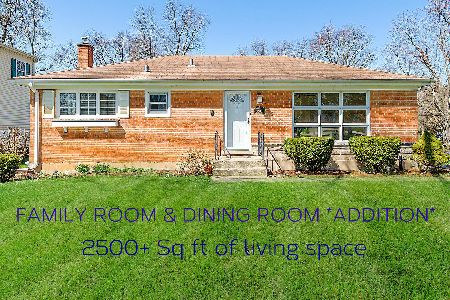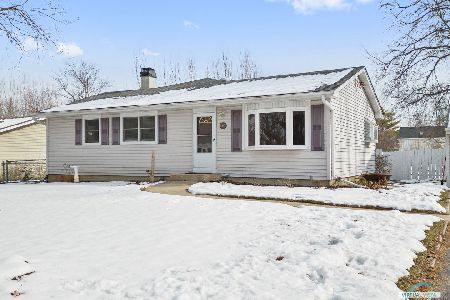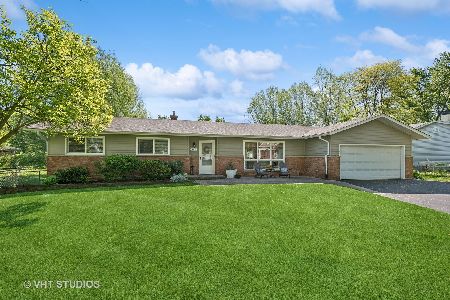0N637 Delano Street, Wheaton, Illinois 60187
$295,500
|
Sold
|
|
| Status: | Closed |
| Sqft: | 1,196 |
| Cost/Sqft: | $251 |
| Beds: | 3 |
| Baths: | 2 |
| Year Built: | 1959 |
| Property Taxes: | $5,931 |
| Days On Market: | 1445 |
| Lot Size: | 0,46 |
Description
Beautifully Updated Ranch! From the remodelled Kitchen featuring 42" white cabinets, glass backsplash and silver granite counter tops in the kitchen, to the porcelain tile floor leading into the custom tiled shower in the master bathroom. You can move right in without having to do a thing. New Washer and Dryer. Private patio where you can entertain in the oversized backyard. Owners Love the double entryway for packages to stay out of the weather. Wheaton North High School. The house is also just a hop, skip and a jump away from many great shops and restaurants.
Property Specifics
| Single Family | |
| — | |
| Ranch | |
| 1959 | |
| None | |
| — | |
| No | |
| 0.46 |
| Du Page | |
| — | |
| 0 / Not Applicable | |
| None | |
| Private Well | |
| Septic-Private | |
| 11276660 | |
| 0507203006 |
Nearby Schools
| NAME: | DISTRICT: | DISTANCE: | |
|---|---|---|---|
|
Grade School
Pleasant Hill Elementary School |
200 | — | |
|
Middle School
Monroe Middle School |
200 | Not in DB | |
|
High School
Wheaton North High School |
200 | Not in DB | |
Property History
| DATE: | EVENT: | PRICE: | SOURCE: |
|---|---|---|---|
| 29 Apr, 2016 | Sold | $95,000 | MRED MLS |
| 4 Feb, 2016 | Under contract | $95,000 | MRED MLS |
| 29 Jan, 2016 | Listed for sale | $95,000 | MRED MLS |
| 22 Mar, 2017 | Under contract | $0 | MRED MLS |
| 17 Jan, 2017 | Listed for sale | $0 | MRED MLS |
| 23 Apr, 2018 | Under contract | $0 | MRED MLS |
| 3 Apr, 2018 | Listed for sale | $0 | MRED MLS |
| 14 Jun, 2019 | Sold | $274,000 | MRED MLS |
| 3 May, 2019 | Under contract | $274,853 | MRED MLS |
| 16 Apr, 2019 | Listed for sale | $274,853 | MRED MLS |
| 12 Jan, 2022 | Sold | $295,500 | MRED MLS |
| 10 Dec, 2021 | Under contract | $300,000 | MRED MLS |
| — | Last price change | $325,000 | MRED MLS |
| 24 Nov, 2021 | Listed for sale | $325,000 | MRED MLS |
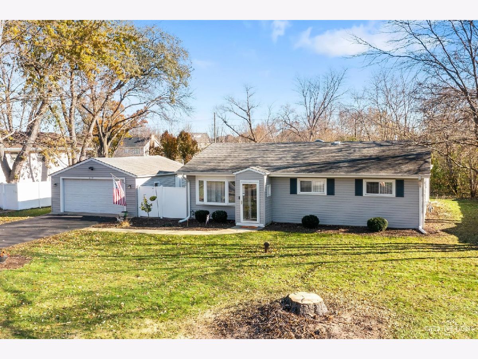
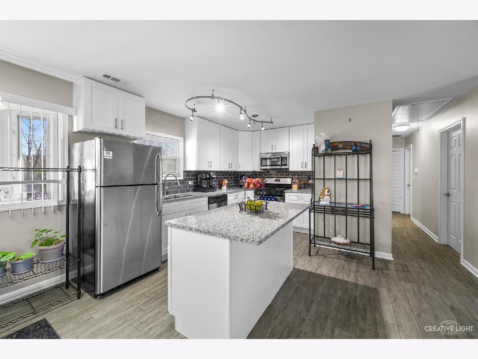
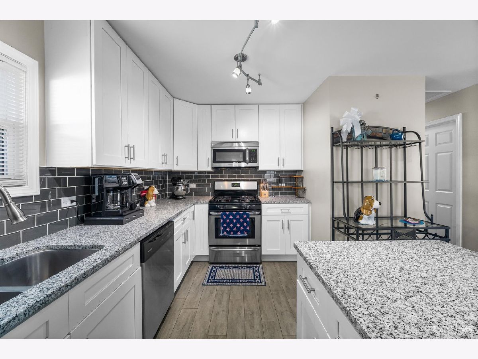
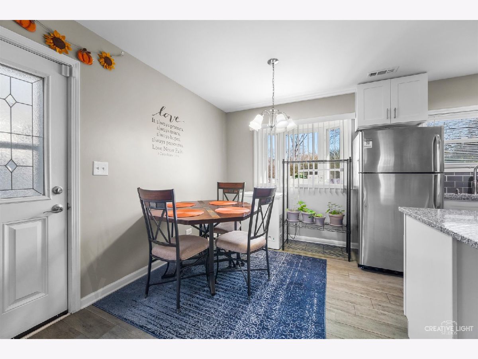
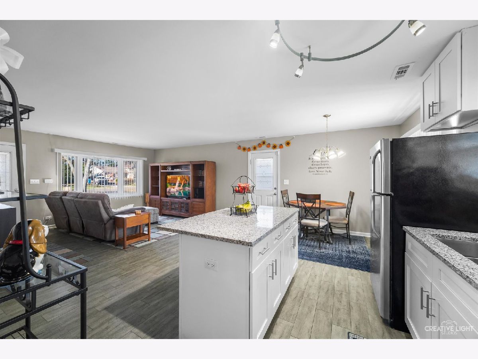
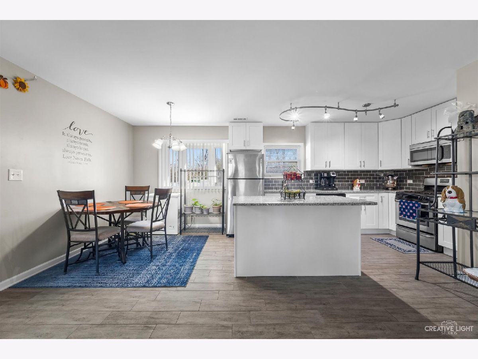
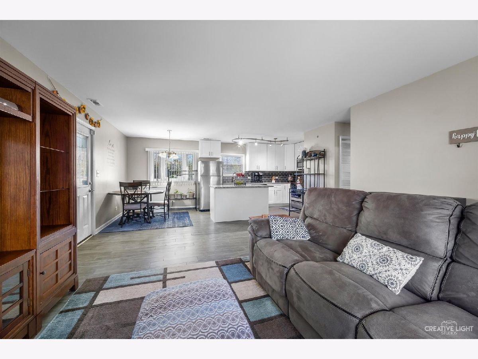
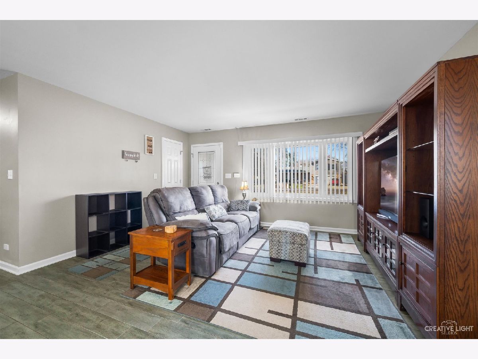
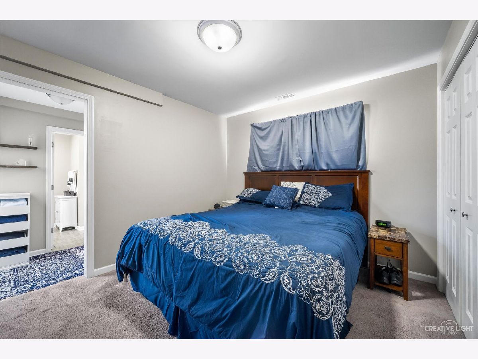
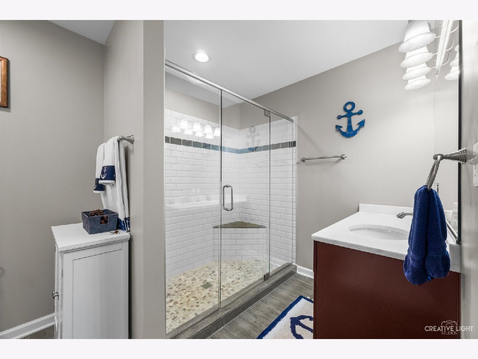
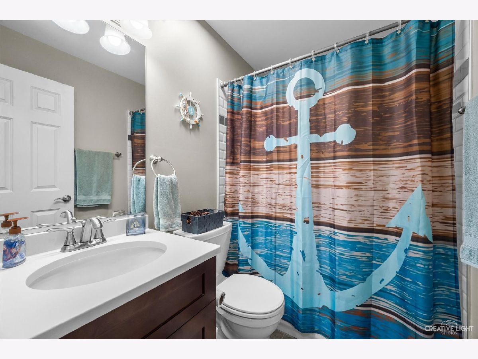
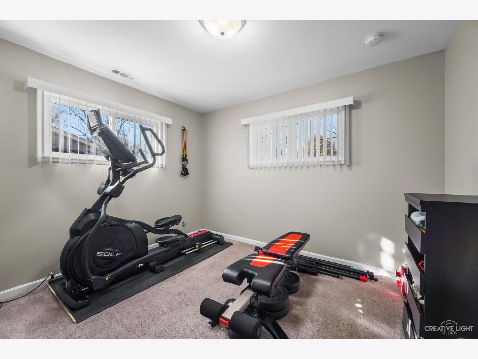
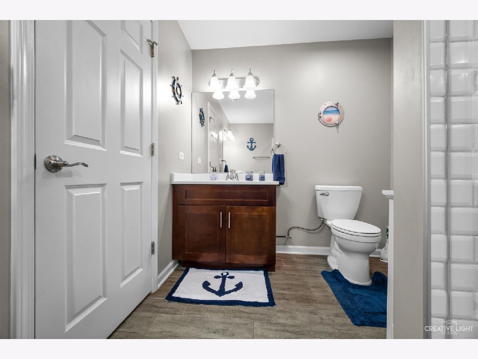
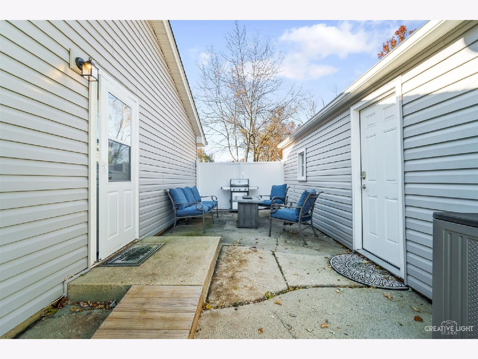
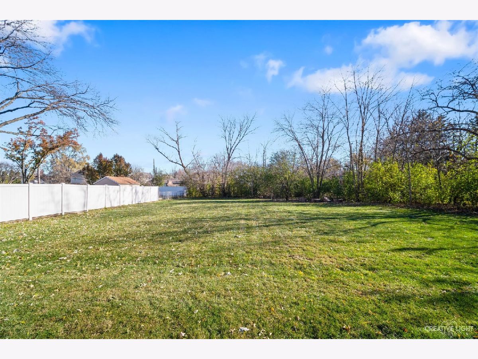
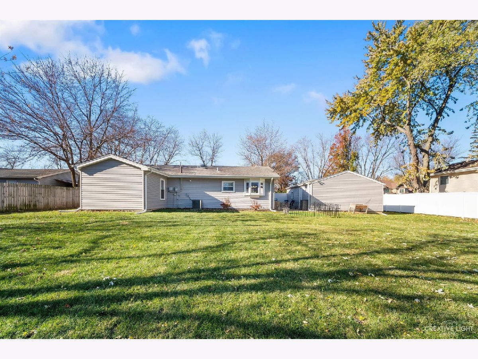
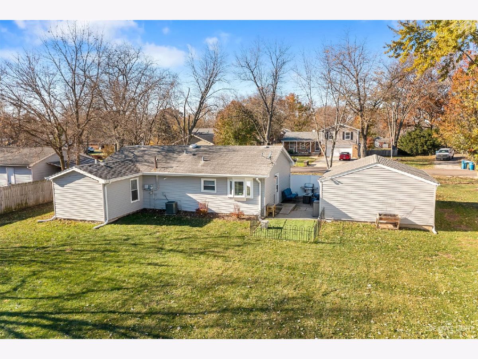
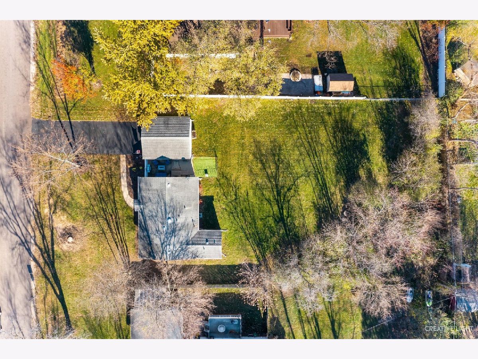
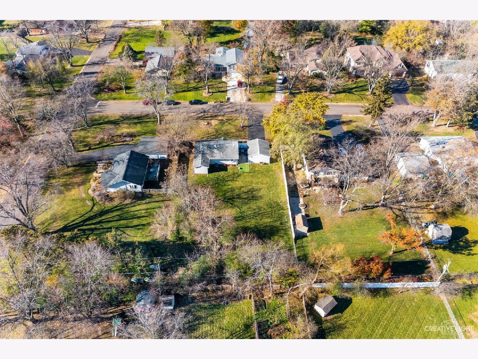
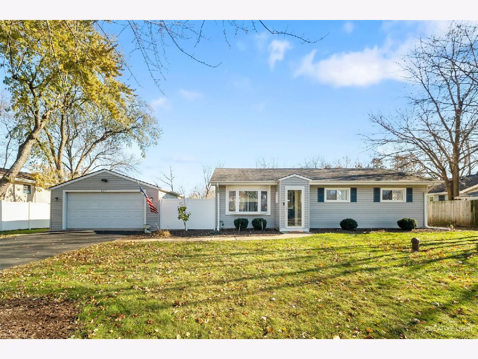
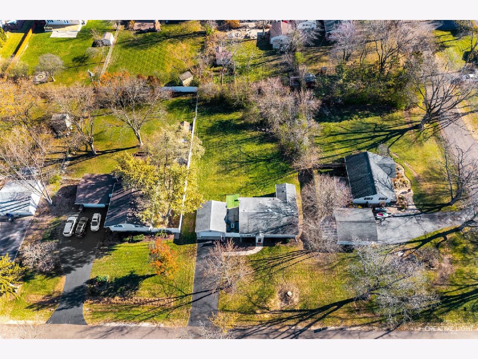
Room Specifics
Total Bedrooms: 3
Bedrooms Above Ground: 3
Bedrooms Below Ground: 0
Dimensions: —
Floor Type: Carpet
Dimensions: —
Floor Type: Carpet
Full Bathrooms: 2
Bathroom Amenities: Separate Shower,Double Sink,Soaking Tub
Bathroom in Basement: 0
Rooms: No additional rooms
Basement Description: Slab
Other Specifics
| 2 | |
| Concrete Perimeter | |
| Asphalt | |
| Patio, Storms/Screens | |
| Wooded | |
| 100X200 | |
| Pull Down Stair,Unfinished | |
| Full | |
| First Floor Bedroom, First Floor Laundry, First Floor Full Bath | |
| Range, Microwave, Dishwasher, Refrigerator, Washer, Dryer, Stainless Steel Appliance(s) | |
| Not in DB | |
| Street Lights, Street Paved, Other | |
| — | |
| — | |
| — |
Tax History
| Year | Property Taxes |
|---|---|
| 2016 | $4,229 |
| 2019 | $4,670 |
| 2022 | $5,931 |
Contact Agent
Nearby Similar Homes
Nearby Sold Comparables
Contact Agent
Listing Provided By
Keller Williams Inspire - Geneva


