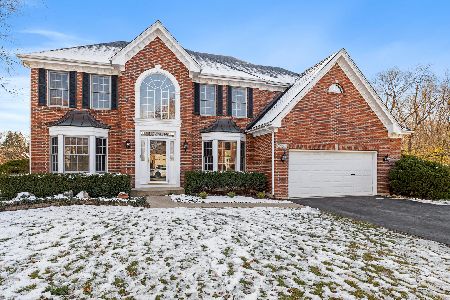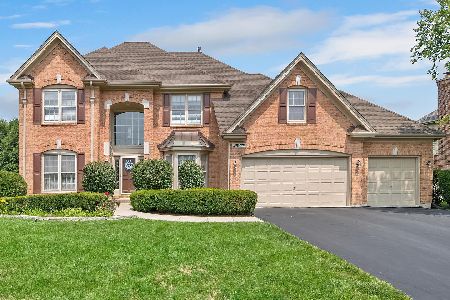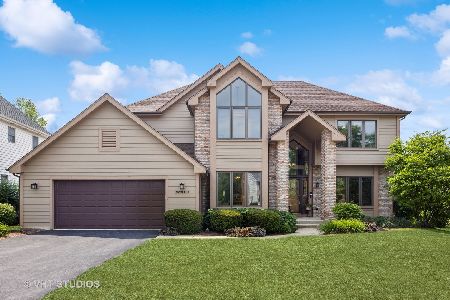0N661 Marion Avenue, Wheaton, Illinois 60187
$580,000
|
Sold
|
|
| Status: | Closed |
| Sqft: | 3,401 |
| Cost/Sqft: | $175 |
| Beds: | 5 |
| Baths: | 4 |
| Year Built: | 1995 |
| Property Taxes: | $11,360 |
| Days On Market: | 4568 |
| Lot Size: | 0,00 |
Description
Best Location Backing To Nature Preserve w/Unbelievable Views! Hard To Find FIVE Bdrooms Upstairs! New In Past 2 Years: Roof, Furnace, Lights, Fixtures, Door Hardware, Washer, Dryer, White Trim, Wainscoting, Vanity, Extend HWF & Restain! Updated Kitch w/Granite, 42" Cream Cabinets, Backsplash & Hardwood Floor. Crazy Huge Master Bdrm Suite Incl Sitting Area w/Fireplace & Built-In Desk! Fin. Basement w/Full Bath!
Property Specifics
| Single Family | |
| — | |
| — | |
| 1995 | |
| Full | |
| — | |
| No | |
| — |
| Du Page | |
| Wheaton Crossing | |
| 235 / Annual | |
| None | |
| Lake Michigan | |
| Public Sewer | |
| 08408065 | |
| 0508119015 |
Nearby Schools
| NAME: | DISTRICT: | DISTANCE: | |
|---|---|---|---|
|
Grade School
Sandburg Elementary School |
200 | — | |
|
Middle School
Monroe Middle School |
200 | Not in DB | |
|
High School
Wheaton North High School |
200 | Not in DB | |
Property History
| DATE: | EVENT: | PRICE: | SOURCE: |
|---|---|---|---|
| 22 Jan, 2008 | Sold | $620,000 | MRED MLS |
| 26 Dec, 2007 | Under contract | $669,000 | MRED MLS |
| — | Last price change | $689,000 | MRED MLS |
| 2 Sep, 2007 | Listed for sale | $689,000 | MRED MLS |
| 30 Jun, 2011 | Sold | $528,078 | MRED MLS |
| 20 May, 2011 | Under contract | $575,000 | MRED MLS |
| — | Last price change | $599,900 | MRED MLS |
| 28 Feb, 2011 | Listed for sale | $599,900 | MRED MLS |
| 30 Sep, 2013 | Sold | $580,000 | MRED MLS |
| 11 Aug, 2013 | Under contract | $595,000 | MRED MLS |
| 30 Jul, 2013 | Listed for sale | $595,000 | MRED MLS |
| 30 Apr, 2019 | Sold | $610,000 | MRED MLS |
| 27 Mar, 2019 | Under contract | $625,000 | MRED MLS |
| 2 Mar, 2019 | Listed for sale | $625,000 | MRED MLS |
Room Specifics
Total Bedrooms: 5
Bedrooms Above Ground: 5
Bedrooms Below Ground: 0
Dimensions: —
Floor Type: Carpet
Dimensions: —
Floor Type: Carpet
Dimensions: —
Floor Type: Carpet
Dimensions: —
Floor Type: —
Full Bathrooms: 4
Bathroom Amenities: Whirlpool,Separate Shower,Double Sink
Bathroom in Basement: 1
Rooms: Bedroom 5,Office,Recreation Room,Study,Workshop
Basement Description: Finished
Other Specifics
| 2 | |
| Concrete Perimeter | |
| Asphalt | |
| Deck | |
| Nature Preserve Adjacent,Landscaped | |
| 93X125X72X125 | |
| — | |
| Full | |
| Vaulted/Cathedral Ceilings, Skylight(s), Hardwood Floors, First Floor Laundry | |
| Double Oven, Microwave, Dishwasher, Refrigerator, Washer, Dryer, Disposal | |
| Not in DB | |
| Sidewalks, Street Lights, Street Paved | |
| — | |
| — | |
| — |
Tax History
| Year | Property Taxes |
|---|---|
| 2008 | $9,890 |
| 2011 | $10,355 |
| 2013 | $11,360 |
| 2019 | $13,967 |
Contact Agent
Nearby Sold Comparables
Contact Agent
Listing Provided By
Keller Williams Premiere Properties







