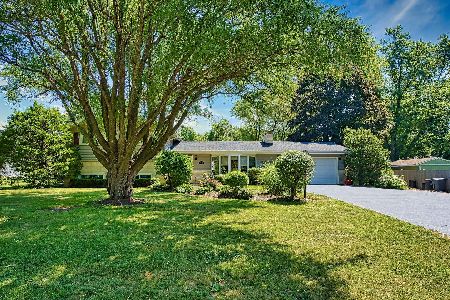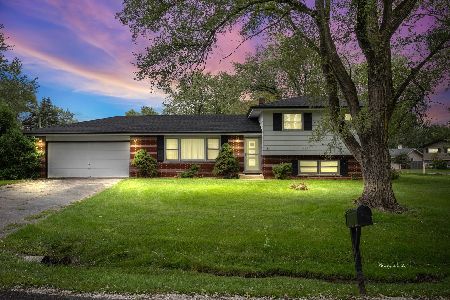0N668 Peter Road, Wheaton, Illinois 60187
$435,000
|
Sold
|
|
| Status: | Closed |
| Sqft: | 2,242 |
| Cost/Sqft: | $198 |
| Beds: | 4 |
| Baths: | 3 |
| Year Built: | 1962 |
| Property Taxes: | $8,198 |
| Days On Market: | 1777 |
| Lot Size: | 0,46 |
Description
Beautiful split-level home in Wheaton - 4 beds, 2.1 baths, and 2,242 sqft of finished living space on a 0.46 acre lot! Gorgeous hardwood flooring throughout the main level. Living room features plantation shutters. Kitchen boasts granite countertops, updated light fixtures, newer appliances, closet pantry, and eating area with table space. Heated sunroom with vaulted ceiling is the perfect spot to relax. FIRST-FLOOR MASTER SUITE with private master bath, walk-in closet, separate furnace/AC, and access to the backyard! Completing the main level is the recently remodeled mud room, which leads to the attached two-car garage. Upper level features three spacious bedrooms and a full hall bath with double sink vanity. Finished lookout lower level has been recently remodeled and includes a large family room with plantation shutters, and an updated half bath (can be converted back to a full bath if needed). Large backyard is a private oasis - fully fenced in with a Trex deck and stamped concrete patio! Great location on a quiet, low-traffic street, and also near shopping, dining, and any other amenity you could want! Highly rated Wheaton schools. Access to the Wheaton Metra Station, Wheaton College, downtown Wheaton, and not far from College of DuPage and downtown Glen Ellyn. This home TRULY has it all - don't miss out!!
Property Specifics
| Single Family | |
| — | |
| Bi-Level | |
| 1962 | |
| Partial,English | |
| — | |
| No | |
| 0.46 |
| Du Page | |
| — | |
| 0 / Not Applicable | |
| None | |
| Private Well | |
| Septic-Private | |
| 11024949 | |
| 0507200007 |
Nearby Schools
| NAME: | DISTRICT: | DISTANCE: | |
|---|---|---|---|
|
Grade School
Pleasant Hill Elementary School |
200 | — | |
|
Middle School
Monroe Middle School |
200 | Not in DB | |
|
High School
Wheaton North High School |
200 | Not in DB | |
Property History
| DATE: | EVENT: | PRICE: | SOURCE: |
|---|---|---|---|
| 24 May, 2021 | Sold | $435,000 | MRED MLS |
| 5 Apr, 2021 | Under contract | $445,000 | MRED MLS |
| 18 Mar, 2021 | Listed for sale | $445,000 | MRED MLS |



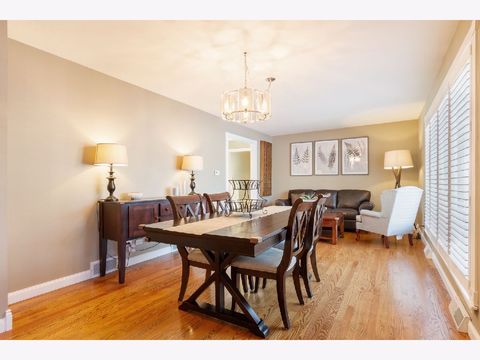


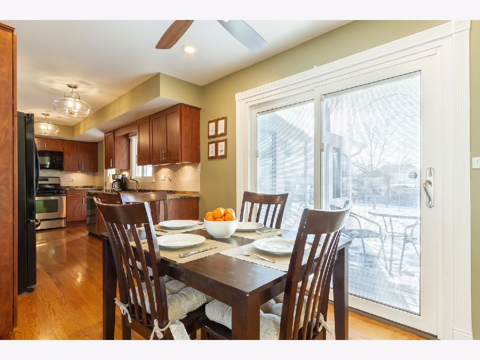

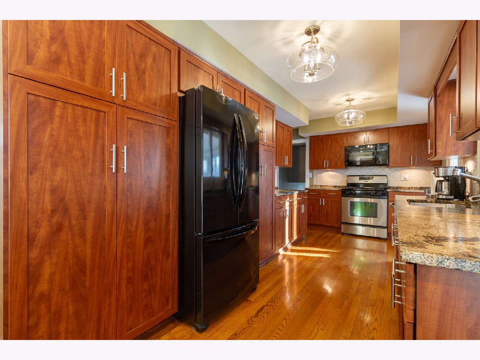




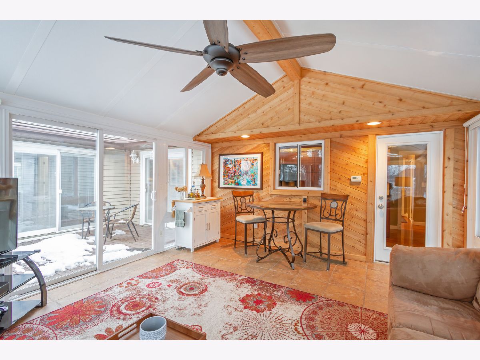

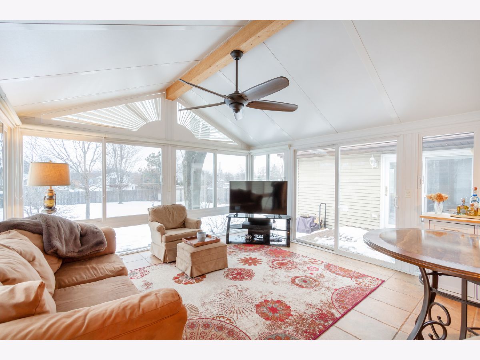

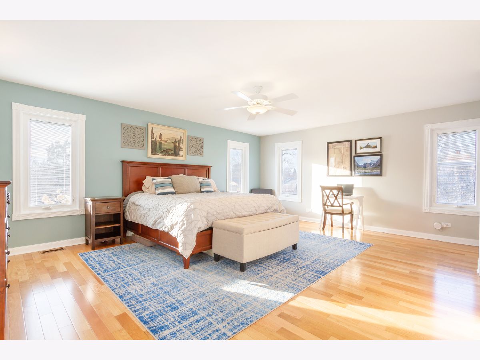
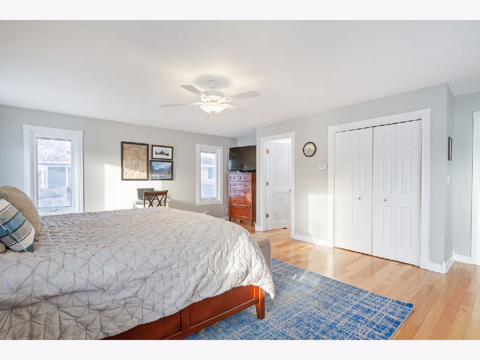
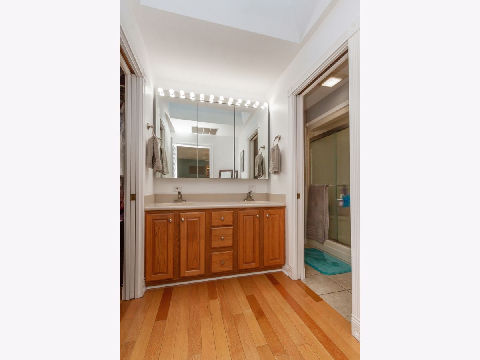

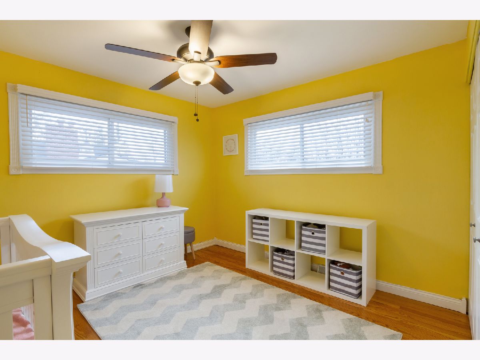

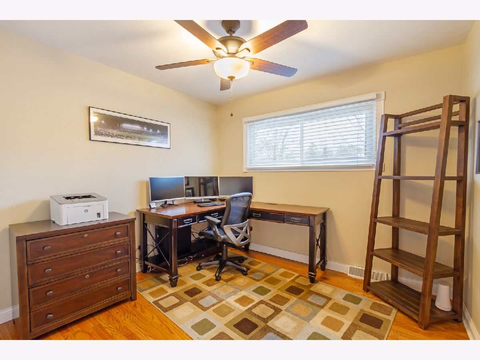
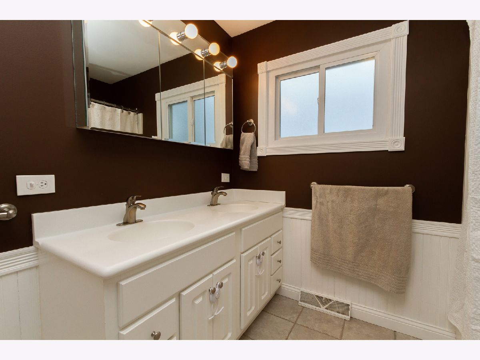
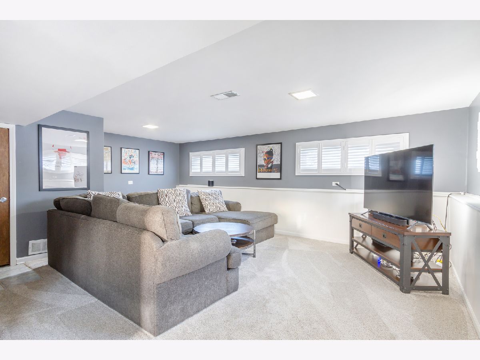
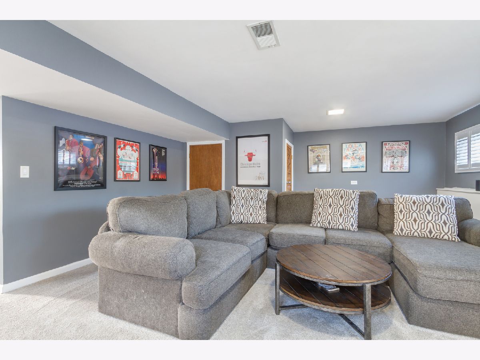

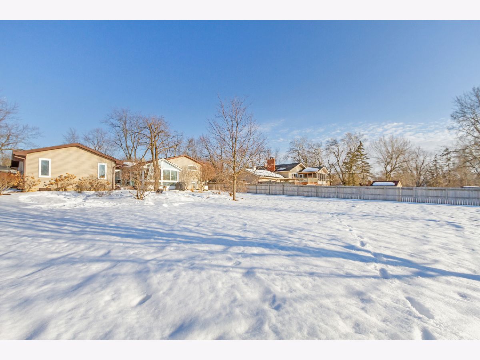
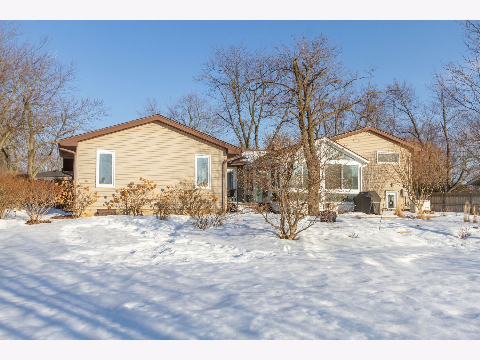

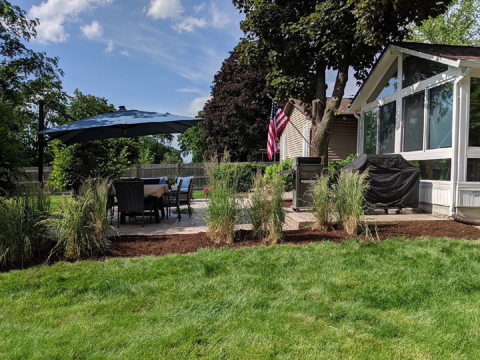
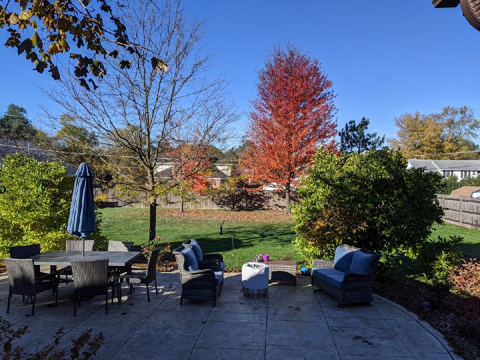
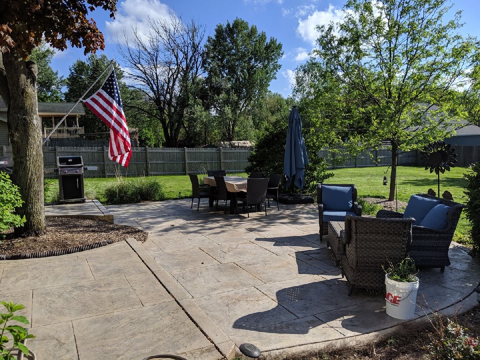



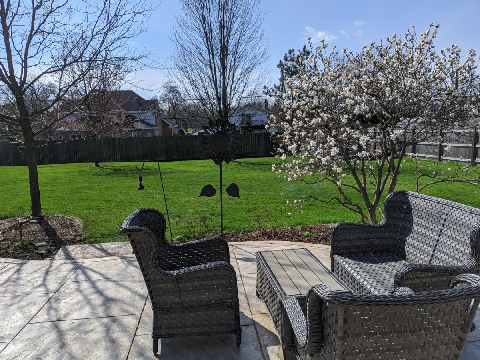

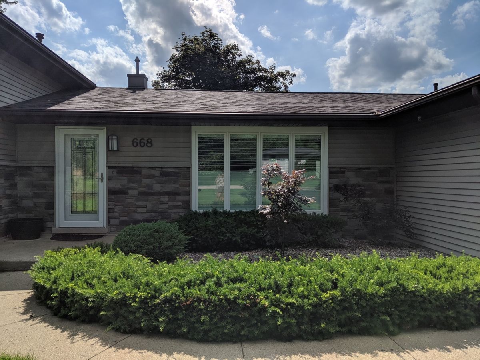
Room Specifics
Total Bedrooms: 4
Bedrooms Above Ground: 4
Bedrooms Below Ground: 0
Dimensions: —
Floor Type: Hardwood
Dimensions: —
Floor Type: Hardwood
Dimensions: —
Floor Type: Hardwood
Full Bathrooms: 3
Bathroom Amenities: Double Sink
Bathroom in Basement: 1
Rooms: Heated Sun Room
Basement Description: Finished
Other Specifics
| 2 | |
| Concrete Perimeter | |
| Asphalt | |
| Deck, Stamped Concrete Patio, Storms/Screens | |
| Fenced Yard | |
| 20000 | |
| — | |
| Full | |
| Vaulted/Cathedral Ceilings, Hardwood Floors, First Floor Bedroom, First Floor Full Bath, Walk-In Closet(s), Granite Counters | |
| Range, Microwave, Dishwasher, Refrigerator, Washer, Dryer, Disposal, Water Softener Owned | |
| Not in DB | |
| Street Paved | |
| — | |
| — | |
| — |
Tax History
| Year | Property Taxes |
|---|---|
| 2021 | $8,198 |
Contact Agent
Nearby Similar Homes
Nearby Sold Comparables
Contact Agent
Listing Provided By
RE/MAX Suburban




