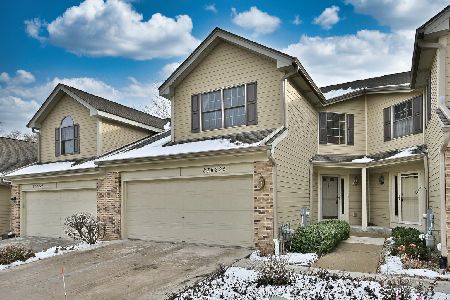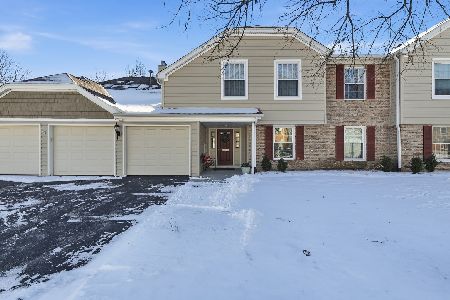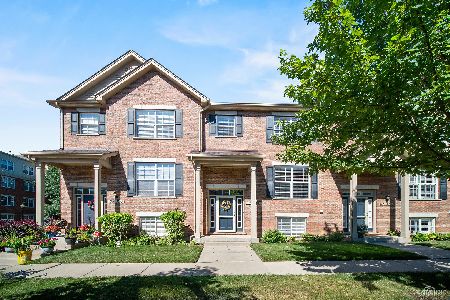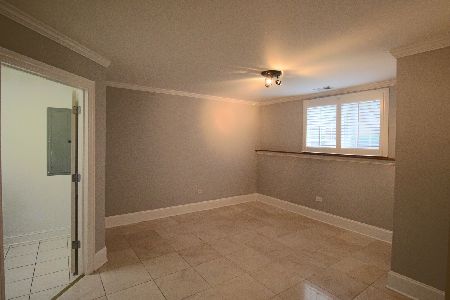0S030 Jewell Court, Winfield, Illinois 60190
$275,000
|
Sold
|
|
| Status: | Closed |
| Sqft: | 1,788 |
| Cost/Sqft: | $157 |
| Beds: | 3 |
| Baths: | 3 |
| Year Built: | 2005 |
| Property Taxes: | $5,430 |
| Days On Market: | 3524 |
| Lot Size: | 0,00 |
Description
Get ready to be" wowed" in this beautifully decorated and meticulously maintained townhome in Lee Station! This home is exceptional in every way! Gorgeous designer colors and finishes! This end unit is flooded with natural light, with an open concept main living level. Huge kitchen with granite counters, newer glass tile backsplash, stainless appliances and pantry. Massive dining area with pendant lighting is adjacent to lovely sunny deck for outdoor living! Master bedroom is a true retreat with its sitting area, walk-in closet, and new spa-like master bath! It's spectacular! 2 more bedrooms and hall bath complete the 2nd level. Lower level boasts the newly carpeted multi-function space, perfect for family room, office, exercise room, or man-cave. This home is perfectly located near town, train, & Central DuPage Hospital. Nothing to do but move in! Association Fees of $145 includes the $95 Monthly Master Association Fee and the regular monthly HOA of $50.
Property Specifics
| Condos/Townhomes | |
| 2 | |
| — | |
| 2005 | |
| English | |
| — | |
| No | |
| — |
| Du Page | |
| Lee Station | |
| 145 / Monthly | |
| Insurance,Exterior Maintenance,Lawn Care,Snow Removal | |
| Public | |
| Public Sewer | |
| 09245163 | |
| 0413201093 |
Nearby Schools
| NAME: | DISTRICT: | DISTANCE: | |
|---|---|---|---|
|
Grade School
Winfield Elementary School |
34 | — | |
|
Middle School
Winfield Middle School |
34 | Not in DB | |
|
High School
Community High School |
94 | Not in DB | |
Property History
| DATE: | EVENT: | PRICE: | SOURCE: |
|---|---|---|---|
| 19 Aug, 2016 | Sold | $275,000 | MRED MLS |
| 17 Jun, 2016 | Under contract | $279,900 | MRED MLS |
| 2 Jun, 2016 | Listed for sale | $279,900 | MRED MLS |
Room Specifics
Total Bedrooms: 3
Bedrooms Above Ground: 3
Bedrooms Below Ground: 0
Dimensions: —
Floor Type: Carpet
Dimensions: —
Floor Type: Carpet
Full Bathrooms: 3
Bathroom Amenities: Double Sink
Bathroom in Basement: 0
Rooms: Recreation Room,Breakfast Room,Deck
Basement Description: Finished
Other Specifics
| 2 | |
| Concrete Perimeter | |
| Asphalt | |
| Balcony, Deck, Storms/Screens, End Unit | |
| Landscaped | |
| 27X50 | |
| — | |
| Full | |
| Vaulted/Cathedral Ceilings, Hardwood Floors, Laundry Hook-Up in Unit, Storage | |
| Range, Microwave, Dishwasher, Refrigerator, Washer, Dryer, Disposal | |
| Not in DB | |
| — | |
| — | |
| — | |
| — |
Tax History
| Year | Property Taxes |
|---|---|
| 2016 | $5,430 |
Contact Agent
Nearby Similar Homes
Nearby Sold Comparables
Contact Agent
Listing Provided By
Berkshire Hathaway HomeServices KoenigRubloff







