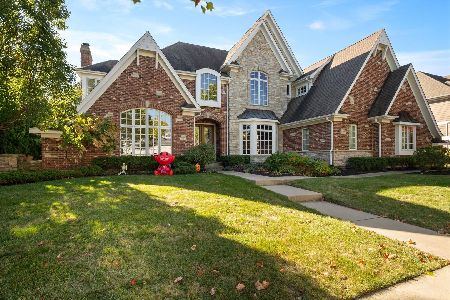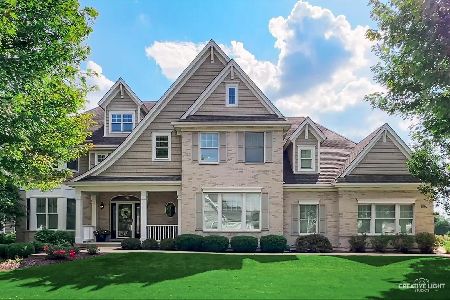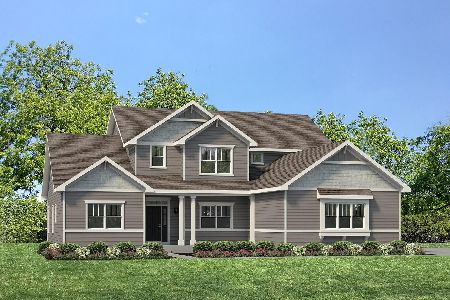0S062 Mathewson Lane, Geneva, Illinois 60134
$580,000
|
Sold
|
|
| Status: | Closed |
| Sqft: | 3,550 |
| Cost/Sqft: | $162 |
| Beds: | 4 |
| Baths: | 5 |
| Year Built: | 2003 |
| Property Taxes: | $15,439 |
| Days On Market: | 1727 |
| Lot Size: | 0,26 |
Description
Come be a part of the quiet life in Millcreek, enjoy the walking trails and the open spaces that make up a large part of this great community. We are across the road from a community playground. The back deck looks west over the open space to enjoy the beautiful sunsets. This semi-custom Franklin XL home is not like the rest. The seller is the original owner and worked directly with the builder to create a one of a kind home within this neighborhood. Looking for privacy, Yep we have that too...sitting on an oversized corner lot all the while backing to open space, all the land, and none of the extra taxes. The main floor study is perfect for that work from home office or school depending on your needs, it is tucked away from the main living spaces. The owners' suite offers a great sitting nook and private bath, there is a guest suite with a private bath and 2 additional bedrooms with a jack and jill bathroom. The finished basement hosts a great recreation room with a wet bar and wine refrigerator perfect for hosting gatherings or just watching movies at home. A separate space for the perfect home gym. Come make this gem your home.
Property Specifics
| Single Family | |
| — | |
| — | |
| 2003 | |
| Full | |
| FRANKLIN | |
| No | |
| 0.26 |
| Kane | |
| Mill Creek Tanna | |
| — / Not Applicable | |
| None | |
| Public | |
| Public Sewer | |
| 11069307 | |
| 1113201033 |
Nearby Schools
| NAME: | DISTRICT: | DISTANCE: | |
|---|---|---|---|
|
Grade School
Mill Creek Elementary School |
304 | — | |
|
High School
Geneva Community High School |
304 | Not in DB | |
Property History
| DATE: | EVENT: | PRICE: | SOURCE: |
|---|---|---|---|
| 15 Jul, 2021 | Sold | $580,000 | MRED MLS |
| 22 May, 2021 | Under contract | $575,000 | MRED MLS |
| 28 Apr, 2021 | Listed for sale | $575,000 | MRED MLS |
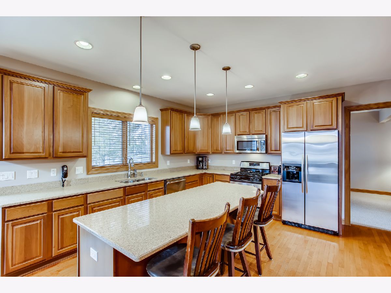
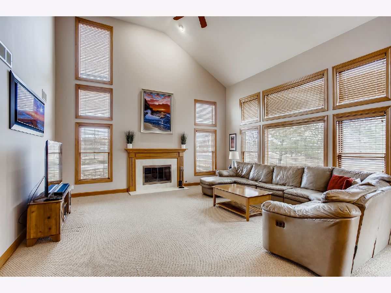
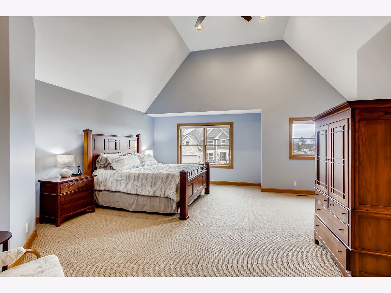
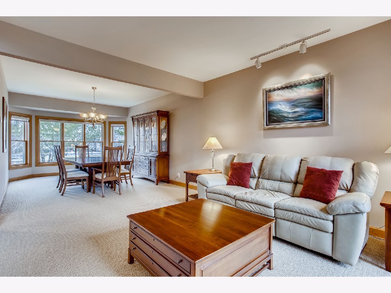
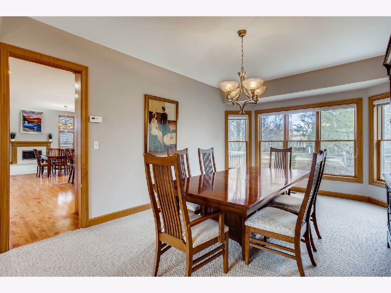
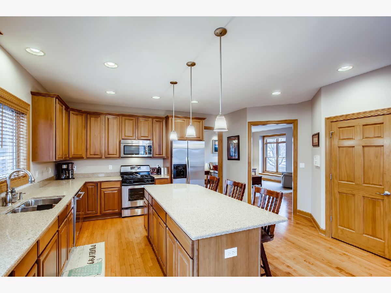
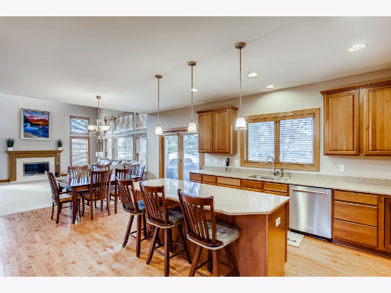
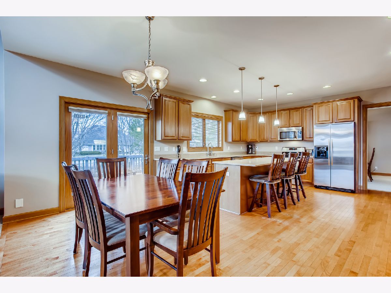
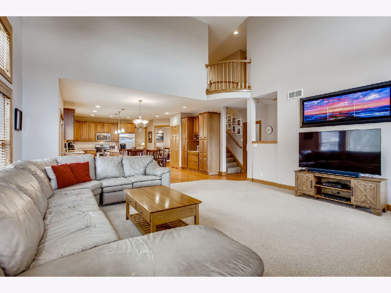
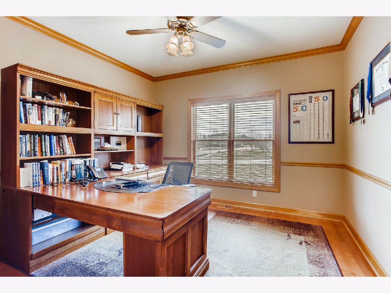

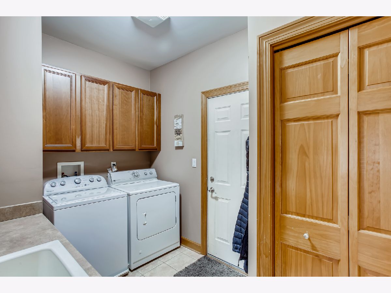
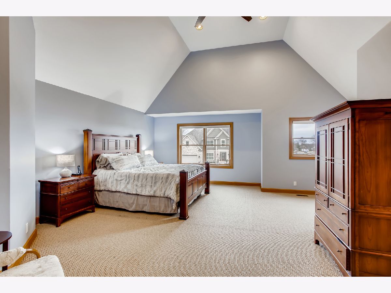
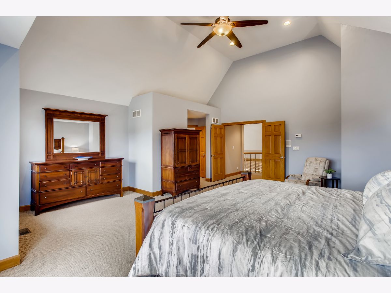
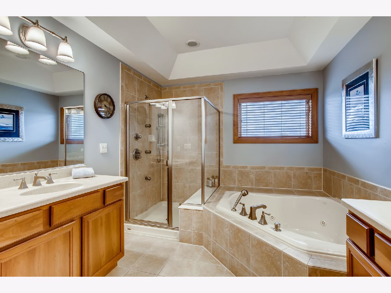
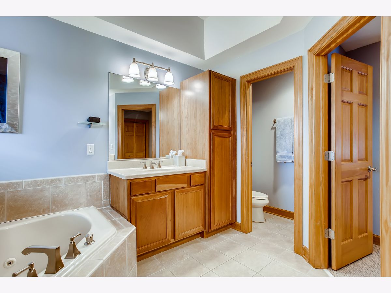
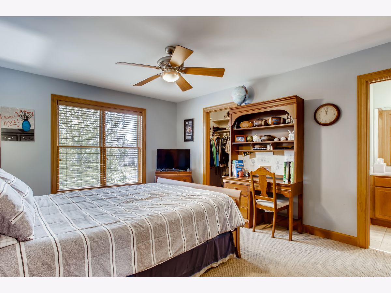
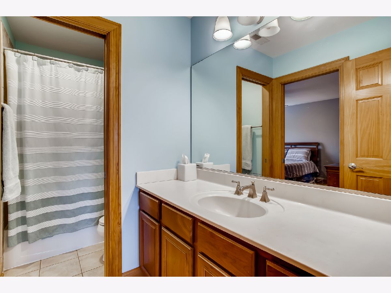
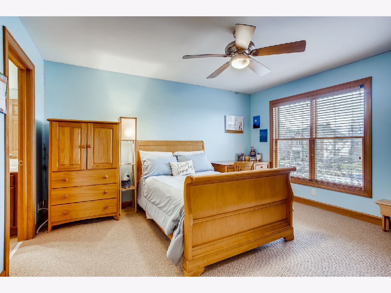
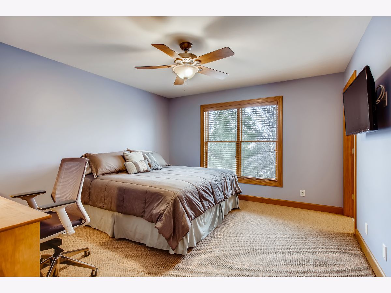
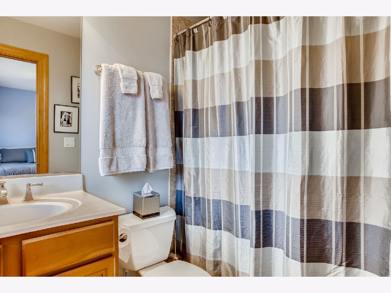
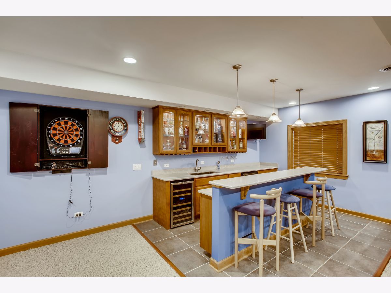
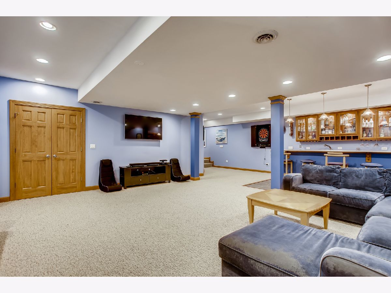
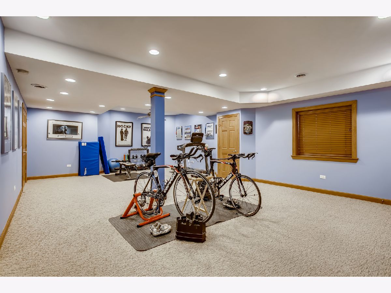
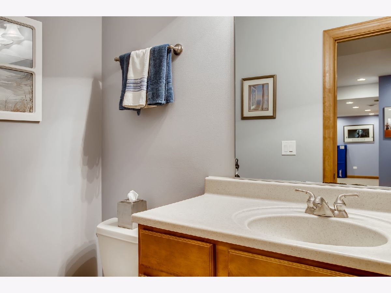
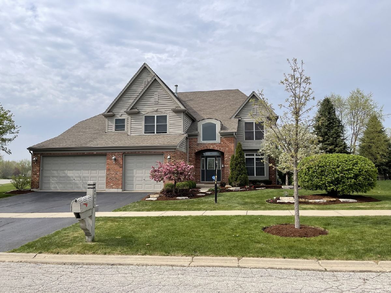
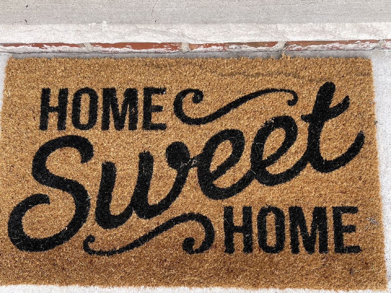
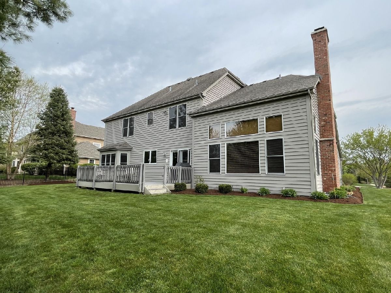
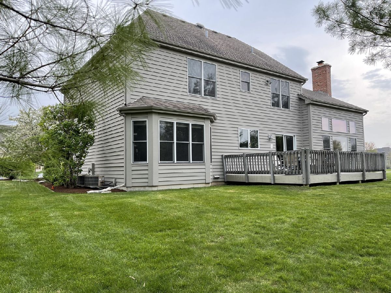
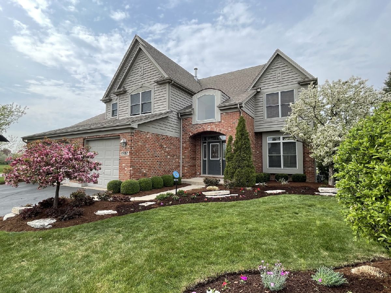
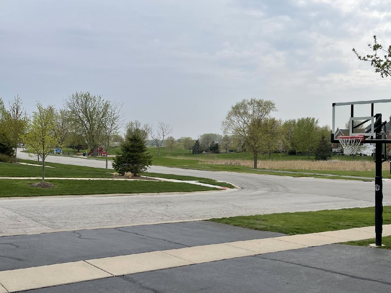
Room Specifics
Total Bedrooms: 4
Bedrooms Above Ground: 4
Bedrooms Below Ground: 0
Dimensions: —
Floor Type: Carpet
Dimensions: —
Floor Type: Carpet
Dimensions: —
Floor Type: Carpet
Full Bathrooms: 5
Bathroom Amenities: Separate Shower,Double Sink,Garden Tub
Bathroom in Basement: 0
Rooms: Eating Area,Den,Recreation Room,Exercise Room,Foyer
Basement Description: Finished
Other Specifics
| 3 | |
| Concrete Perimeter | |
| Asphalt | |
| Deck | |
| Common Grounds,Corner Lot,Park Adjacent | |
| 99X110X65X35X109 | |
| — | |
| Full | |
| Bar-Wet, Hardwood Floors, First Floor Laundry, Walk-In Closet(s) | |
| Range, Microwave, Dishwasher, Refrigerator, Bar Fridge, Washer, Dryer, Disposal | |
| Not in DB | |
| Park, Curbs, Sidewalks, Street Lights, Street Paved | |
| — | |
| — | |
| Gas Log |
Tax History
| Year | Property Taxes |
|---|---|
| 2021 | $15,439 |
Contact Agent
Nearby Similar Homes
Nearby Sold Comparables
Contact Agent
Listing Provided By
Baird & Warner Fox Valley - Geneva

