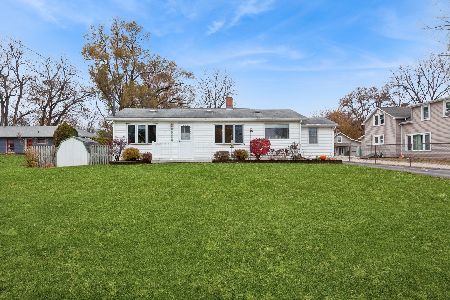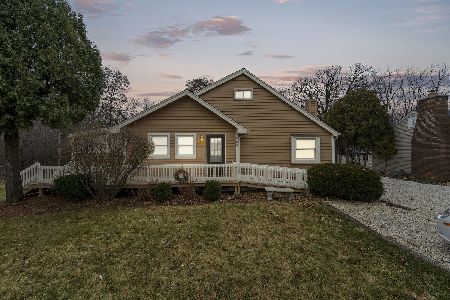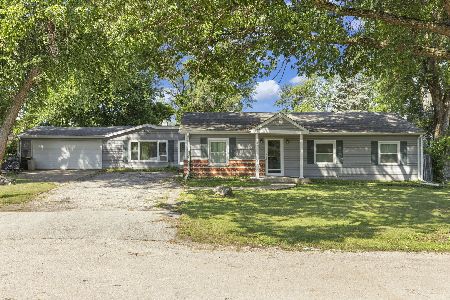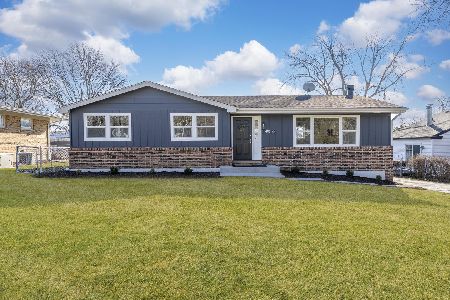0S376 East Street, Winfield, Illinois 60190
$351,000
|
Sold
|
|
| Status: | Closed |
| Sqft: | 1,200 |
| Cost/Sqft: | $292 |
| Beds: | 2 |
| Baths: | 2 |
| Year Built: | 1953 |
| Property Taxes: | $7,123 |
| Days On Market: | 2749 |
| Lot Size: | 1,03 |
Description
Looking for over an acre of land and a prime location then look no further! Meticulously maintained ranch w/over sized heated garage in the heart of Winfield.Walk into the cozy living room with plush carpet flooring,ceiling fan & beautiful windows.Spacious eat-in kitchen offers gleaming hardwood floors, stainless steel appliances, breakfast bar,gorgeous cabinets,and open concept with living room.Master bedroom & 2nd bedroom feature gleaming hardwood floors,spacious closets, & ceiling fans.Master Bedroom has sliding glass door with private access to the back deck.Partially finished basement featuring 2 addt'l bedrooms,rec room & a full bath are an added plus.Exterior walk out access from bsmt too!Conveniently located mud room takes you out to the breathtaking backyard offers professional landscaping with mature trees, incredible 2-tier deck, & brick paver patio; perfect for entertaining guests or just playing outside with the family.This impressive home also features a back up generator
Property Specifics
| Single Family | |
| — | |
| Ranch | |
| 1953 | |
| Full | |
| — | |
| No | |
| 1.03 |
| Du Page | |
| — | |
| 0 / Not Applicable | |
| None | |
| Lake Michigan | |
| Public Sewer | |
| 10023767 | |
| 0413216009 |
Nearby Schools
| NAME: | DISTRICT: | DISTANCE: | |
|---|---|---|---|
|
Grade School
Winfield Elementary School |
34 | — | |
|
Middle School
Winfield Middle School |
34 | Not in DB | |
|
High School
Community High School |
94 | Not in DB | |
Property History
| DATE: | EVENT: | PRICE: | SOURCE: |
|---|---|---|---|
| 30 Aug, 2018 | Sold | $351,000 | MRED MLS |
| 22 Jul, 2018 | Under contract | $349,900 | MRED MLS |
| 19 Jul, 2018 | Listed for sale | $349,900 | MRED MLS |
Room Specifics
Total Bedrooms: 4
Bedrooms Above Ground: 2
Bedrooms Below Ground: 2
Dimensions: —
Floor Type: Hardwood
Dimensions: —
Floor Type: —
Dimensions: —
Floor Type: —
Full Bathrooms: 2
Bathroom Amenities: —
Bathroom in Basement: 1
Rooms: Recreation Room
Basement Description: Partially Finished
Other Specifics
| 2 | |
| Block | |
| Concrete,Side Drive | |
| Deck, Patio, Storms/Screens, Breezeway | |
| Landscaped | |
| 330 X 136 X 331 X 136 | |
| — | |
| None | |
| Hardwood Floors | |
| Range, Dishwasher, Refrigerator, Washer, Dryer | |
| Not in DB | |
| Street Lights, Street Paved | |
| — | |
| — | |
| — |
Tax History
| Year | Property Taxes |
|---|---|
| 2018 | $7,123 |
Contact Agent
Nearby Similar Homes
Nearby Sold Comparables
Contact Agent
Listing Provided By
Realty Executives Premiere







