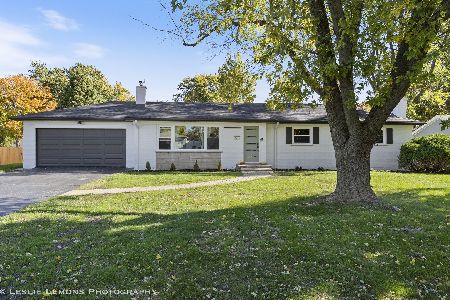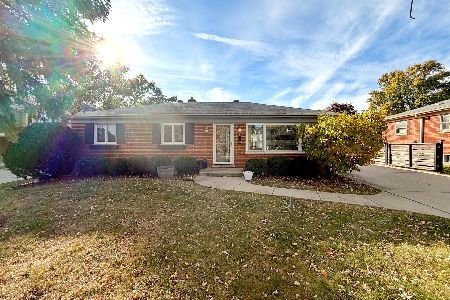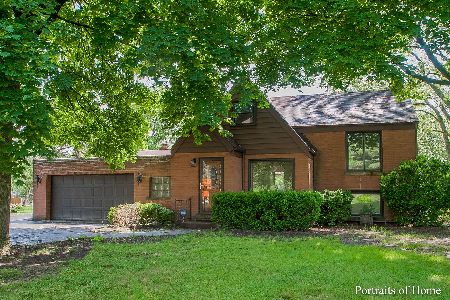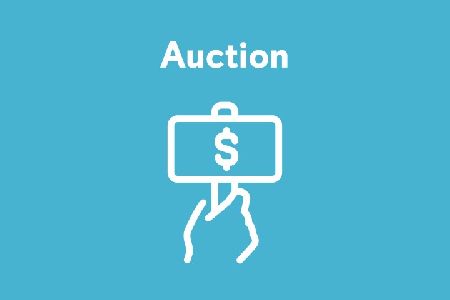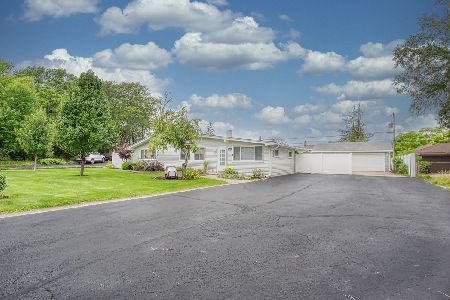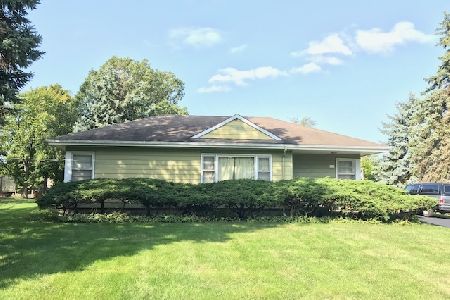0S460 Summit Avenue, Villa Park, Illinois 60181
$401,000
|
Sold
|
|
| Status: | Closed |
| Sqft: | 1,874 |
| Cost/Sqft: | $229 |
| Beds: | 3 |
| Baths: | 2 |
| Year Built: | 1954 |
| Property Taxes: | $5,559 |
| Days On Market: | 1854 |
| Lot Size: | 1,34 |
Description
Tremendous 196' X 300' lot - once annexed into Villa Park it could be subdivided! Possibility for 3 lots - keeping house on one lot, then potential for 2 additional buildable lots. Well maintained 3 bedroom ranch with addition that offers excellent opportunity for in-law arrangement. Living room features gas log fireplace. Crown molding in dining room. Eat-in kitchen with good cabinet and counter space, pantry cabinet and ceramic tile backsplash; all appliances stay-dishwasher newer (2015). Remodeled 3/4 bath. Family room with exterior exit and beautiful view of rear yard. Finished partial basement. Large screened in patio off side of home. Most windows have been replaced. Large storage shed in rear is divided - North portion is 22X18, South portion is 18X9. Great location - near Albright Middle School and Willowbrook High School, close to shopping restaurants and expressways.
Property Specifics
| Single Family | |
| — | |
| Ranch | |
| 1954 | |
| Partial | |
| — | |
| No | |
| 1.34 |
| Du Page | |
| — | |
| — / Not Applicable | |
| None | |
| Private Well | |
| Septic-Private | |
| 10911205 | |
| 0615301010 |
Nearby Schools
| NAME: | DISTRICT: | DISTANCE: | |
|---|---|---|---|
|
Grade School
Salt Creek Elementary School |
48 | — | |
|
Middle School
John E Albright Middle School |
48 | Not in DB | |
|
High School
Willowbrook High School |
88 | Not in DB | |
Property History
| DATE: | EVENT: | PRICE: | SOURCE: |
|---|---|---|---|
| 14 Dec, 2020 | Sold | $401,000 | MRED MLS |
| 29 Oct, 2020 | Under contract | $429,900 | MRED MLS |
| 19 Oct, 2020 | Listed for sale | $429,900 | MRED MLS |
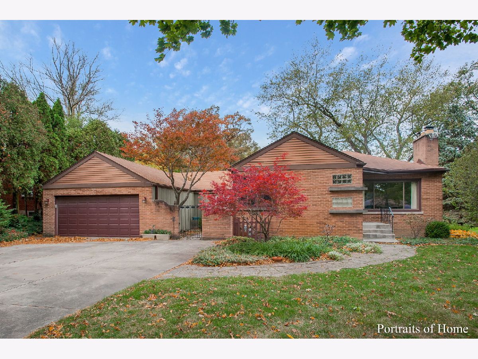
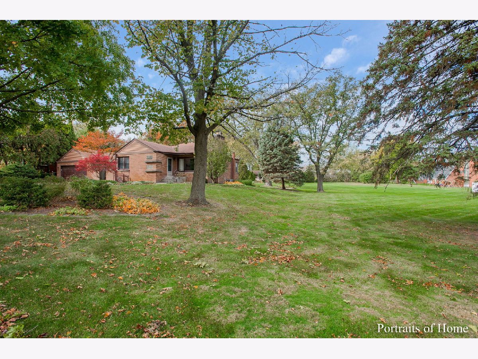
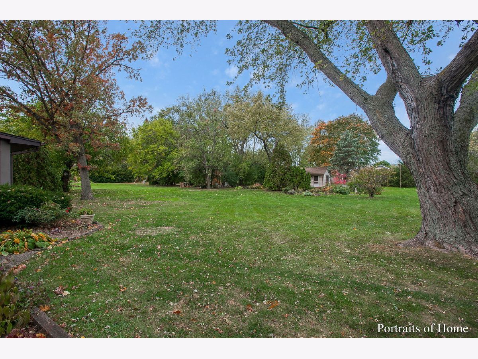
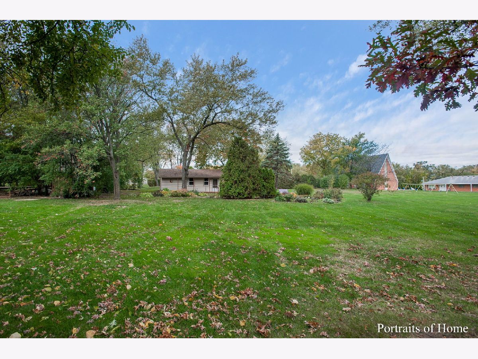
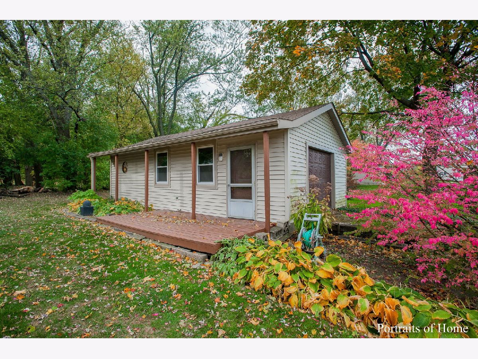
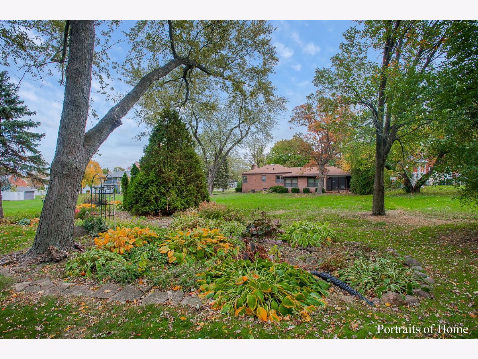
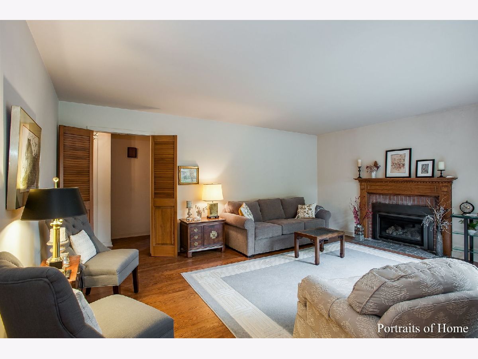
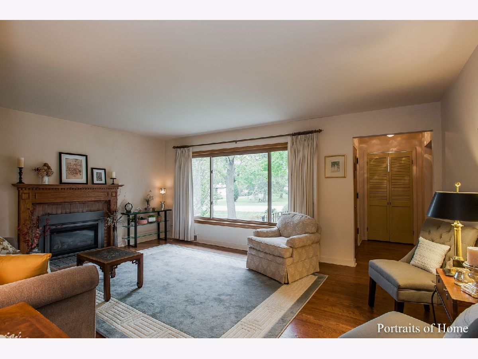
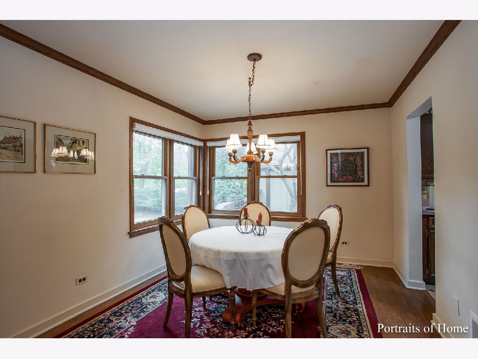
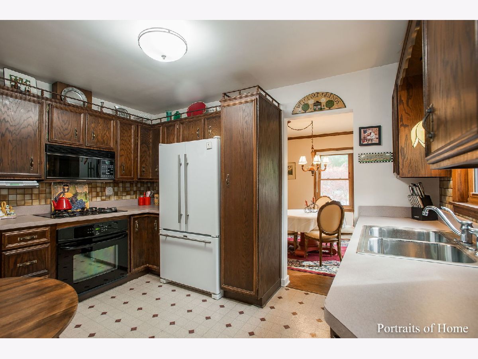
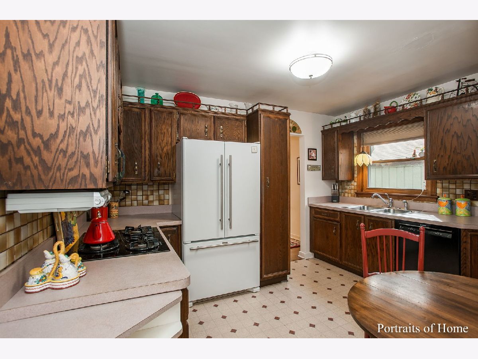
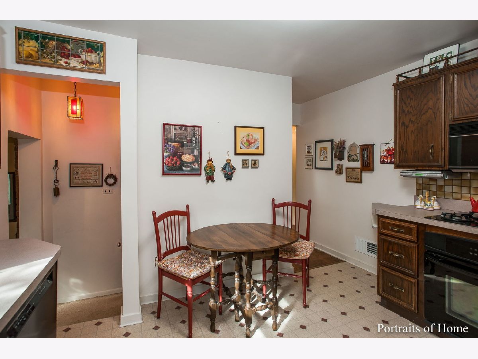
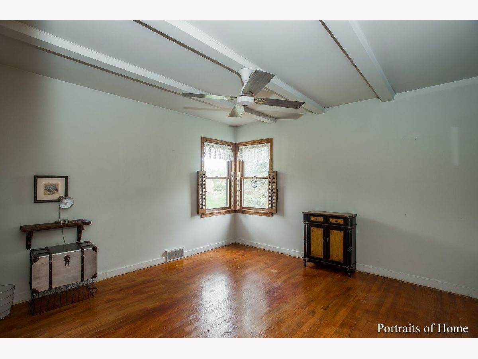
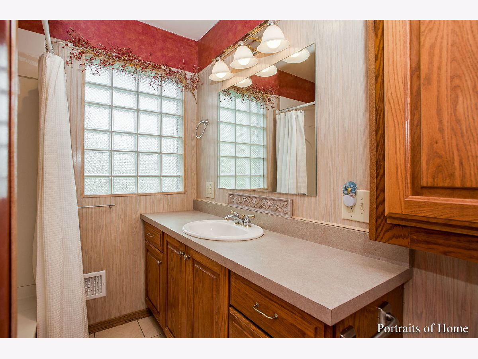
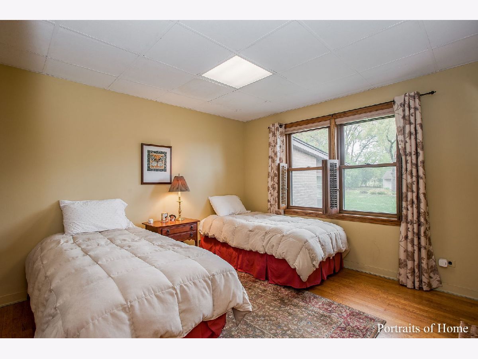
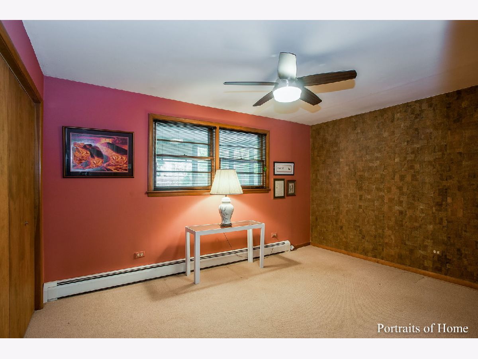
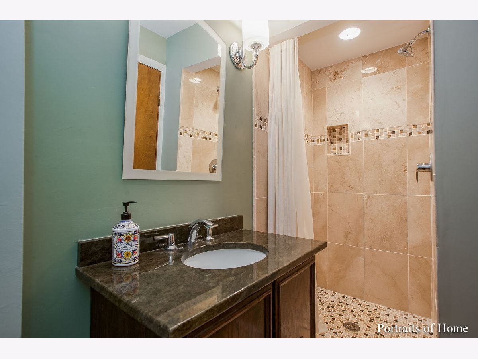
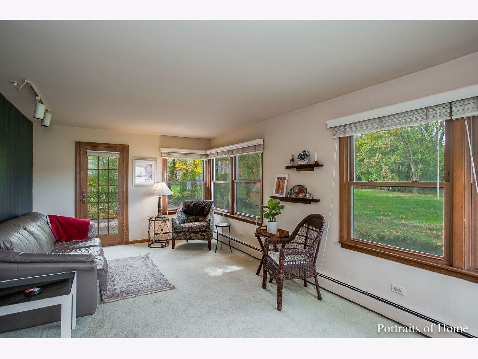
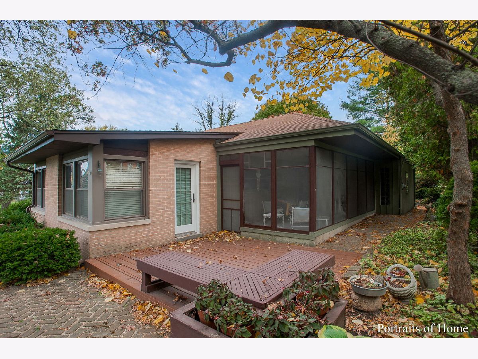
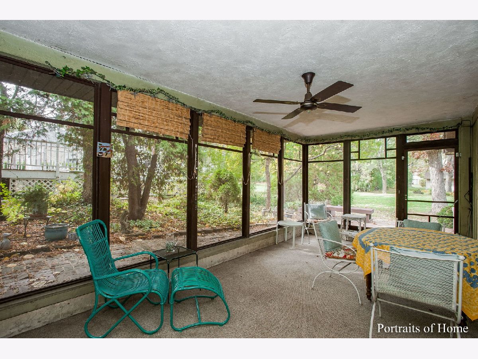
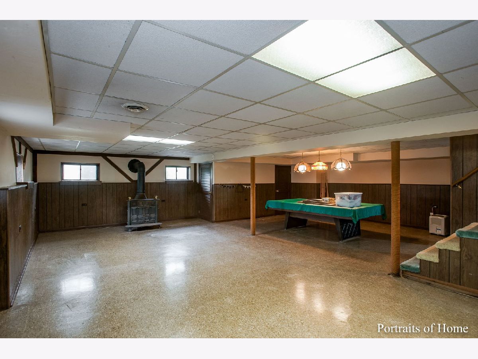
Room Specifics
Total Bedrooms: 3
Bedrooms Above Ground: 3
Bedrooms Below Ground: 0
Dimensions: —
Floor Type: Hardwood
Dimensions: —
Floor Type: Carpet
Full Bathrooms: 2
Bathroom Amenities: —
Bathroom in Basement: 0
Rooms: Recreation Room,Screened Porch
Basement Description: Finished
Other Specifics
| 2 | |
| — | |
| Concrete | |
| Deck, Screened Patio, Storms/Screens | |
| — | |
| 196 X 300 | |
| — | |
| None | |
| Hardwood Floors, First Floor Bedroom, In-Law Arrangement, First Floor Full Bath | |
| Range, Microwave, Dishwasher, Refrigerator, Washer, Dryer | |
| Not in DB | |
| Street Paved | |
| — | |
| — | |
| Gas Log |
Tax History
| Year | Property Taxes |
|---|---|
| 2020 | $5,559 |
Contact Agent
Nearby Similar Homes
Nearby Sold Comparables
Contact Agent
Listing Provided By
RE/MAX Achievers

