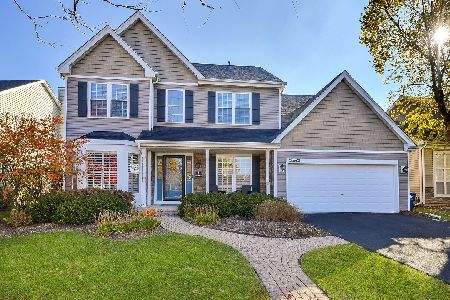0S561 Preston Circle, Geneva, Illinois 60134
$363,000
|
Sold
|
|
| Status: | Closed |
| Sqft: | 2,558 |
| Cost/Sqft: | $145 |
| Beds: | 4 |
| Baths: | 3 |
| Year Built: | 2003 |
| Property Taxes: | $10,618 |
| Days On Market: | 3710 |
| Lot Size: | 0,25 |
Description
This lovely two-story home in the Creekside Neighborhood of Mill Creek Subdivision invites you into a soaring 2-story foyer w/views of the upper level and an equally dramatic dining room. Gleaming hardwood floors, attractive millwork, architectural touches, tasteful decor and plenty of natural light add warmth and welcome. A gourmet kitchen with granite countertops, family room, powder room and den complete the main floor. The master suite w/his & her closets and luxury bath, bedrooms 2-4, laundry room and full hall bath are on the second floor. An unfinished English basement with exercise and play area offers plenty of storage, too. Enjoy entertaining here, whether inside or out on your deck that steps down to a sparkling above-ground pool and plenty of yard for games, a firepit . . . just use your imagination. Backing to lush open space and w/bike trails, parks and schools so near, this is perfect for your family. Large 3-car garage!
Property Specifics
| Single Family | |
| — | |
| — | |
| 2003 | |
| Full,English | |
| WESTCHESTER | |
| No | |
| 0.25 |
| Kane | |
| Mill Creek | |
| 0 / Not Applicable | |
| None | |
| Public | |
| Public Sewer | |
| 09036109 | |
| 1113427003 |
Nearby Schools
| NAME: | DISTRICT: | DISTANCE: | |
|---|---|---|---|
|
Grade School
Fabyan Elementary School |
304 | — | |
|
Middle School
Geneva Middle School |
304 | Not in DB | |
|
High School
Geneva Community High School |
304 | Not in DB | |
Property History
| DATE: | EVENT: | PRICE: | SOURCE: |
|---|---|---|---|
| 1 Apr, 2016 | Sold | $363,000 | MRED MLS |
| 9 Feb, 2016 | Under contract | $369,900 | MRED MLS |
| 11 Sep, 2015 | Listed for sale | $369,900 | MRED MLS |
Room Specifics
Total Bedrooms: 4
Bedrooms Above Ground: 4
Bedrooms Below Ground: 0
Dimensions: —
Floor Type: Carpet
Dimensions: —
Floor Type: Carpet
Dimensions: —
Floor Type: Carpet
Full Bathrooms: 3
Bathroom Amenities: Separate Shower,Double Sink,Soaking Tub
Bathroom in Basement: 0
Rooms: Foyer,Den
Basement Description: Unfinished
Other Specifics
| 3 | |
| Concrete Perimeter | |
| Asphalt | |
| Deck, Above Ground Pool | |
| Landscaped | |
| 81X135 | |
| Unfinished | |
| Full | |
| Vaulted/Cathedral Ceilings, Hardwood Floors, Second Floor Laundry | |
| Range, Microwave, Dishwasher, Refrigerator, Disposal, Stainless Steel Appliance(s) | |
| Not in DB | |
| Clubhouse, Pool, Tennis Courts, Sidewalks, Street Lights | |
| — | |
| — | |
| — |
Tax History
| Year | Property Taxes |
|---|---|
| 2016 | $10,618 |
Contact Agent
Nearby Similar Homes
Nearby Sold Comparables
Contact Agent
Listing Provided By
RE/MAX All Pro






