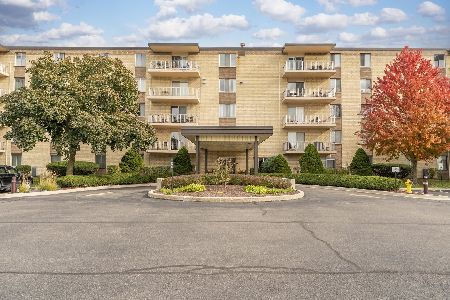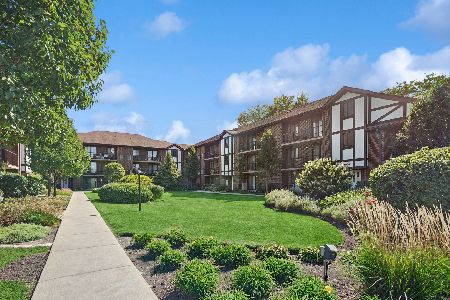0S568 Old York Road, Elmhurst, Illinois 60126
$465,000
|
Sold
|
|
| Status: | Closed |
| Sqft: | 2,346 |
| Cost/Sqft: | $213 |
| Beds: | 3 |
| Baths: | 4 |
| Year Built: | 2002 |
| Property Taxes: | $9,795 |
| Days On Market: | 2296 |
| Lot Size: | 0,00 |
Description
Expansive End Unit Townhome In Sought After South Elmhurst! 2346 Sq Ft Above Grade Plus 832 Sq Ft Finished English Basement. 3+ Bedrooms, 3.5 Baths, Brick & Stone Construction with 9 Ft Ceilings and Rare 3 Car Tandem Garage! Open Floor Plan, Kitchen Features Fresh White Cabinets, Ample Seating at Counter / Island. Sliding Glass Door Leads to the Large Deck then to the Paver Patio, Perfect For Entertaining! Large Living Room with Gas Fireplace Plus a Half Bath on the Main Level. Staircase with Wrought Iron Spindles, Vaulted Ceiling & Large Skylight. 3 Large Bedrooms with Walk In Closets, Large Tandem 13X16 Room Could Be Used as a 4th Bedroom with a 12X7 Walk In Closet. Central Vac & 2nd Floor Laundry. Freshly Painted, Newly Refinished Hardwood Floors, New Carpet. Master Suite Features a Private Balcony, 2 Large Walk In Closets, Large Master Bath with Double Sinks, Tub & Separate Shower with Body Sprays. Light & Bright Finished Basement Features Wet Bar, Full Bath, 9 Ft Ceilings & Storage. Ample Outdoor Space Plus Large Parking Area Outside of the Garage. This Rare End Unit Townhome is Completely Move in Ready Now, Welcome Home!
Property Specifics
| Condos/Townhomes | |
| 2 | |
| — | |
| 2002 | |
| Full | |
| — | |
| No | |
| — |
| Du Page | |
| — | |
| 200 / Monthly | |
| Exterior Maintenance,Lawn Care,Snow Removal | |
| Lake Michigan | |
| Sewer-Storm | |
| 10542369 | |
| 0613306007 |
Nearby Schools
| NAME: | DISTRICT: | DISTANCE: | |
|---|---|---|---|
|
Grade School
Jackson Elementary School |
205 | — | |
|
Middle School
Bryan Middle School |
205 | Not in DB | |
|
High School
York Community High School |
205 | Not in DB | |
Property History
| DATE: | EVENT: | PRICE: | SOURCE: |
|---|---|---|---|
| 3 Dec, 2019 | Sold | $465,000 | MRED MLS |
| 4 Nov, 2019 | Under contract | $499,000 | MRED MLS |
| 8 Oct, 2019 | Listed for sale | $499,000 | MRED MLS |
Room Specifics
Total Bedrooms: 3
Bedrooms Above Ground: 3
Bedrooms Below Ground: 0
Dimensions: —
Floor Type: Carpet
Dimensions: —
Floor Type: Carpet
Full Bathrooms: 4
Bathroom Amenities: Separate Shower,Double Sink,Soaking Tub
Bathroom in Basement: 1
Rooms: Tandem Room
Basement Description: Finished
Other Specifics
| 3 | |
| — | |
| — | |
| Balcony, Deck, Porch, Brick Paver Patio, End Unit | |
| — | |
| 69X111 | |
| — | |
| Full | |
| Vaulted/Cathedral Ceilings, Skylight(s), Bar-Wet, Hardwood Floors, Second Floor Laundry, Walk-In Closet(s) | |
| Double Oven, Dishwasher, Refrigerator, Washer, Disposal, Wine Refrigerator, Cooktop | |
| Not in DB | |
| — | |
| — | |
| — | |
| Electric |
Tax History
| Year | Property Taxes |
|---|---|
| 2019 | $9,795 |
Contact Agent
Nearby Similar Homes
Nearby Sold Comparables
Contact Agent
Listing Provided By
DiCianni Realty Inc






