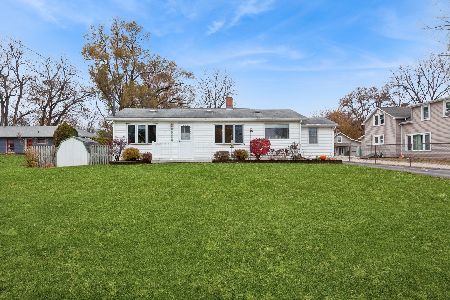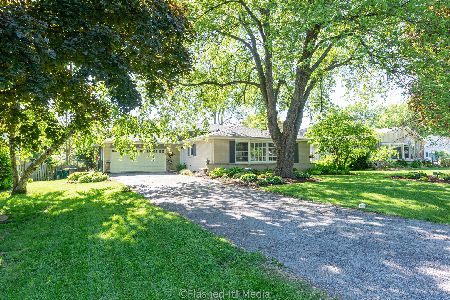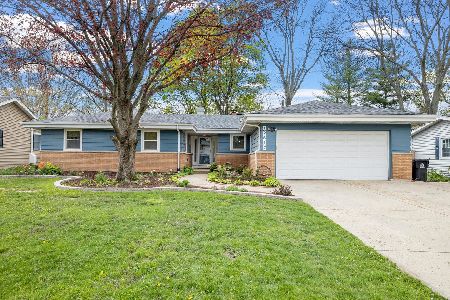0S633 Grant Street, Winfield, Illinois 60190
$305,000
|
Sold
|
|
| Status: | Closed |
| Sqft: | 1,988 |
| Cost/Sqft: | $161 |
| Beds: | 3 |
| Baths: | 2 |
| Year Built: | 1967 |
| Property Taxes: | $6,417 |
| Days On Market: | 2041 |
| Lot Size: | 0,26 |
Description
Great opportunity to purchase this one-owner home! Amazing location on a quiet, cul-de-sac street near Cantigny, retail and dining. This spacious split-level home has over 2700 square feet of living space. Eat-in kitchen with solid surface counters and stainless steel appliances, dining room with built in cabinets and wine racks, the focal point of the living room is the fireplace which was designed, cut and installed by the owner's Father. The second floor has 3 generous sized bedrooms and a full bath. The lower level offers the family room with built in shelves, 4th bedroom or office, workroom, updated bath and laundry room. Plus the home has hardwood floors on the main floor, has been freshly painted and has a 2 car attached garage. Outside the home is just a beautiful with organic gardens, front porch, deck and screened gazebo. So many upgrades to this house including: new sewer clean-out, new electrical service panel (2020), furnace and air-conditioning with warranty (2019), gazebo screens (2019), Tear off roof with warranty (2018), sump pump with battery backup (2018), main floor glass panes (2017), solid surface kitchen counters and sink (2016), stainless steel appliances (2015), cement driveway (2015), and gutters with Leaf Guard (2014). Welcome home!
Property Specifics
| Single Family | |
| — | |
| Bi-Level | |
| 1967 | |
| Full | |
| — | |
| No | |
| 0.26 |
| Du Page | |
| — | |
| — / Not Applicable | |
| None | |
| Public | |
| Public Sewer | |
| 10762040 | |
| 0413310003 |
Nearby Schools
| NAME: | DISTRICT: | DISTANCE: | |
|---|---|---|---|
|
High School
Community High School |
94 | Not in DB | |
Property History
| DATE: | EVENT: | PRICE: | SOURCE: |
|---|---|---|---|
| 25 Aug, 2020 | Sold | $305,000 | MRED MLS |
| 5 Jul, 2020 | Under contract | $320,000 | MRED MLS |
| 26 Jun, 2020 | Listed for sale | $320,000 | MRED MLS |
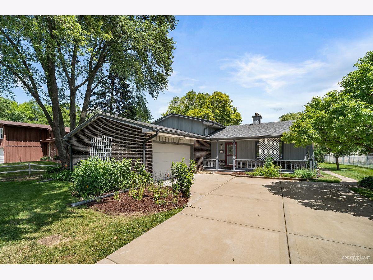
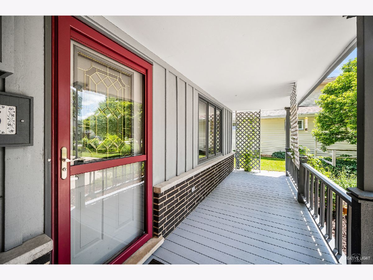
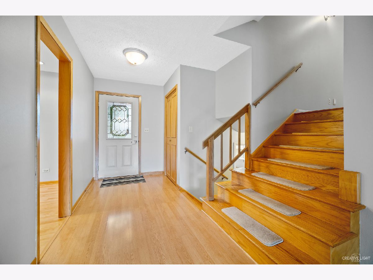
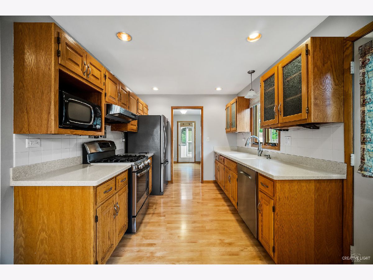
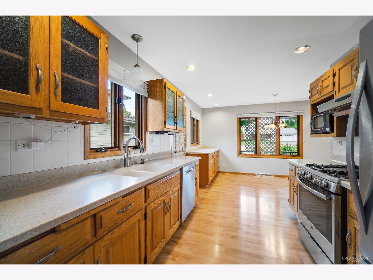
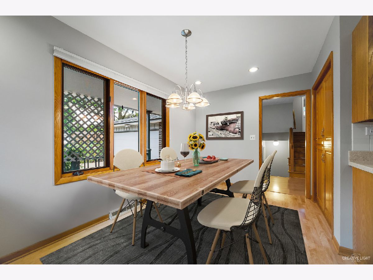
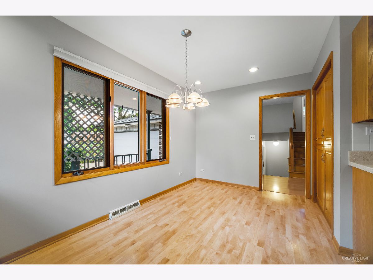
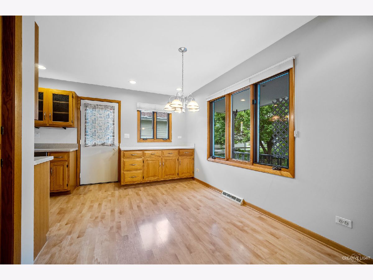
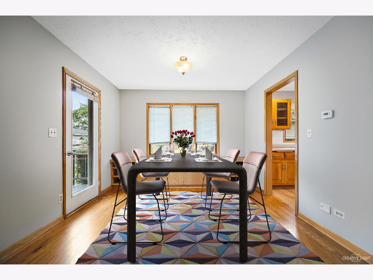
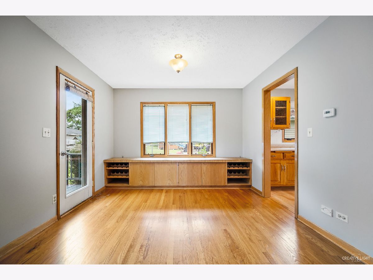
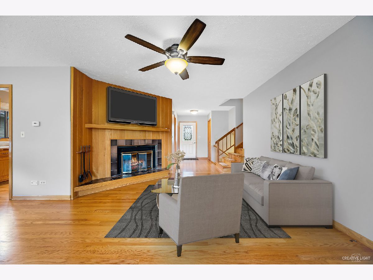
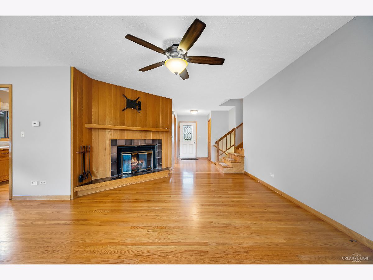
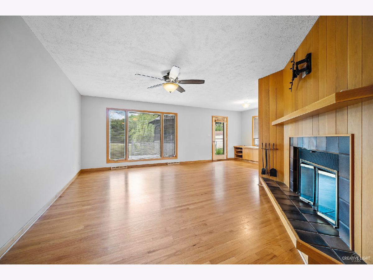
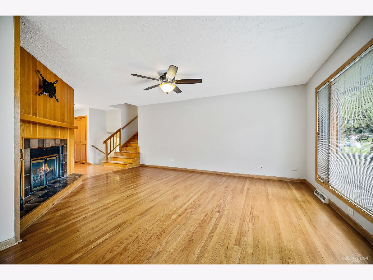
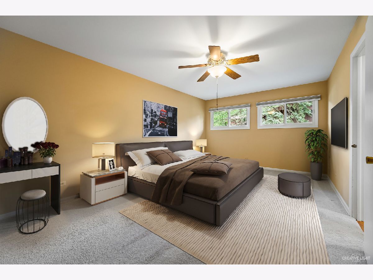
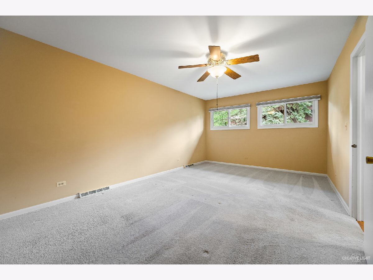
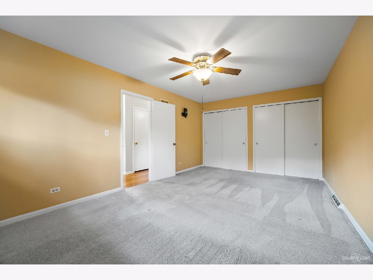
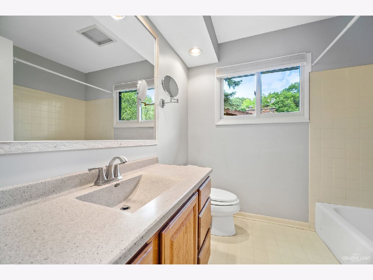
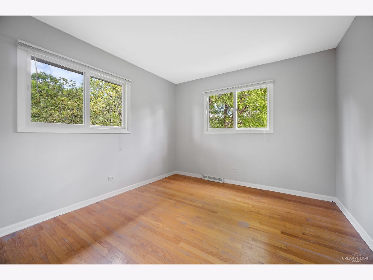
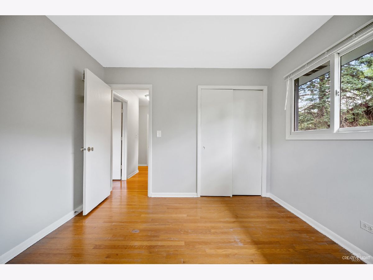
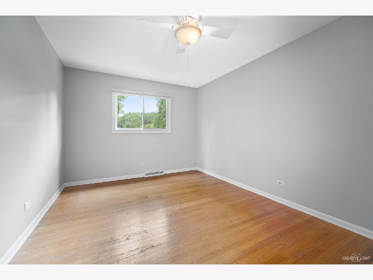
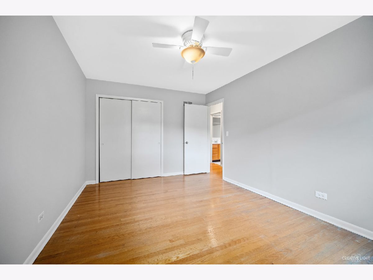
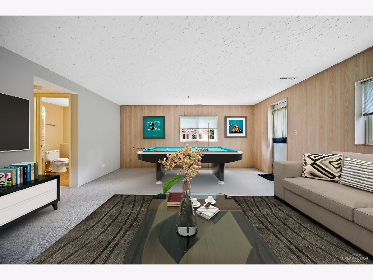
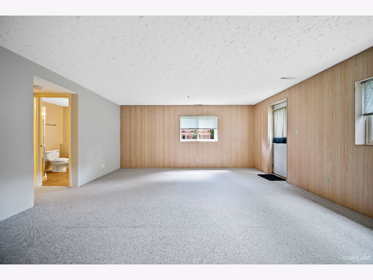
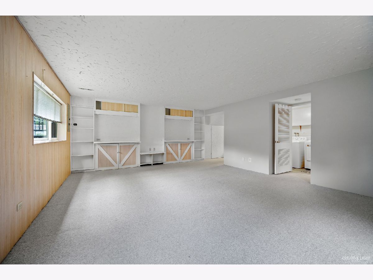
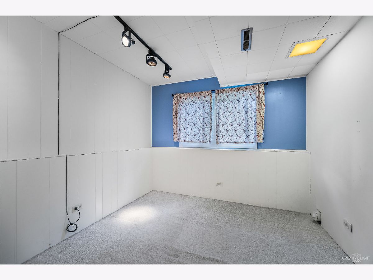
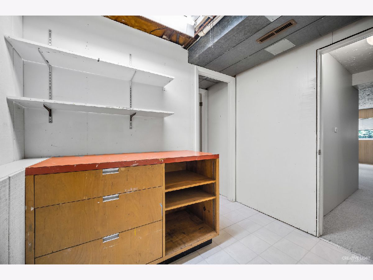
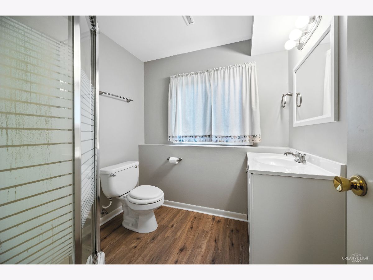
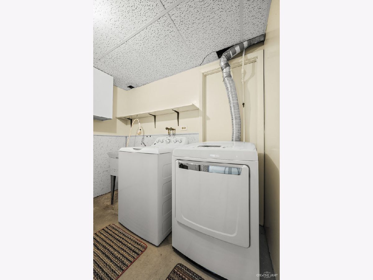
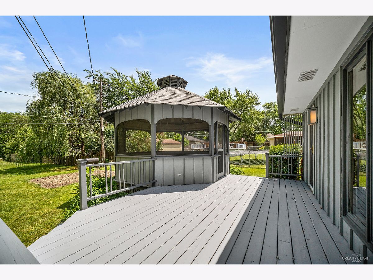
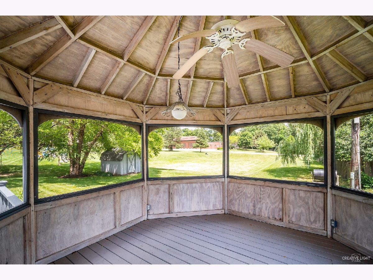
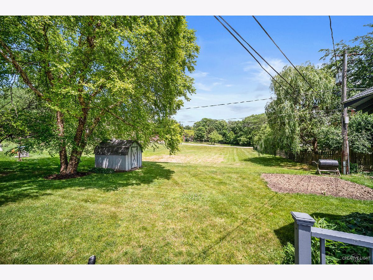
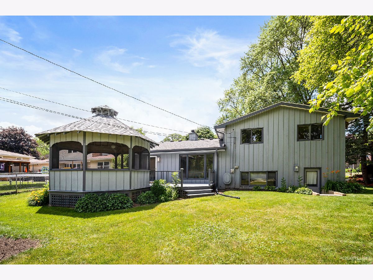
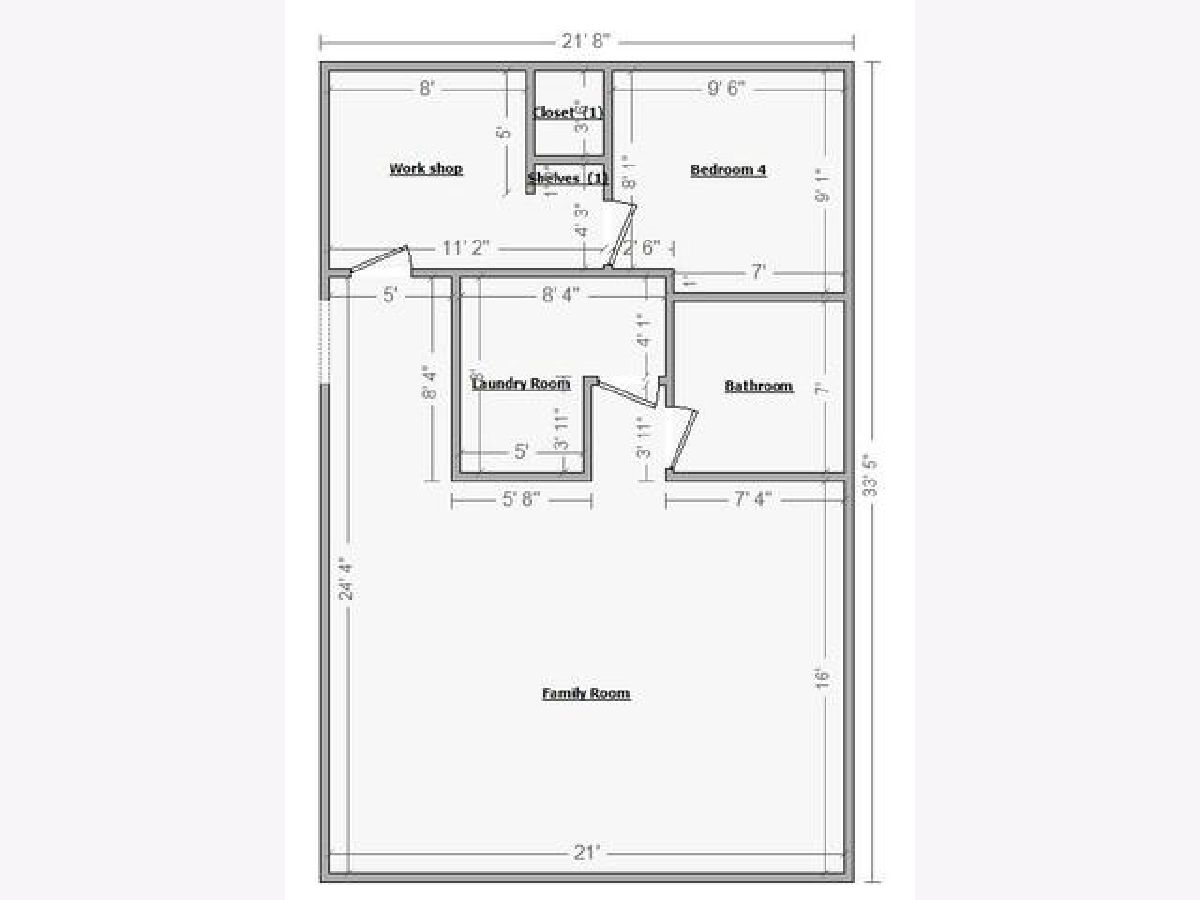
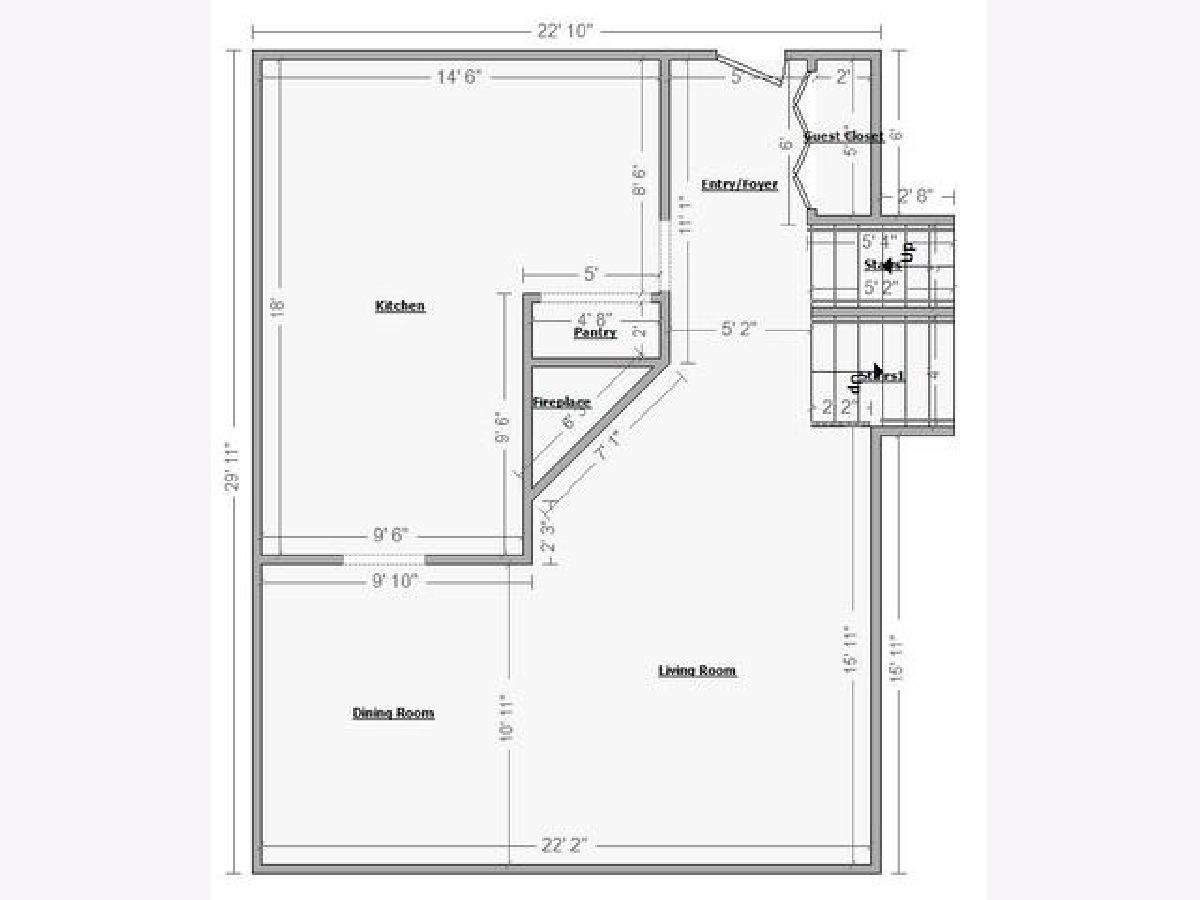
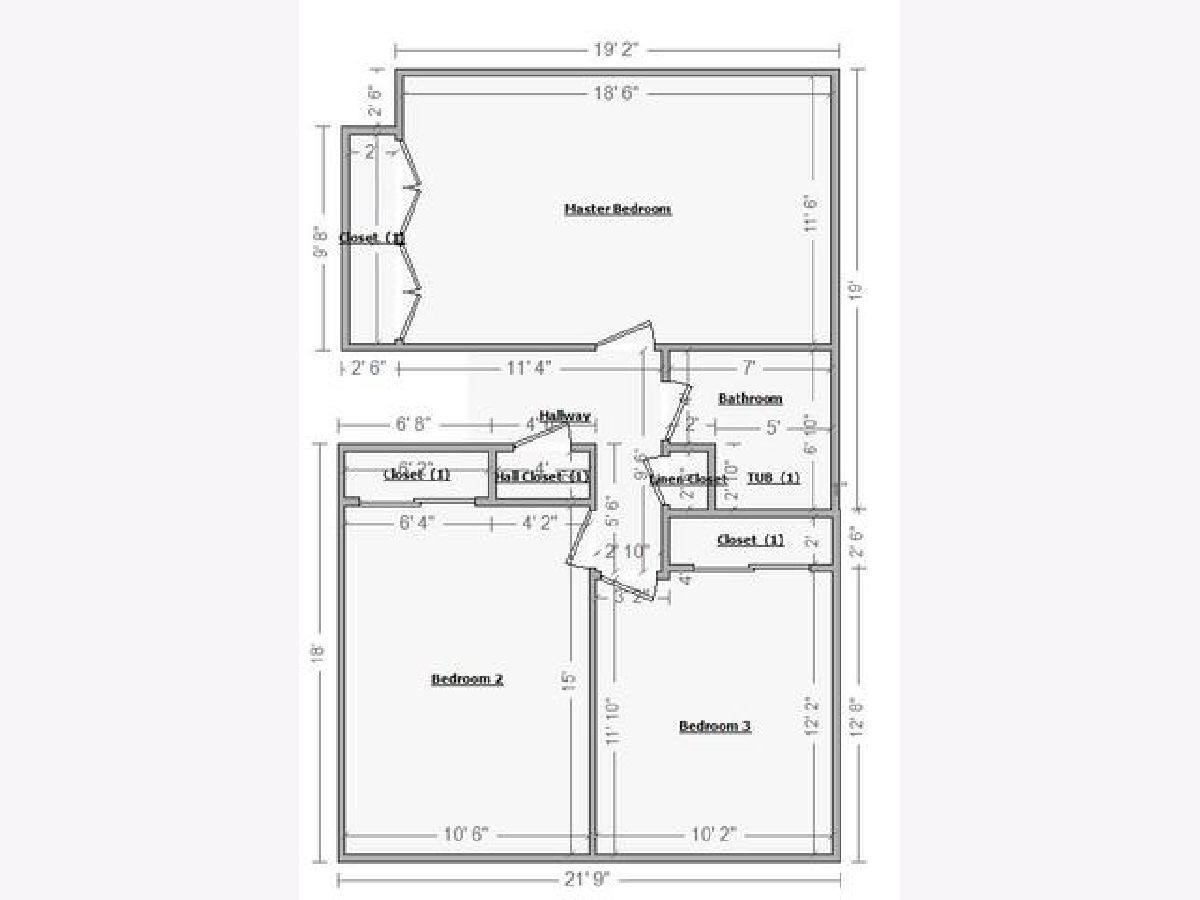
Room Specifics
Total Bedrooms: 4
Bedrooms Above Ground: 3
Bedrooms Below Ground: 1
Dimensions: —
Floor Type: Hardwood
Dimensions: —
Floor Type: Hardwood
Dimensions: —
Floor Type: —
Full Bathrooms: 2
Bathroom Amenities: —
Bathroom in Basement: 1
Rooms: Workshop
Basement Description: Finished,Exterior Access,Egress Window
Other Specifics
| 2 | |
| — | |
| Concrete | |
| Deck, Porch, Storms/Screens | |
| Cul-De-Sac,Mature Trees | |
| 75 X 149 | |
| — | |
| None | |
| Hardwood Floors, Built-in Features | |
| Range, Microwave, Dishwasher, Refrigerator, Washer, Dryer, Disposal, Stainless Steel Appliance(s) | |
| Not in DB | |
| — | |
| — | |
| — | |
| — |
Tax History
| Year | Property Taxes |
|---|---|
| 2020 | $6,417 |
Contact Agent
Nearby Similar Homes
Nearby Sold Comparables
Contact Agent
Listing Provided By
Realty Executives Premiere

