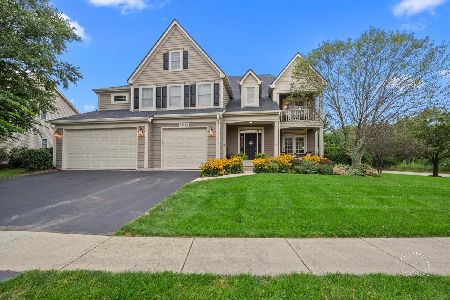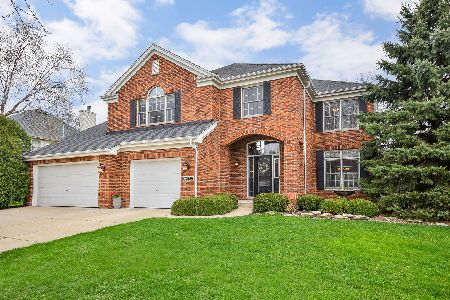0S646 Ellithorp Lane, Geneva, Illinois 60134
$379,000
|
Sold
|
|
| Status: | Closed |
| Sqft: | 2,665 |
| Cost/Sqft: | $146 |
| Beds: | 4 |
| Baths: | 3 |
| Year Built: | 2004 |
| Property Taxes: | $9,984 |
| Days On Market: | 5237 |
| Lot Size: | 0,30 |
Description
WELCOME to STUNNING! Squeaky Clean, Upgrades, Tasteful Decor, It's ready for the fussy buyer! Popular Great Rm floor plan with a 1ST FLOOR MASTER SUITE. Loads of Hardwoods & Custom Wood Work. Gourmet Kitchen opens to Sun Rm and offers NEW GRANITE C-Tops, all newer appliancs & more. Large Great Rm & Sep Dining Rm. Deep pour basmnt, 3 car garage. Prof landscpd yard w/view of nature preserv. Walk to Comm. Center. Nice!
Property Specifics
| Single Family | |
| — | |
| Colonial | |
| 2004 | |
| Full | |
| FOWLER | |
| No | |
| 0.3 |
| Kane | |
| Mill Creek | |
| 0 / Not Applicable | |
| None | |
| Public | |
| Public Sewer | |
| 07905925 | |
| 1218326015 |
Nearby Schools
| NAME: | DISTRICT: | DISTANCE: | |
|---|---|---|---|
|
Grade School
Grace Mcwayne Elementary School |
101 | — | |
|
Middle School
Sam Rotolo Middle School Of Bat |
101 | Not in DB | |
|
High School
Batavia Sr High School |
101 | Not in DB | |
Property History
| DATE: | EVENT: | PRICE: | SOURCE: |
|---|---|---|---|
| 11 Aug, 2008 | Sold | $422,500 | MRED MLS |
| 11 Jul, 2008 | Under contract | $439,900 | MRED MLS |
| 7 Jul, 2008 | Listed for sale | $439,900 | MRED MLS |
| 8 Nov, 2011 | Sold | $379,000 | MRED MLS |
| 21 Sep, 2011 | Under contract | $389,900 | MRED MLS |
| 19 Sep, 2011 | Listed for sale | $389,900 | MRED MLS |
| 2 Aug, 2018 | Sold | $426,000 | MRED MLS |
| 30 Jun, 2018 | Under contract | $424,800 | MRED MLS |
| 27 Jun, 2018 | Listed for sale | $424,800 | MRED MLS |
Room Specifics
Total Bedrooms: 4
Bedrooms Above Ground: 4
Bedrooms Below Ground: 0
Dimensions: —
Floor Type: Carpet
Dimensions: —
Floor Type: Carpet
Dimensions: —
Floor Type: Carpet
Full Bathrooms: 3
Bathroom Amenities: Separate Shower,Double Sink,Soaking Tub
Bathroom in Basement: 0
Rooms: Heated Sun Room
Basement Description: Unfinished,Bathroom Rough-In
Other Specifics
| 3 | |
| Concrete Perimeter | |
| Asphalt | |
| Patio, Brick Paver Patio, Storms/Screens | |
| Corner Lot,Nature Preserve Adjacent,Landscaped | |
| 100X130 | |
| — | |
| Full | |
| Vaulted/Cathedral Ceilings, Hardwood Floors, First Floor Bedroom, First Floor Laundry, First Floor Full Bath | |
| Range, Microwave, Refrigerator, Washer, Dryer, Disposal | |
| Not in DB | |
| Clubhouse, Pool, Tennis Courts | |
| — | |
| — | |
| Wood Burning, Gas Starter |
Tax History
| Year | Property Taxes |
|---|---|
| 2008 | $9,333 |
| 2011 | $9,984 |
| 2018 | $11,309 |
Contact Agent
Nearby Sold Comparables
Contact Agent
Listing Provided By
RE/MAX Excels






