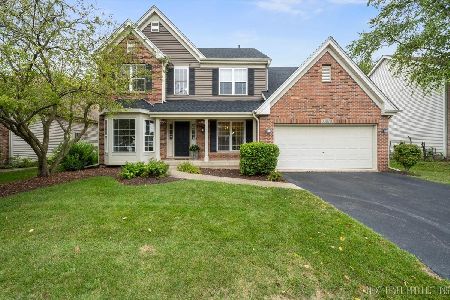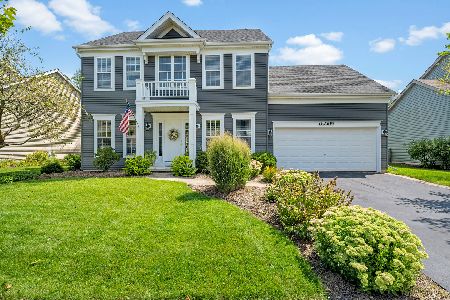0S989 Burnham Lane, Geneva, Illinois 60134
$305,000
|
Sold
|
|
| Status: | Closed |
| Sqft: | 2,280 |
| Cost/Sqft: | $136 |
| Beds: | 4 |
| Baths: | 4 |
| Year Built: | 2000 |
| Property Taxes: | $9,523 |
| Days On Market: | 3815 |
| Lot Size: | 0,00 |
Description
Outstanding value in the heart of Prestigious Mill Creek! You simply cannot find a better deal than this beauty! Stunning Chapman model with open concept which includes a full finished English basement with half bath, extra pantry & plenty of room for storage. You'll appreciate the lush landscaping that greets you at the door & flows thruout the entire backyard. Inviting 2 story foyer features neutral decor, grand staircase & refinished hardwood flooring. Cooks kitchen features all appliances, island, pantry, and freely flows to large family room with beautiful brick fireplace w/newer logs/burner & built in bookcases. Convenient 2nd floor laundry! Luxurious master suite boasts private master bath with separate shower & tub. Private backyard to enjoy sights & sounds of nature while resting in hot tub with pull up bar stools under the gazebo. Brick paver patio off of raised deck with dual staircase. Extended 2 car garage to fit all of your seasonal toys. Close to parks Priced to sell
Property Specifics
| Single Family | |
| — | |
| Traditional | |
| 2000 | |
| Full,English | |
| CHAPMAN | |
| No | |
| — |
| Kane | |
| Mill Creek | |
| 0 / Not Applicable | |
| None | |
| Public | |
| Public Sewer | |
| 09010631 | |
| 1113479031 |
Nearby Schools
| NAME: | DISTRICT: | DISTANCE: | |
|---|---|---|---|
|
Grade School
Fabyan Elementary School |
304 | — | |
|
Middle School
Geneva Middle School |
304 | Not in DB | |
|
High School
Geneva Community High School |
304 | Not in DB | |
Property History
| DATE: | EVENT: | PRICE: | SOURCE: |
|---|---|---|---|
| 19 Oct, 2015 | Sold | $305,000 | MRED MLS |
| 23 Aug, 2015 | Under contract | $309,900 | MRED MLS |
| 13 Aug, 2015 | Listed for sale | $309,900 | MRED MLS |
Room Specifics
Total Bedrooms: 4
Bedrooms Above Ground: 4
Bedrooms Below Ground: 0
Dimensions: —
Floor Type: Carpet
Dimensions: —
Floor Type: Carpet
Dimensions: —
Floor Type: Carpet
Full Bathrooms: 4
Bathroom Amenities: Separate Shower,Double Sink,Garden Tub
Bathroom in Basement: 1
Rooms: Recreation Room
Basement Description: Finished
Other Specifics
| 2 | |
| Concrete Perimeter | |
| Asphalt | |
| Deck, Patio, Hot Tub, Gazebo, Brick Paver Patio, Storms/Screens | |
| Fenced Yard | |
| 62 X 128 X 63 X 129 | |
| — | |
| Full | |
| Vaulted/Cathedral Ceilings, Hot Tub, Hardwood Floors, Second Floor Laundry | |
| Range, Microwave, Dishwasher, Refrigerator, Washer, Dryer | |
| Not in DB | |
| Clubhouse, Pool, Tennis Courts, Sidewalks | |
| — | |
| — | |
| Gas Log, Gas Starter |
Tax History
| Year | Property Taxes |
|---|---|
| 2015 | $9,523 |
Contact Agent
Nearby Sold Comparables
Contact Agent
Listing Provided By
Keller Williams Fox Valley Realty






