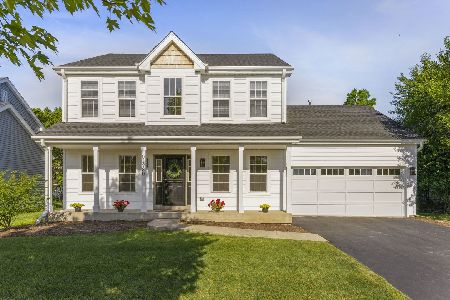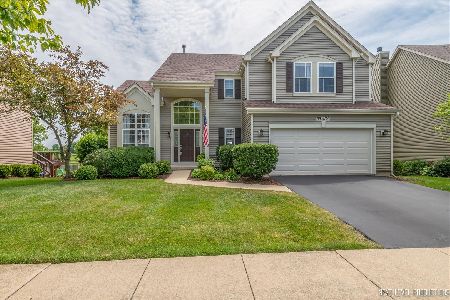0S993 Mallory Drive, Geneva, Illinois 60134
$317,900
|
Sold
|
|
| Status: | Closed |
| Sqft: | 2,491 |
| Cost/Sqft: | $128 |
| Beds: | 4 |
| Baths: | 4 |
| Year Built: | 2002 |
| Property Taxes: | $8,620 |
| Days On Market: | 5119 |
| Lot Size: | 0,00 |
Description
One owner home w/Pottery Barn decor. Hardwood 1st floor, carpet 2nd floor. 1000 sq ft of finished basment inc. 1/2 bath. Corian and stainless steel in kitchen. Professionally landscaped, paver brick patio, fenced. Steps to park & playground. 10 minutes to commuter. laundry in basement or 1st floor. Luxury master bath has separate tub & shower. Double bowl sink. Ceiling fans in all bedrooms. Radon Mit System
Property Specifics
| Single Family | |
| — | |
| — | |
| 2002 | |
| Full | |
| PARKER | |
| No | |
| — |
| Kane | |
| Mill Creek | |
| 0 / Not Applicable | |
| None | |
| Public | |
| Public Sewer | |
| 07976318 | |
| 1113454021 |
Nearby Schools
| NAME: | DISTRICT: | DISTANCE: | |
|---|---|---|---|
|
Middle School
Geneva Middle School |
304 | Not in DB | |
|
High School
Geneva Community High School |
304 | Not in DB | |
|
Alternate Junior High School
Geneva Middle School |
— | Not in DB | |
Property History
| DATE: | EVENT: | PRICE: | SOURCE: |
|---|---|---|---|
| 12 Mar, 2012 | Sold | $317,900 | MRED MLS |
| 28 Jan, 2012 | Under contract | $317,800 | MRED MLS |
| 16 Jan, 2012 | Listed for sale | $317,800 | MRED MLS |
Room Specifics
Total Bedrooms: 4
Bedrooms Above Ground: 4
Bedrooms Below Ground: 0
Dimensions: —
Floor Type: Carpet
Dimensions: —
Floor Type: Carpet
Dimensions: —
Floor Type: Carpet
Full Bathrooms: 4
Bathroom Amenities: Separate Shower,Soaking Tub
Bathroom in Basement: 1
Rooms: Recreation Room
Basement Description: Finished
Other Specifics
| 2 | |
| Concrete Perimeter | |
| Asphalt | |
| Patio, Brick Paver Patio | |
| Fenced Yard,Landscaped | |
| 65X125 | |
| — | |
| Full | |
| Hardwood Floors, First Floor Laundry | |
| Range, Microwave, Dishwasher, Refrigerator | |
| Not in DB | |
| Clubhouse, Pool, Sidewalks, Street Paved | |
| — | |
| — | |
| Gas Log, Includes Accessories |
Tax History
| Year | Property Taxes |
|---|---|
| 2012 | $8,620 |
Contact Agent
Nearby Sold Comparables
Contact Agent
Listing Provided By
Kettley & Company Realtors






