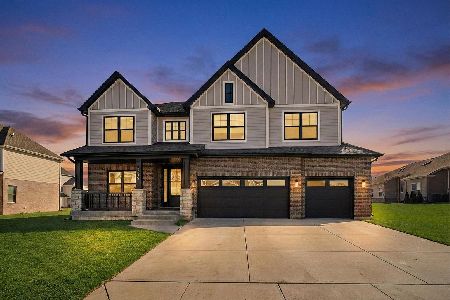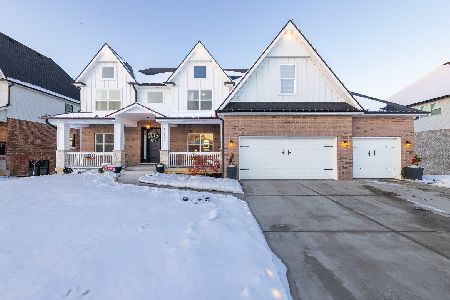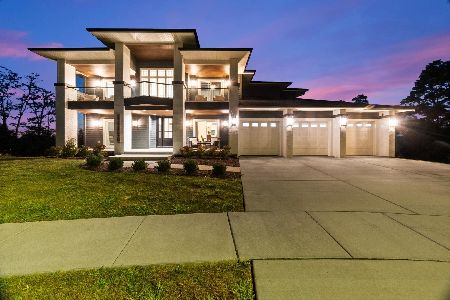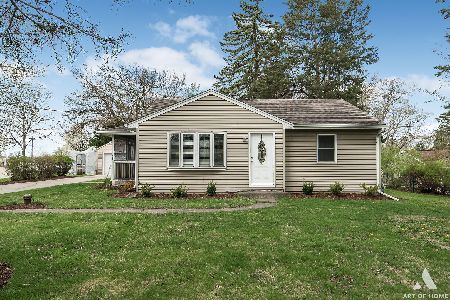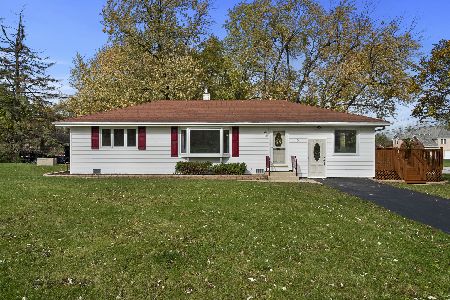1 115th Street, Lemont, Illinois 60439
$750,000
|
Sold
|
|
| Status: | Closed |
| Sqft: | 4,480 |
| Cost/Sqft: | $184 |
| Beds: | 5 |
| Baths: | 6 |
| Year Built: | 2004 |
| Property Taxes: | $15,927 |
| Days On Market: | 1774 |
| Lot Size: | 1,29 |
Description
Stunning, custom residence situated on over 1.2 acre premium lot. Boasting over 4,400 sq ft of finishing living space, this home offers a spectacular backyard oasis with an inground pool, expansive deck, hot tub and gazebo. Striking curb appeal with traditional architecture design. Inviting 2 story foyer welcomes you into a home that exudes an aura of sophistication. Fabulous, custom kitchen with plenty of cabinetry, quartz counter tops, Thermador stainless steel appliance package, custom SS range hood, massive center island great for additional seating and spacious eating area overlooking the expertly maintained grounds. Gorgeous great room/family room with stone fireplace, gleaming hardwood flooring and soaring vaulted ceilings with double doors to that open to extended deck the ultimate space for relaxation. Formal dining room with wainscoting and a perfect place for formal gatherings. Living room with custom tray ceilings. Main level office or option for a MAIN level bedroom with full private bathroom. Luxurious master suite with private, glamour bath featuring whirlpool tub/separate shower and spacious closets with organizers. Unbelievable, finished lower level with full bath, wet bar, theatre room, recreation area, gaming area and beautiful brick fireplace with exterior access to the backyard. Exceptionally well maintained with 3 car garage appointed with epoxy flooring. Conveniently located near shopping, dining, Metra, expressway access and world renown golf courses. The largest outdoor adventure park THE FORGE. Great offering in this price point, call for your private showing today. Motivated seller!
Property Specifics
| Single Family | |
| — | |
| Traditional | |
| 2004 | |
| Full | |
| CUSTOM | |
| No | |
| 1.29 |
| Cook | |
| Equestrian Estates | |
| 250 / Annual | |
| None | |
| Private Well | |
| Septic-Private | |
| 11059791 | |
| 22243020180000 |
Nearby Schools
| NAME: | DISTRICT: | DISTANCE: | |
|---|---|---|---|
|
Grade School
Oakwood Elementary School |
113A | — | |
|
Middle School
Old Quarry Middle School |
113A | Not in DB | |
|
High School
Lemont Twp High School |
210 | Not in DB | |
Property History
| DATE: | EVENT: | PRICE: | SOURCE: |
|---|---|---|---|
| 30 Jul, 2021 | Sold | $750,000 | MRED MLS |
| 16 Jun, 2021 | Under contract | $825,000 | MRED MLS |
| 20 Apr, 2021 | Listed for sale | $825,000 | MRED MLS |
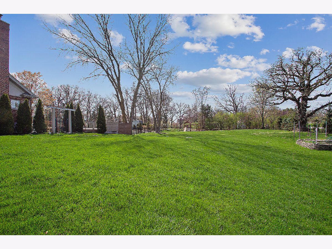
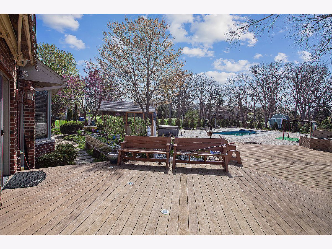
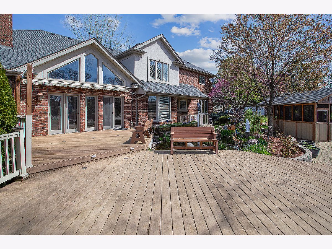
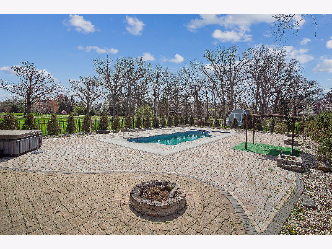
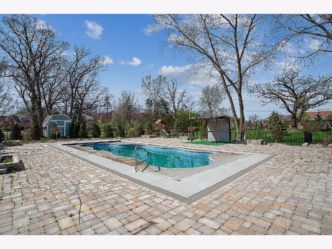
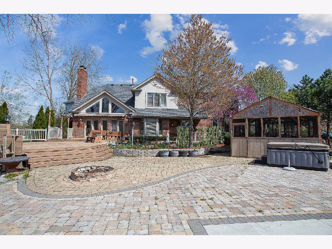
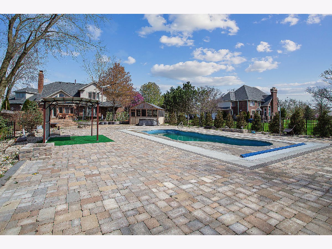
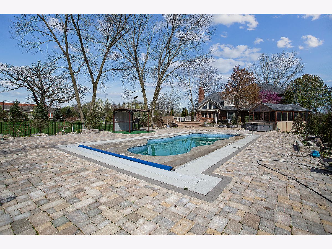
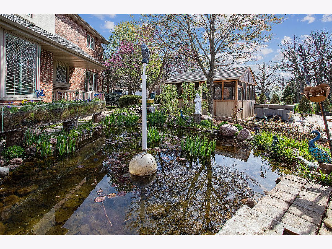
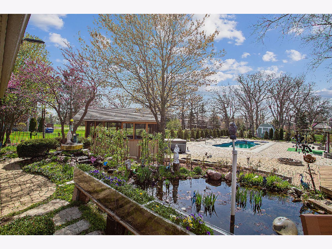
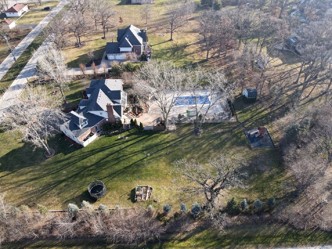
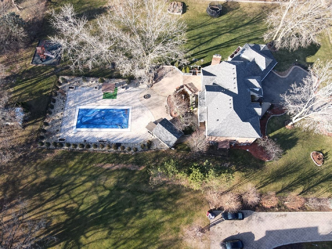
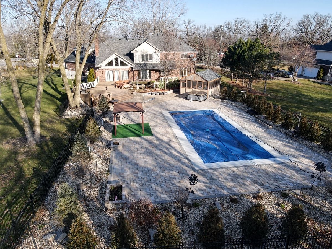
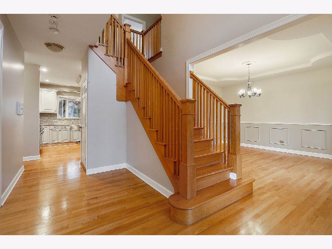
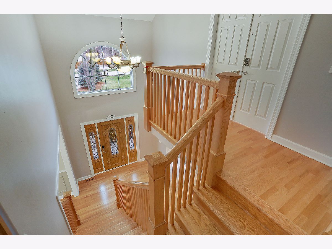
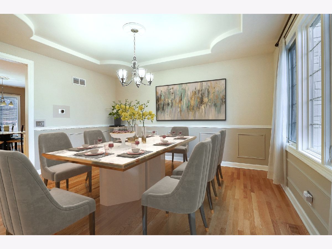
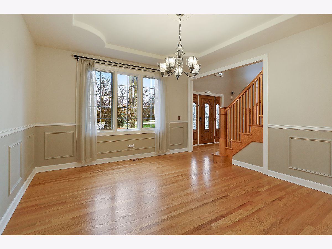
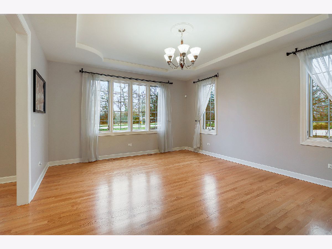
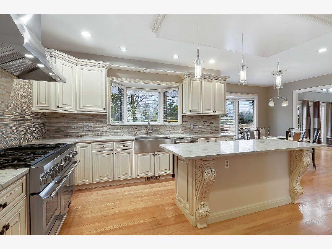
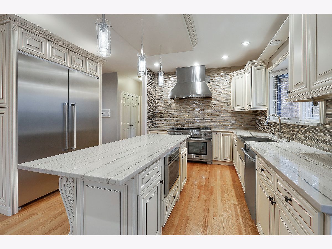
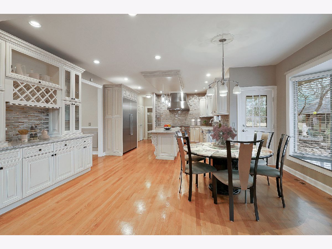
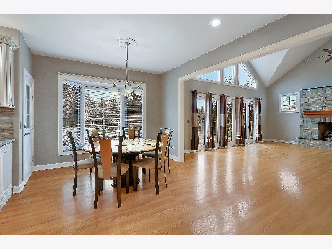
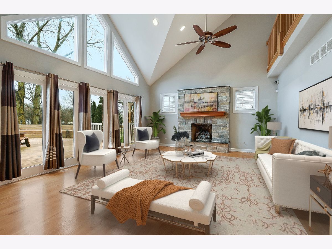
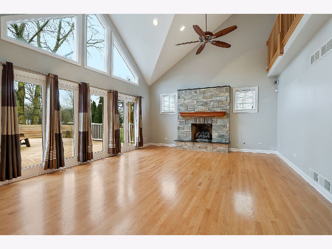
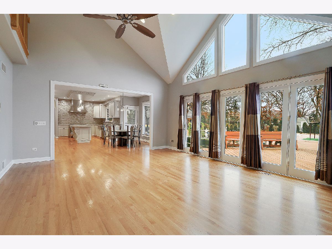
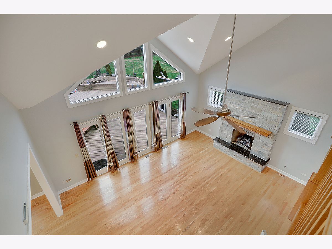
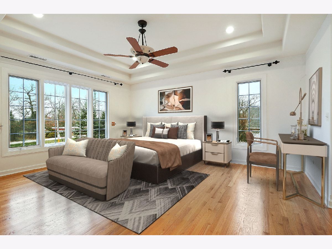
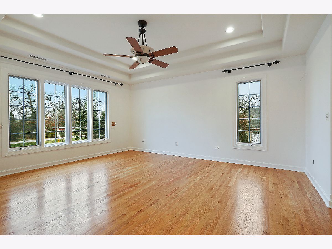
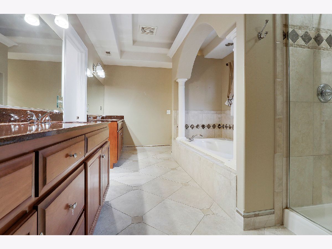
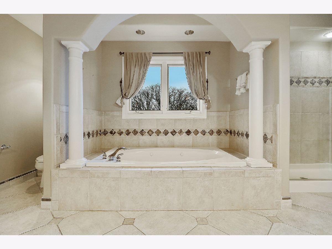
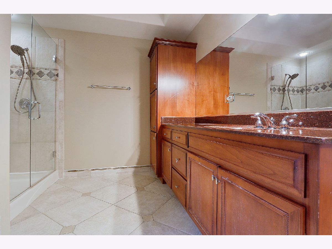
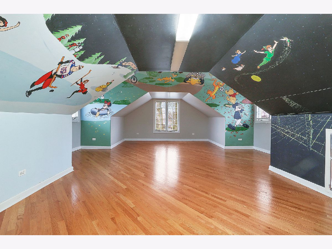
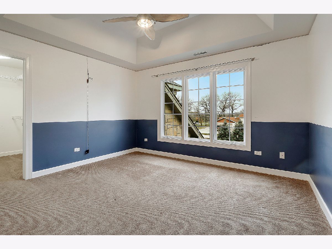
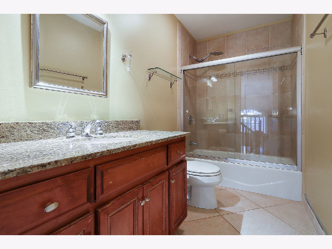
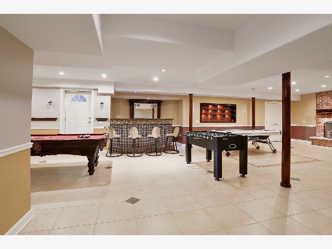
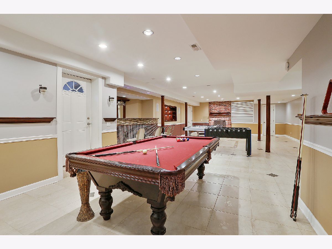
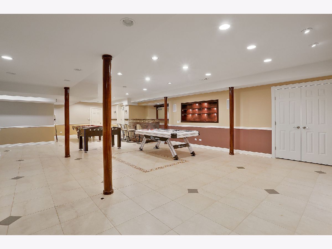
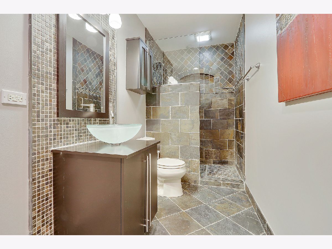
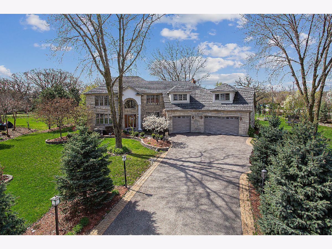
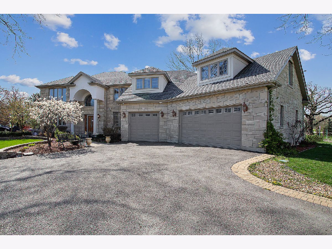
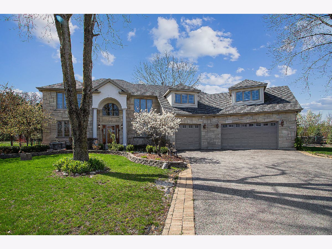
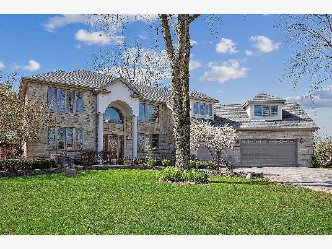
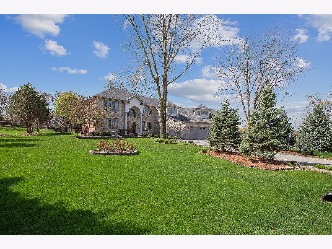
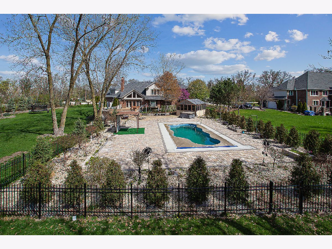
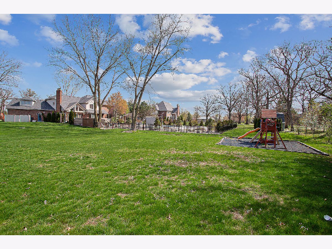
Room Specifics
Total Bedrooms: 5
Bedrooms Above Ground: 5
Bedrooms Below Ground: 0
Dimensions: —
Floor Type: Carpet
Dimensions: —
Floor Type: Carpet
Dimensions: —
Floor Type: Carpet
Dimensions: —
Floor Type: —
Full Bathrooms: 6
Bathroom Amenities: Whirlpool,Separate Shower
Bathroom in Basement: 1
Rooms: Bedroom 5,Eating Area,Foyer,Game Room,Office,Recreation Room,Storage,Theatre Room,Walk In Closet
Basement Description: Finished,Exterior Access
Other Specifics
| 3 | |
| Concrete Perimeter | |
| Asphalt,Brick | |
| Deck, Patio, Hot Tub, Brick Paver Patio, In Ground Pool, Storms/Screens, Fire Pit | |
| Corner Lot,Fenced Yard,Landscaped,Wooded,Mature Trees | |
| 200X280 | |
| Unfinished | |
| Full | |
| Vaulted/Cathedral Ceilings, Bar-Wet, Hardwood Floors, First Floor Laundry, First Floor Full Bath, Walk-In Closet(s) | |
| Double Oven, Range, Microwave, Dishwasher, High End Refrigerator, Washer, Stainless Steel Appliance(s), Range Hood | |
| Not in DB | |
| — | |
| — | |
| — | |
| Gas Log |
Tax History
| Year | Property Taxes |
|---|---|
| 2021 | $15,927 |
Contact Agent
Nearby Similar Homes
Nearby Sold Comparables
Contact Agent
Listing Provided By
Realty Executives Elite


