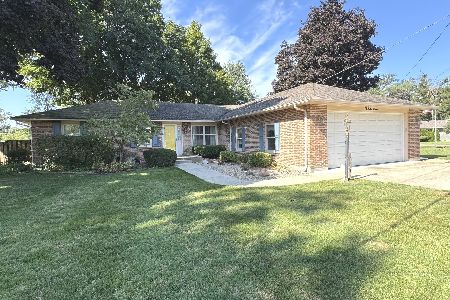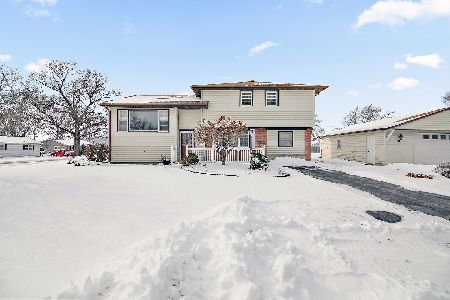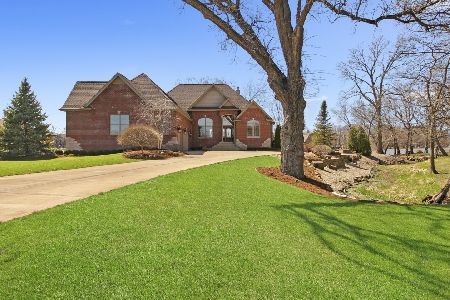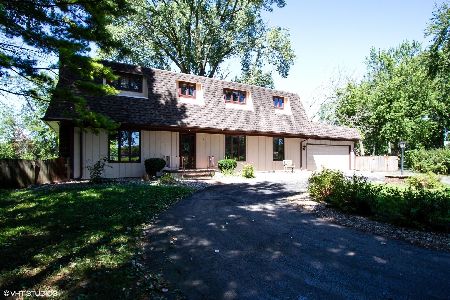1-A Shannon Road, Kankakee, Illinois 60901
$239,900
|
Sold
|
|
| Status: | Closed |
| Sqft: | 2,272 |
| Cost/Sqft: | $106 |
| Beds: | 4 |
| Baths: | 3 |
| Year Built: | 1977 |
| Property Taxes: | $4,076 |
| Days On Market: | 5448 |
| Lot Size: | 0,00 |
Description
PANORAMIC RIVER VIEW!! RANCH, 4 br, 3 ba, 2.5 car garage. Spacious eat-in kitchen w/large granite island w/ sink, butler pantry and beautiful cabinetry. Master suite features WIC, whirlpool tub and sliders to a deck w/ hot tub. Home includes a second suite bedroom. Other features include sprinkler system, large living room w/ double sided wood burning fireplace, two tiered deck overlooks K3 river w/boat access.
Property Specifics
| Single Family | |
| — | |
| Ranch | |
| 1977 | |
| None | |
| — | |
| Yes | |
| — |
| Kankakee | |
| — | |
| 0 / Not Applicable | |
| None | |
| Private Well | |
| Septic-Private | |
| 07759083 | |
| 12171540402100 |
Property History
| DATE: | EVENT: | PRICE: | SOURCE: |
|---|---|---|---|
| 23 May, 2011 | Sold | $239,900 | MRED MLS |
| 21 Mar, 2011 | Under contract | $239,900 | MRED MLS |
| 21 Mar, 2011 | Listed for sale | $239,900 | MRED MLS |
Room Specifics
Total Bedrooms: 4
Bedrooms Above Ground: 4
Bedrooms Below Ground: 0
Dimensions: —
Floor Type: Carpet
Dimensions: —
Floor Type: Carpet
Dimensions: —
Floor Type: Carpet
Full Bathrooms: 3
Bathroom Amenities: —
Bathroom in Basement: 0
Rooms: No additional rooms
Basement Description: Crawl
Other Specifics
| 2 | |
| — | |
| Asphalt,Circular | |
| — | |
| — | |
| 35X88X262X106X230 | |
| — | |
| Full | |
| Vaulted/Cathedral Ceilings, First Floor Bedroom, First Floor Full Bath | |
| — | |
| Not in DB | |
| — | |
| — | |
| — | |
| — |
Tax History
| Year | Property Taxes |
|---|---|
| 2011 | $4,076 |
Contact Agent
Nearby Similar Homes
Nearby Sold Comparables
Contact Agent
Listing Provided By
Real Living Speckman Realty, Inc












