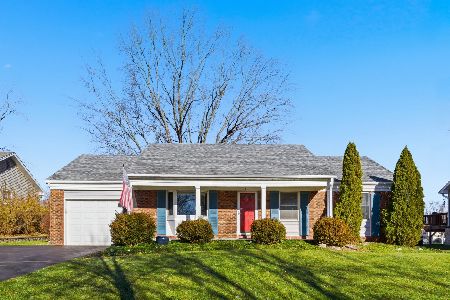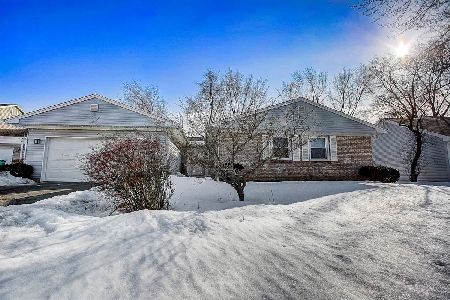1 Amherst Court, Buffalo Grove, Illinois 60089
$338,000
|
Sold
|
|
| Status: | Closed |
| Sqft: | 2,115 |
| Cost/Sqft: | $158 |
| Beds: | 4 |
| Baths: | 3 |
| Year Built: | 1972 |
| Property Taxes: | $10,010 |
| Days On Market: | 2530 |
| Lot Size: | 0,28 |
Description
SELLER listened to your feedback & repainted interior in today's neutral palette and installed granite counters in kitchen! Great location just steps from highly rated Ivy Hall Elementary school. Bright, Sun filled home is located on court with oversize fenced backyard that's move-in ready and available for a quick close. NEW hardwood floors were just installed in the living, dining & family room that have a beautiful rich stain finish! Eat-in Kitchen has plenty of cabinets, counters, Newer cook top and Pacific Range hood fan is vented to outside for efficiency. Anderson windows, New roof and HWH - 2017. Enjoy the wood burning fireplace with decorative built-ins and recessed lights in the large Family room. Second floor offers updated baths, New carpet, 4 spacious bedrooms and Master bedroom suite has large walk-in closet. Watch the 3D walk-though and hurry over!
Property Specifics
| Single Family | |
| — | |
| — | |
| 1972 | |
| None | |
| ROXBURY | |
| No | |
| 0.28 |
| Lake | |
| Strathmore | |
| 0 / Not Applicable | |
| None | |
| Lake Michigan | |
| Public Sewer | |
| 10280060 | |
| 15293120190000 |
Nearby Schools
| NAME: | DISTRICT: | DISTANCE: | |
|---|---|---|---|
|
Grade School
Ivy Hall Elementary School |
96 | — | |
|
Middle School
Twin Groves Middle School |
96 | Not in DB | |
|
High School
Adlai E Stevenson High School |
125 | Not in DB | |
Property History
| DATE: | EVENT: | PRICE: | SOURCE: |
|---|---|---|---|
| 10 Sep, 2012 | Sold | $247,500 | MRED MLS |
| 30 Jul, 2012 | Under contract | $260,000 | MRED MLS |
| 14 Jul, 2012 | Listed for sale | $260,000 | MRED MLS |
| 5 Apr, 2019 | Sold | $338,000 | MRED MLS |
| 7 Mar, 2019 | Under contract | $335,000 | MRED MLS |
| 22 Feb, 2019 | Listed for sale | $335,000 | MRED MLS |
| 31 Jul, 2023 | Under contract | $0 | MRED MLS |
| 26 Jun, 2023 | Listed for sale | $0 | MRED MLS |
Room Specifics
Total Bedrooms: 4
Bedrooms Above Ground: 4
Bedrooms Below Ground: 0
Dimensions: —
Floor Type: Carpet
Dimensions: —
Floor Type: Carpet
Dimensions: —
Floor Type: Carpet
Full Bathrooms: 3
Bathroom Amenities: Separate Shower
Bathroom in Basement: 0
Rooms: Foyer,Walk In Closet
Basement Description: Crawl
Other Specifics
| 2 | |
| Concrete Perimeter | |
| Asphalt | |
| Patio, Storms/Screens | |
| Corner Lot,Cul-De-Sac | |
| 97 X 126 X 96 X 125 | |
| — | |
| Full | |
| Hardwood Floors, First Floor Laundry | |
| Range, Microwave, Dishwasher, Refrigerator, Washer, Dryer | |
| Not in DB | |
| Park, Curbs, Sidewalks, Street Lights, Street Paved, Other | |
| — | |
| — | |
| Wood Burning, Attached Fireplace Doors/Screen |
Tax History
| Year | Property Taxes |
|---|---|
| 2012 | $9,421 |
| 2019 | $10,010 |
Contact Agent
Nearby Similar Homes
Nearby Sold Comparables
Contact Agent
Listing Provided By
Redfin Corporation










