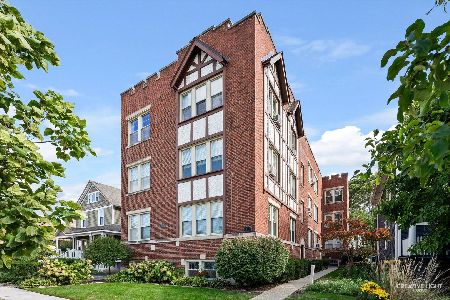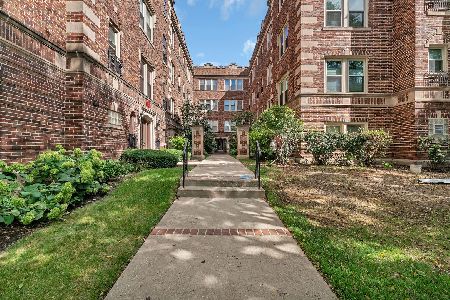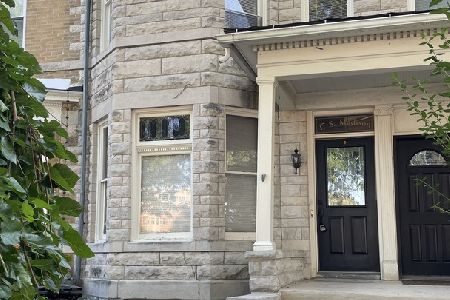1 Beacon Place, La Grange, Illinois 60525
$359,000
|
Sold
|
|
| Status: | Closed |
| Sqft: | 1,400 |
| Cost/Sqft: | $256 |
| Beds: | 2 |
| Baths: | 2 |
| Year Built: | 2001 |
| Property Taxes: | $5,532 |
| Days On Market: | 1551 |
| Lot Size: | 0,00 |
Description
This stunning end-unit is a rare find and is in move-in condition! The abundance of windows offer stunning views of the park and Chicago skyline and also bring in loads of sunlight! Enjoy cooking and entertaining with this open concept floor plan. The large eat-in kitchen has Stainless Steel appliances (including a brand new dishwasher) along with loads of cabinetry and counter space! There are hardwood floors and custom window treatments through much of the unit. The primary en-suite has a huge walk-in closet and the 2nd bedroom also has a walk-in closet and is adjacent to another full bath. The dining room is a versatile space and is currently being used as sitting area. The large balcony overlooks a huge park and offers a Chicago skyline view. The nice laundry room has cabinetry offering more storage and there is additional storage in the garage. The garage is heated and the parking space is ideally located as the first spot off the elevator. An additional electric outlet was installed which is good for charging an electric car or battery. The assessment includes covers most of the bills (water, gas, basic cable, garbage, ext maintenance, parking) except for electric and Internet making this a convenient and affordable place to live. Walk to all your favorite restaurants, stores, bakeries and services in vibrant downtown La Grange! The Metra train station is only a block way and there's a 20 minute express to Chicago. Come and see why 1 Beacon Place #404, La Grange is a wonderful place to call home!
Property Specifics
| Condos/Townhomes | |
| 7 | |
| — | |
| 2001 | |
| None | |
| — | |
| No | |
| — |
| Cook | |
| Beacon Place Condominiums | |
| 436 / Monthly | |
| Heat,Water,Gas,Parking,Insurance,Security,TV/Cable,Exterior Maintenance,Lawn Care,Scavenger,Snow Removal | |
| Lake Michigan | |
| Public Sewer | |
| 11182905 | |
| 18042090131030 |
Nearby Schools
| NAME: | DISTRICT: | DISTANCE: | |
|---|---|---|---|
|
Grade School
Ogden Ave Elementary School |
102 | — | |
|
Middle School
Park Junior High School |
102 | Not in DB | |
|
High School
Lyons Twp High School |
204 | Not in DB | |
Property History
| DATE: | EVENT: | PRICE: | SOURCE: |
|---|---|---|---|
| 21 May, 2012 | Sold | $230,000 | MRED MLS |
| 11 Mar, 2012 | Under contract | $259,000 | MRED MLS |
| 24 Feb, 2012 | Listed for sale | $259,000 | MRED MLS |
| 16 Sep, 2021 | Sold | $359,000 | MRED MLS |
| 10 Aug, 2021 | Under contract | $359,000 | MRED MLS |
| 7 Aug, 2021 | Listed for sale | $359,000 | MRED MLS |
Room Specifics
Total Bedrooms: 2
Bedrooms Above Ground: 2
Bedrooms Below Ground: 0
Dimensions: —
Floor Type: Carpet
Full Bathrooms: 2
Bathroom Amenities: —
Bathroom in Basement: 0
Rooms: Utility Room-1st Floor,Balcony/Porch/Lanai,Foyer
Basement Description: None
Other Specifics
| 1 | |
| Concrete Perimeter | |
| — | |
| Balcony | |
| Common Grounds | |
| COMMON | |
| — | |
| Full | |
| Elevator, Hardwood Floors, First Floor Bedroom, First Floor Laundry, First Floor Full Bath, Storage, Flexicore, Walk-In Closet(s), Drapes/Blinds, Lobby | |
| Range, Microwave, Dishwasher, Refrigerator, Washer, Dryer, Disposal | |
| Not in DB | |
| — | |
| — | |
| Elevator(s), Storage, Service Elevator(s) | |
| — |
Tax History
| Year | Property Taxes |
|---|---|
| 2012 | $4,832 |
| 2021 | $5,532 |
Contact Agent
Nearby Similar Homes
Nearby Sold Comparables
Contact Agent
Listing Provided By
Re/Max Properties









