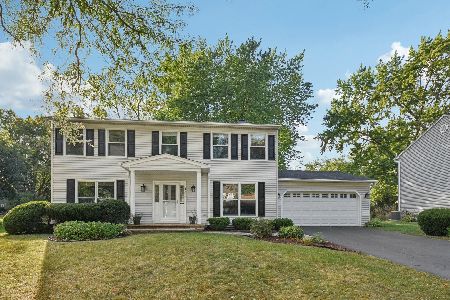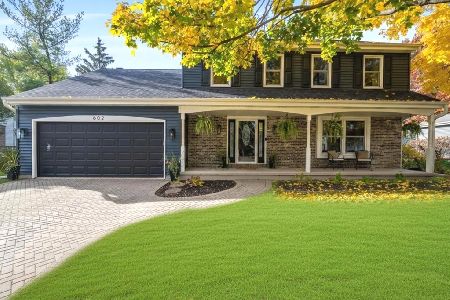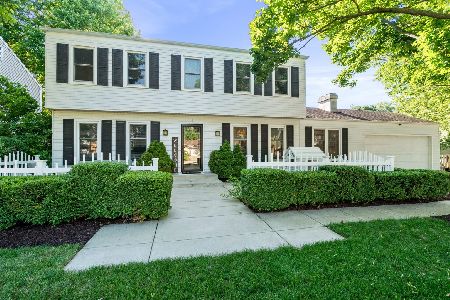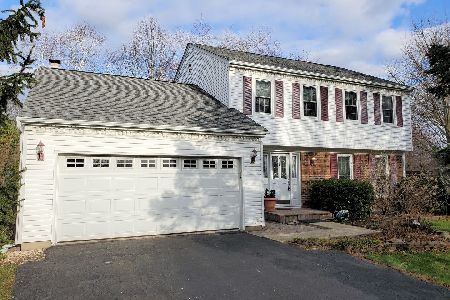1 Bedford Lane, Geneva, Illinois 60134
$345,000
|
Sold
|
|
| Status: | Closed |
| Sqft: | 2,753 |
| Cost/Sqft: | $127 |
| Beds: | 5 |
| Baths: | 4 |
| Year Built: | 1977 |
| Property Taxes: | $8,089 |
| Days On Market: | 2066 |
| Lot Size: | 0,30 |
Description
PEPPER VALLEY STUNNER ON A CORNER LOT!! High-end remodel on the entire home. Gorgeous open kitchen with white 42 inch cabs and quartz counter tops with backsplash. 1st floor laundry. All refinished hardwood floors, canned lights. 1st floor master with large shower and walk-in closet. First floor bathroom w/shower. Plenty of room with 4 bedrooms up. Big back yard with screened-in porch. Finished basement with bathroom. TRUE 5 BEDROOM HOME. Owner has priced this to sell immediately!! Unbelievable value here!! Highly sought after neighborhood minutes from downtown Geneva!
Property Specifics
| Single Family | |
| — | |
| Colonial | |
| 1977 | |
| Partial | |
| COLONIAL | |
| No | |
| 0.3 |
| Kane | |
| Pepper Valley | |
| 325 / Annual | |
| Clubhouse,Pool | |
| Public | |
| Public Sewer | |
| 10666406 | |
| 1204336010 |
Nearby Schools
| NAME: | DISTRICT: | DISTANCE: | |
|---|---|---|---|
|
Grade School
Williamsburg Elementary School |
304 | — | |
|
Middle School
Geneva Middle School |
304 | Not in DB | |
|
High School
Geneva Community High School |
304 | Not in DB | |
Property History
| DATE: | EVENT: | PRICE: | SOURCE: |
|---|---|---|---|
| 10 Sep, 2019 | Sold | $265,000 | MRED MLS |
| 29 Aug, 2019 | Under contract | $304,900 | MRED MLS |
| 27 Aug, 2019 | Listed for sale | $304,900 | MRED MLS |
| 23 Apr, 2020 | Sold | $345,000 | MRED MLS |
| 22 Mar, 2020 | Under contract | $349,000 | MRED MLS |
| — | Last price change | $367,000 | MRED MLS |
| 13 Mar, 2020 | Listed for sale | $367,000 | MRED MLS |
| 15 Aug, 2022 | Sold | $495,000 | MRED MLS |
| 24 Jun, 2022 | Under contract | $450,000 | MRED MLS |
| 21 Jun, 2022 | Listed for sale | $450,000 | MRED MLS |
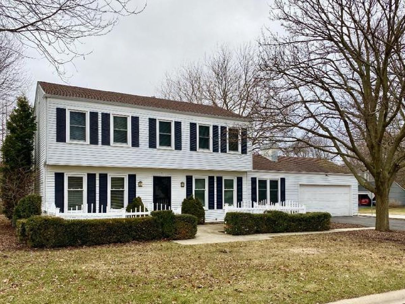
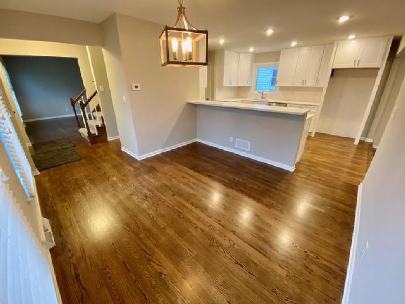
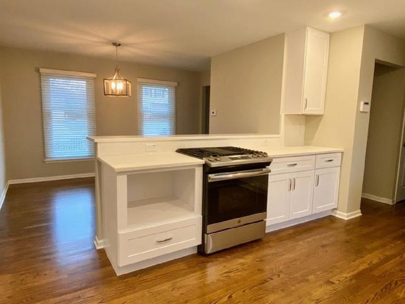
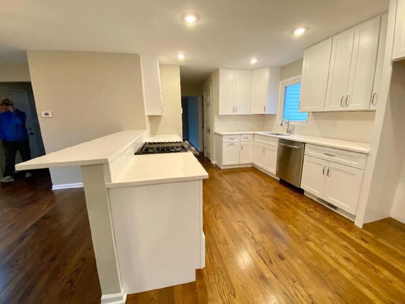
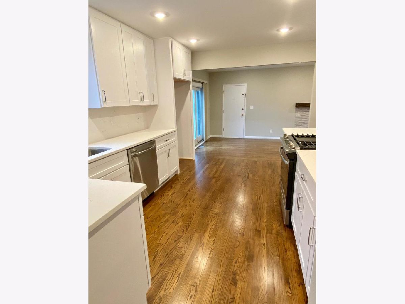
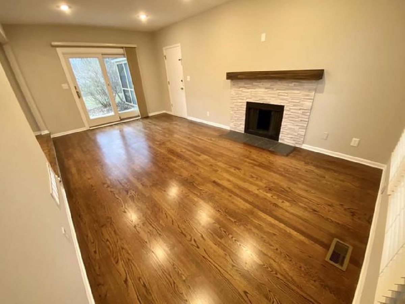
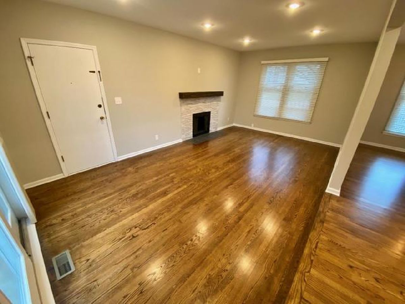
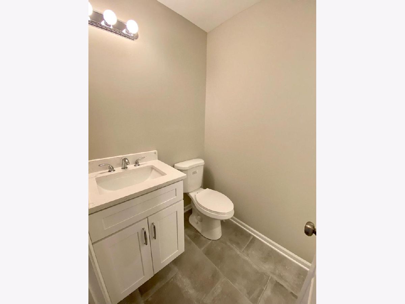
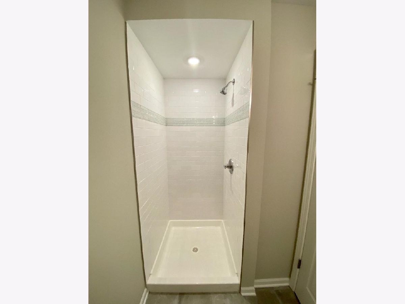
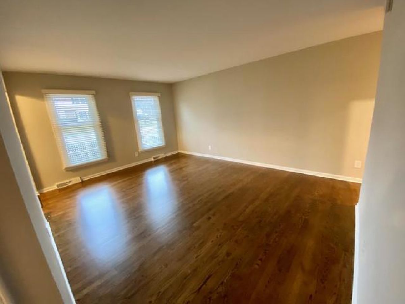
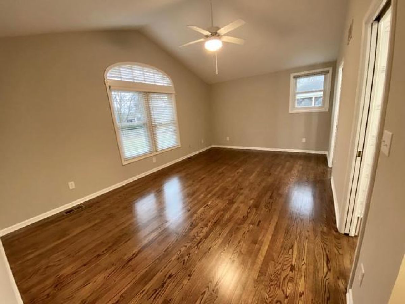
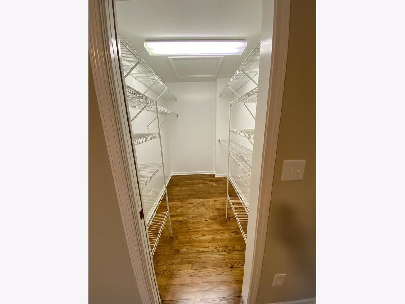
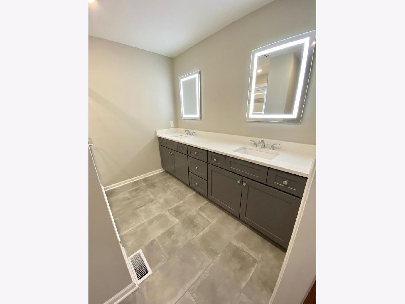
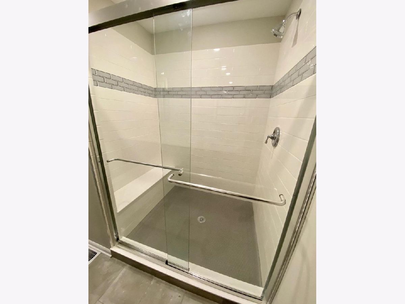
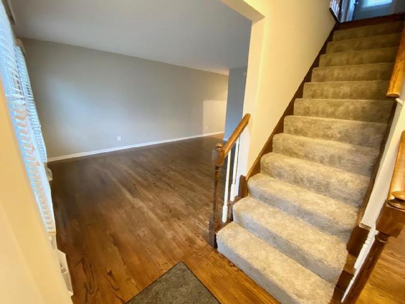
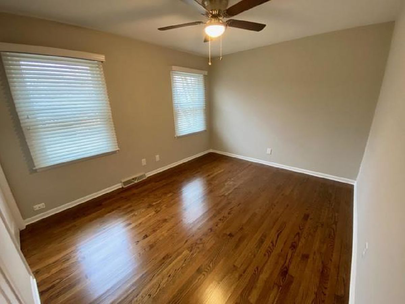
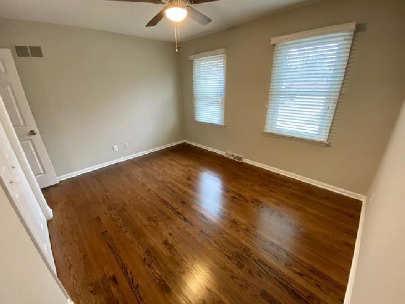
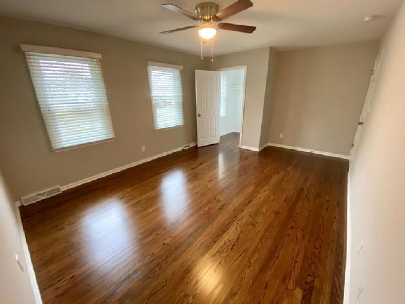
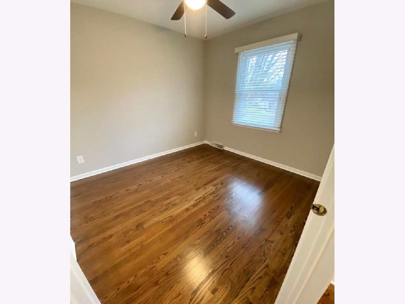
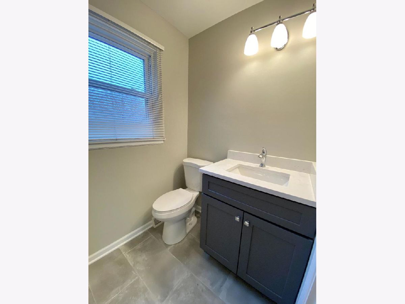
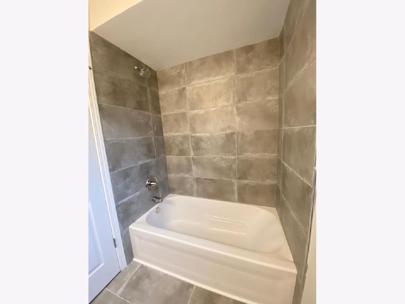
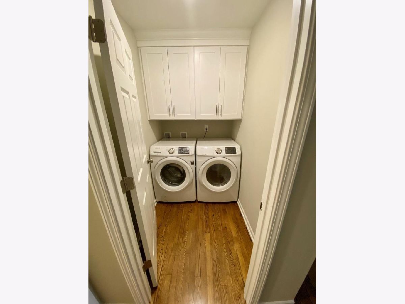
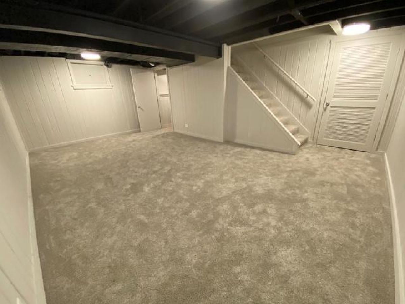
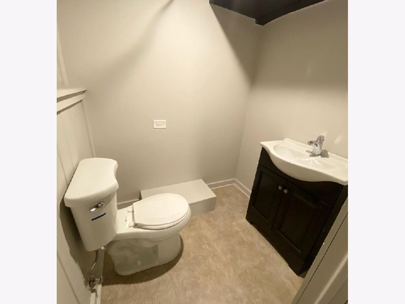
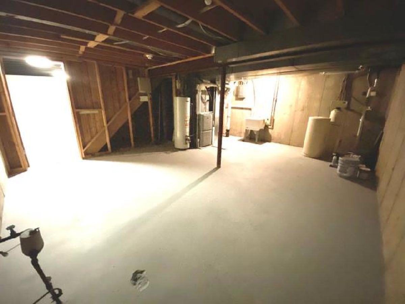
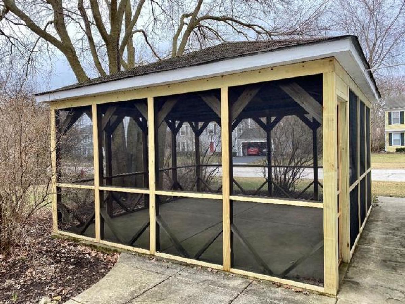
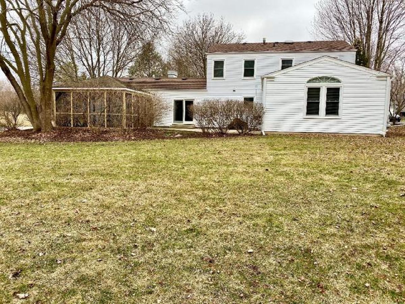
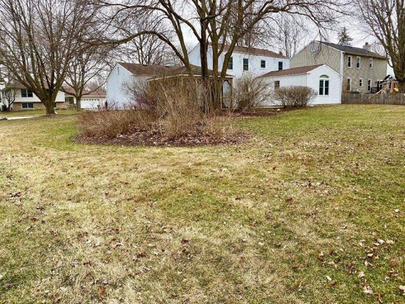
Room Specifics
Total Bedrooms: 5
Bedrooms Above Ground: 5
Bedrooms Below Ground: 0
Dimensions: —
Floor Type: Hardwood
Dimensions: —
Floor Type: Hardwood
Dimensions: —
Floor Type: Hardwood
Dimensions: —
Floor Type: —
Full Bathrooms: 4
Bathroom Amenities: Separate Shower,Double Sink
Bathroom in Basement: 1
Rooms: Bedroom 5,Recreation Room,Utility Room-Lower Level,Screened Porch
Basement Description: Partially Finished,Crawl
Other Specifics
| 2 | |
| Concrete Perimeter | |
| Asphalt | |
| Patio, Porch Screened, Storms/Screens | |
| — | |
| 10378 | |
| — | |
| Full | |
| Vaulted/Cathedral Ceilings, Hardwood Floors, First Floor Bedroom, First Floor Laundry, First Floor Full Bath, Walk-In Closet(s) | |
| Range, Dishwasher, Washer, Dryer, Disposal, Water Softener Owned | |
| Not in DB | |
| Clubhouse, Park, Pool, Tennis Court(s), Curbs, Sidewalks | |
| — | |
| — | |
| Wood Burning |
Tax History
| Year | Property Taxes |
|---|---|
| 2019 | $8,089 |
| 2022 | $9,929 |
Contact Agent
Nearby Similar Homes
Nearby Sold Comparables
Contact Agent
Listing Provided By
Kanute Real Estate

