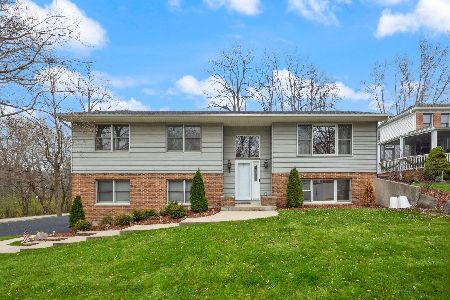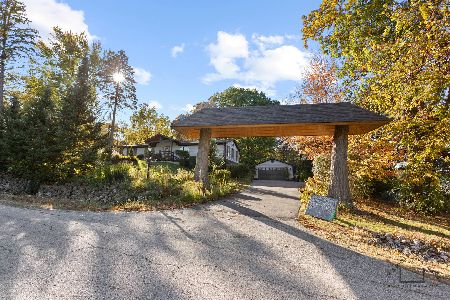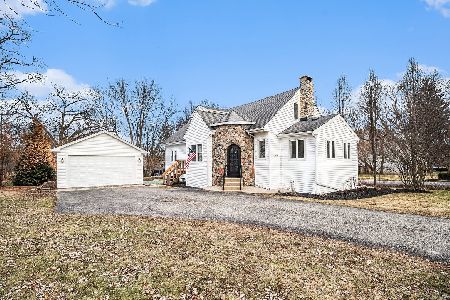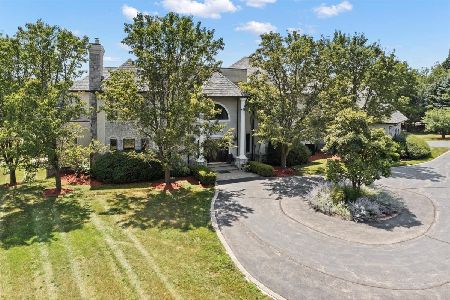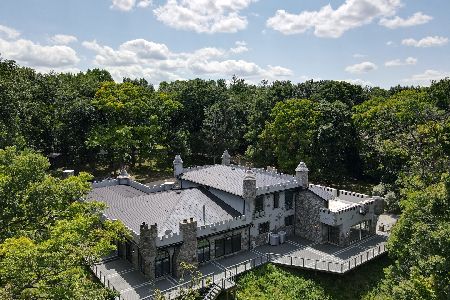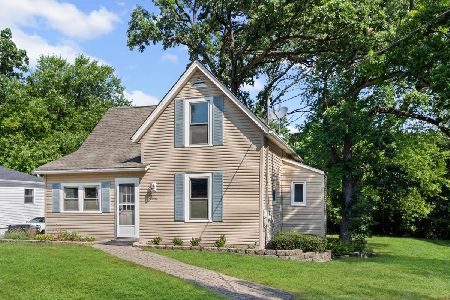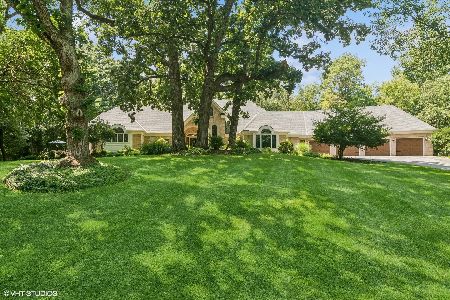1 Burning Oak Trail, Barrington Hills, Illinois 60010
$630,000
|
Sold
|
|
| Status: | Closed |
| Sqft: | 3,629 |
| Cost/Sqft: | $180 |
| Beds: | 5 |
| Baths: | 4 |
| Year Built: | 1993 |
| Property Taxes: | $15,900 |
| Days On Market: | 1772 |
| Lot Size: | 2,23 |
Description
A new chapter to an enhanced lifestyle! This exclusive retreat features remarkable outdoor elements throughout the 2.23 acre parcel set proudly in a cul-de-sac with some of the most exquisite landscaping that surrounds a private pond with a small pier overlooking the beautiful onset of nature and Coy fish! A gorgeous walk way introduces a grand 2-story entry to an open concept with an intimate dining room overlooking a park like setting in the front yard, on the opposing side of the foyer is a remarkable office with sprawling windows and views of the pond! The kitchen is complete with solid cabinets, quartz counter tops, reverse osmosis, butlers pantry, center island that overlooks a phenomenal vaulted breakfast room with access to the deck, expansive windows with gorgeous views of nature and a brick fireplace complimented with custom designed built-ins. The vaulted family room offers a distinguished fireplace and spectacular views of the yard! The main floor continues to impress with hardwood floors throughout, powder room, laundry room and a 1st floor master suite with 2 walk-in closets, double vanity, quartz counters, Jacuzzi tub, multi-head glass shower and private access to the deck. The 2nd floor is no exception to the main with a wide open hall way accented with custom built-ins, 3 bedrooms and 1 full bathroom. The full bathroom features a Jack and Jill design with double vanities, separate shower room, private access to one bedroom and shared access to the remaining 2 bedrooms. Full finished walkout lower level with media area, recreational space, brick fireplace, 5th bedroom, full bathroom with attached sauna, gym and an abundance of storage space. 3-car garage! The yard is unparalleled with a fantastic deck and firepit area that is surrounded by all the nature and privacy you could only dream of before viewing this spectacular home. 5 mins to the Metra station, grocery shopping and restaurants!
Property Specifics
| Single Family | |
| — | |
| — | |
| 1993 | |
| Full,Walkout | |
| — | |
| Yes | |
| 2.23 |
| Mc Henry | |
| — | |
| 0 / Not Applicable | |
| None | |
| Private Well | |
| Septic-Private | |
| 11026303 | |
| 2019377011 |
Nearby Schools
| NAME: | DISTRICT: | DISTANCE: | |
|---|---|---|---|
|
Grade School
Countryside Elementary School |
220 | — | |
|
Middle School
Barrington Middle School - Stati |
220 | Not in DB | |
|
High School
Barrington High School |
220 | Not in DB | |
Property History
| DATE: | EVENT: | PRICE: | SOURCE: |
|---|---|---|---|
| 15 Jun, 2021 | Sold | $630,000 | MRED MLS |
| 22 Mar, 2021 | Under contract | $655,000 | MRED MLS |
| 19 Mar, 2021 | Listed for sale | $655,000 | MRED MLS |
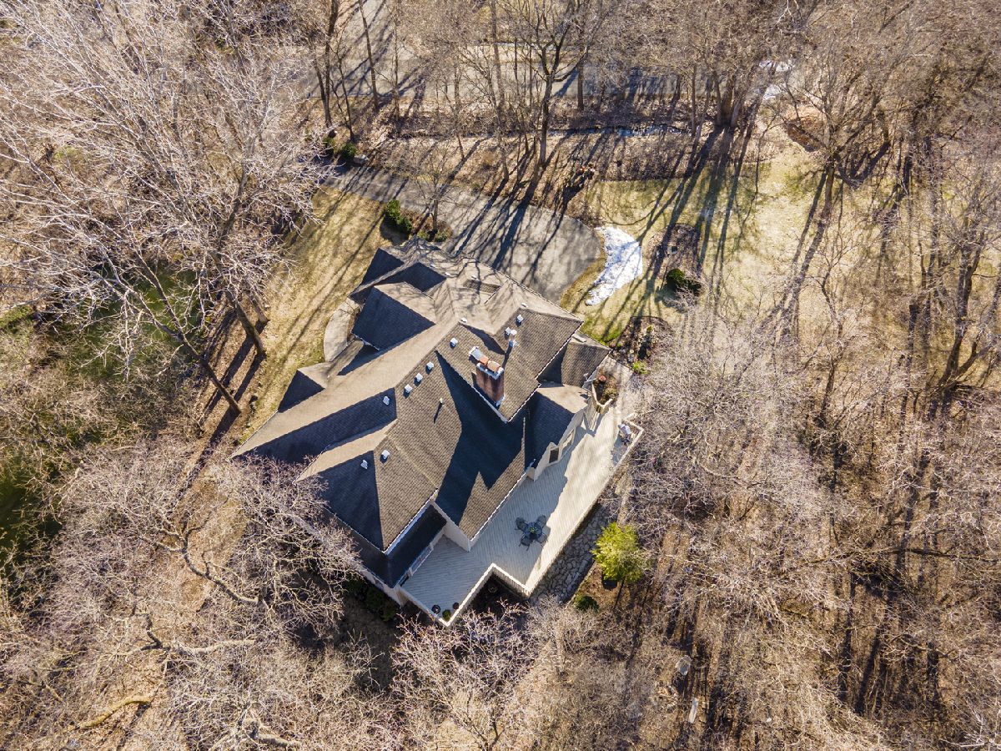
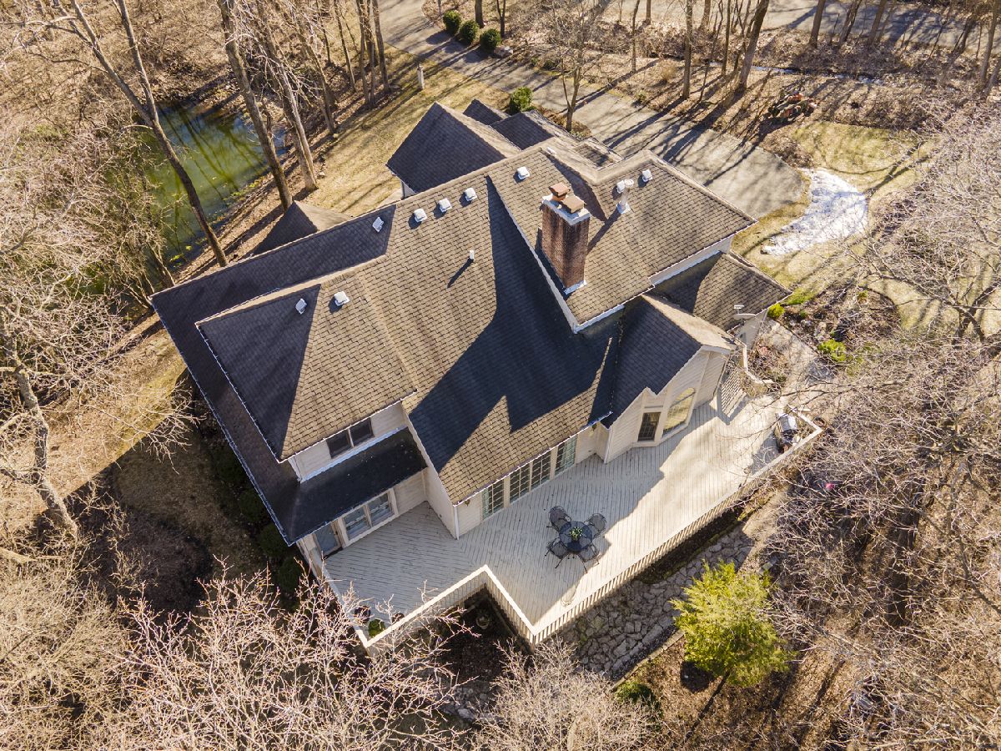
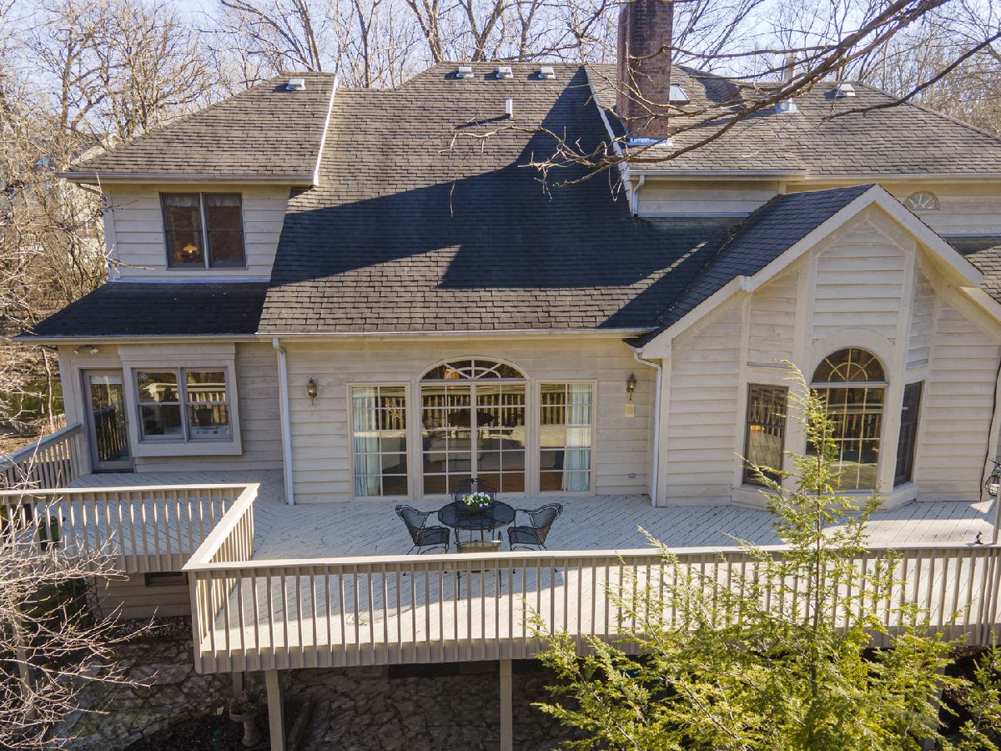
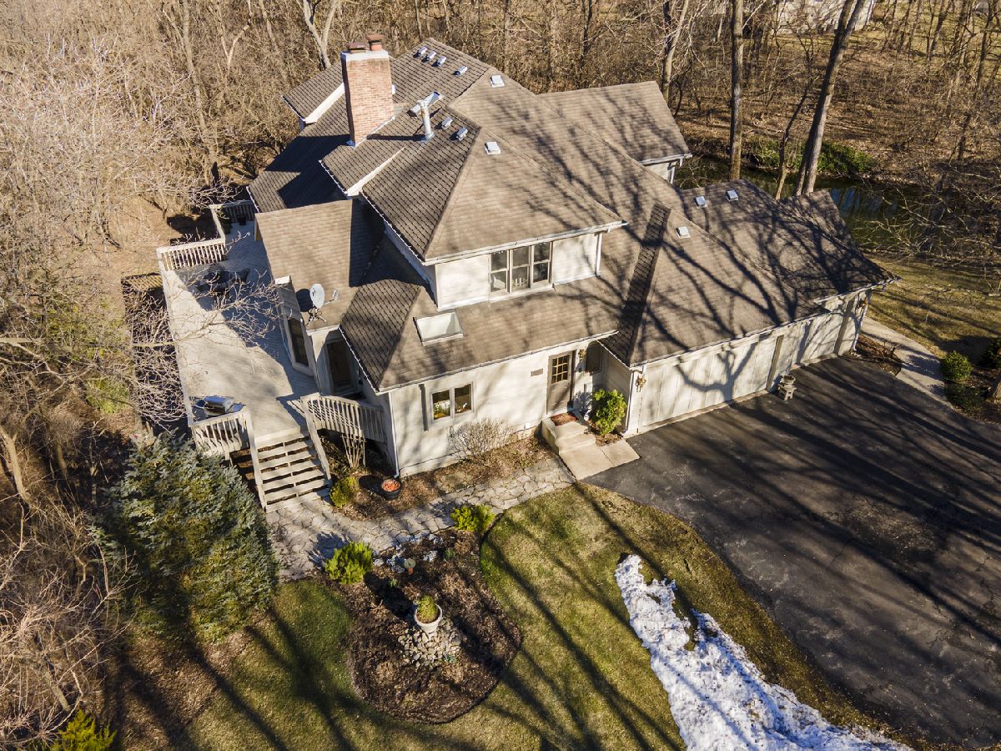




































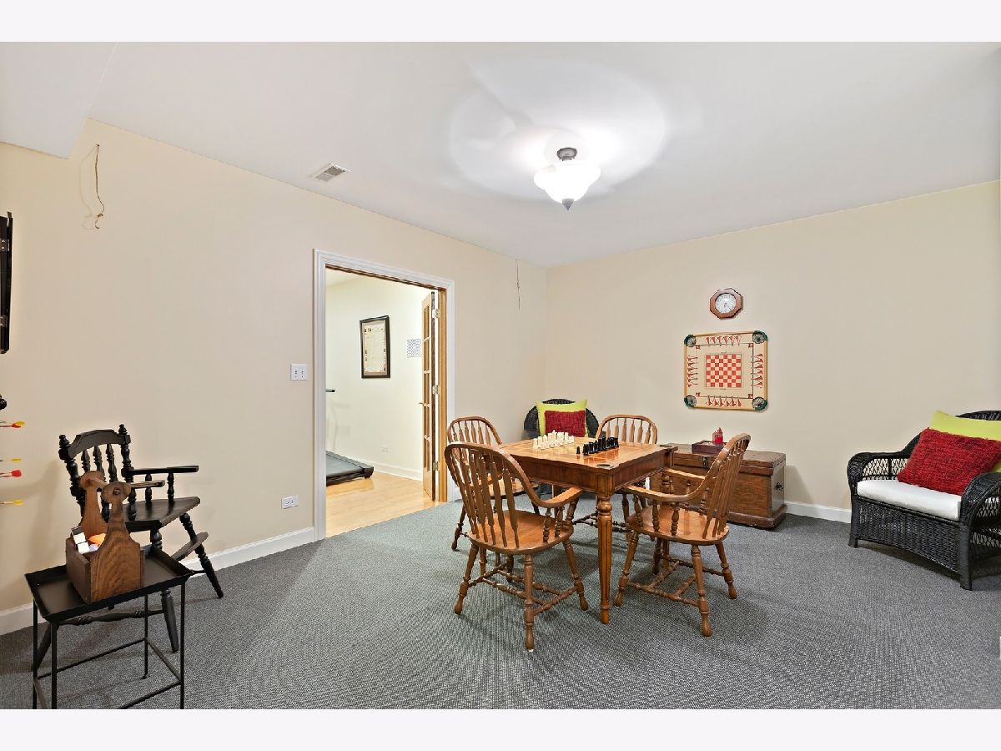



Room Specifics
Total Bedrooms: 5
Bedrooms Above Ground: 5
Bedrooms Below Ground: 0
Dimensions: —
Floor Type: Carpet
Dimensions: —
Floor Type: Carpet
Dimensions: —
Floor Type: Carpet
Dimensions: —
Floor Type: —
Full Bathrooms: 4
Bathroom Amenities: Whirlpool,Separate Shower,Double Sink,Soaking Tub
Bathroom in Basement: 1
Rooms: Bedroom 5,Breakfast Room,Office,Recreation Room,Exercise Room,Media Room,Foyer
Basement Description: Finished,Exterior Access,Egress Window,Rec/Family Area,Storage Space
Other Specifics
| 3 | |
| Concrete Perimeter | |
| Asphalt,Side Drive | |
| Deck, Storms/Screens, Fire Pit | |
| Cul-De-Sac,Landscaped,Pond(s),Water View,Wooded,Mature Trees,Dock | |
| 382X308X280X297 | |
| Unfinished | |
| Full | |
| Vaulted/Cathedral Ceilings, Skylight(s), Sauna/Steam Room, Bar-Wet, Hardwood Floors, First Floor Bedroom, In-Law Arrangement, First Floor Laundry, First Floor Full Bath, Built-in Features, Walk-In Closet(s), Bookcases, Open Floorplan | |
| Double Oven, Range, Microwave, Dishwasher, Refrigerator, Washer, Dryer, Disposal, Cooktop, Built-In Oven, Water Softener Owned, Electric Cooktop, Wall Oven | |
| Not in DB | |
| Horse-Riding Trails, Lake, Street Paved | |
| — | |
| — | |
| Double Sided, Attached Fireplace Doors/Screen, Gas Log, Gas Starter |
Tax History
| Year | Property Taxes |
|---|---|
| 2021 | $15,900 |
Contact Agent
Nearby Similar Homes
Nearby Sold Comparables
Contact Agent
Listing Provided By
Coldwell Banker Realty

