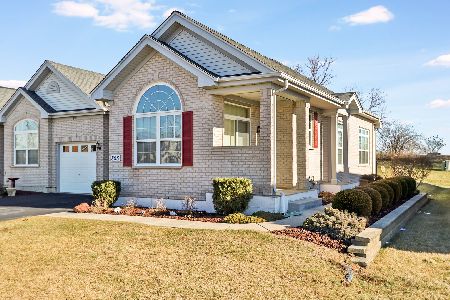1 Christie Court, Algonquin, Illinois 60102
$145,000
|
Sold
|
|
| Status: | Closed |
| Sqft: | 1,324 |
| Cost/Sqft: | $110 |
| Beds: | 2 |
| Baths: | 2 |
| Year Built: | 2006 |
| Property Taxes: | $3,510 |
| Days On Market: | 3887 |
| Lot Size: | 0,00 |
Description
Fabulous ranch style manor home located in Canterbury Place, move in ready! Mint condition hardwood floors line a very spacious open concept living room and separate dining room! Lots of cabinets in kitchen complete with garbage disposal, water purifier and pantry! All kitchen appliances and washer/dryer included! Huge laundry room with entrance to 2 car garage with workspace! Master complete with HUGE walk in closet and ensuite bathroom that includes soaker tub, separate shower and linen closet! Open and bright throughout this beautiful end unit with private patio on quiet street! Great location close to Randall Rd and shopping! Eligible for FHA financing! Come see this gorgeous home today!
Property Specifics
| Condos/Townhomes | |
| 1 | |
| — | |
| 2006 | |
| None | |
| ASTOR | |
| No | |
| — |
| Kane | |
| Canterbury Place | |
| 134 / Monthly | |
| Insurance,Exterior Maintenance,Lawn Care,Snow Removal | |
| Public | |
| Public Sewer | |
| 08948191 | |
| 0306203051 |
Nearby Schools
| NAME: | DISTRICT: | DISTANCE: | |
|---|---|---|---|
|
Grade School
Westfield Community School |
300 | — | |
|
Middle School
Westfield Community School |
300 | Not in DB | |
|
High School
H D Jacobs High School |
300 | Not in DB | |
Property History
| DATE: | EVENT: | PRICE: | SOURCE: |
|---|---|---|---|
| 17 Mar, 2016 | Sold | $145,000 | MRED MLS |
| 8 Mar, 2016 | Under contract | $145,900 | MRED MLS |
| — | Last price change | $146,500 | MRED MLS |
| 9 Jun, 2015 | Listed for sale | $146,500 | MRED MLS |
Room Specifics
Total Bedrooms: 2
Bedrooms Above Ground: 2
Bedrooms Below Ground: 0
Dimensions: —
Floor Type: Carpet
Full Bathrooms: 2
Bathroom Amenities: Separate Shower
Bathroom in Basement: 0
Rooms: No additional rooms
Basement Description: None
Other Specifics
| 2 | |
| Concrete Perimeter | |
| Asphalt | |
| Patio, Storms/Screens, End Unit | |
| — | |
| INTEGRAL | |
| — | |
| Full | |
| Hardwood Floors, First Floor Bedroom, First Floor Laundry, Laundry Hook-Up in Unit, Storage | |
| Range, Dishwasher, Refrigerator, Washer, Dryer, Disposal | |
| Not in DB | |
| — | |
| — | |
| — | |
| — |
Tax History
| Year | Property Taxes |
|---|---|
| 2016 | $3,510 |
Contact Agent
Nearby Similar Homes
Nearby Sold Comparables
Contact Agent
Listing Provided By
Century 21 Affiliated




