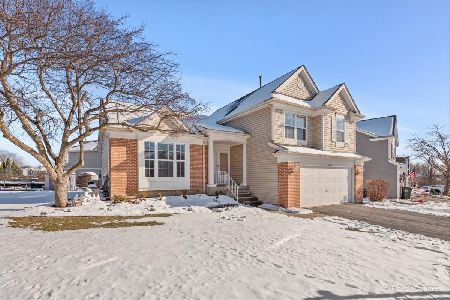1 Danbury Court, South Elgin, Illinois 60177
$205,000
|
Sold
|
|
| Status: | Closed |
| Sqft: | 1,266 |
| Cost/Sqft: | $166 |
| Beds: | 3 |
| Baths: | 2 |
| Year Built: | 1978 |
| Property Taxes: | $5,263 |
| Days On Market: | 3547 |
| Lot Size: | 0,25 |
Description
Recently Renovated Open Concept Ranch! Pottery Barn inspired touches through-out! The kitchen is updated with granite countertops, tile backsplash, stainless steel appliances, deep sink, and granite breakfast bar that opens to the living room. The family room is bright and airy with a brick fireplace and built-ins. The family room slider opens to the large, cul-de-sac fenced yard with an outdoor shed and a custom brick paver patio for summer fun! Both bathrooms are updated with ceramic tile floors new vanities and custom tile work in the showers. New wood laminate and ceramic tile flooring throughout the entire house, canned lighting in the family room, kitchen and living room with six panel doors opening to every room. The basement has a partially finished craft room with so much potential to add additional living space! This beautiful home is close to retail shops and ready for you to call it your own.
Property Specifics
| Single Family | |
| — | |
| Ranch | |
| 1978 | |
| Full | |
| — | |
| No | |
| 0.25 |
| Kane | |
| — | |
| 0 / Not Applicable | |
| None | |
| Public | |
| Public Sewer | |
| 09224419 | |
| 0634177018 |
Property History
| DATE: | EVENT: | PRICE: | SOURCE: |
|---|---|---|---|
| 9 Sep, 2009 | Sold | $186,000 | MRED MLS |
| 27 Jul, 2009 | Under contract | $189,900 | MRED MLS |
| 6 Jul, 2009 | Listed for sale | $189,900 | MRED MLS |
| 1 Aug, 2016 | Sold | $205,000 | MRED MLS |
| 17 May, 2016 | Under contract | $210,000 | MRED MLS |
| 12 May, 2016 | Listed for sale | $210,000 | MRED MLS |
| 30 May, 2018 | Sold | $225,000 | MRED MLS |
| 27 Apr, 2018 | Under contract | $225,000 | MRED MLS |
| 20 Apr, 2018 | Listed for sale | $225,000 | MRED MLS |
| 16 May, 2025 | Sold | $367,500 | MRED MLS |
| 22 Apr, 2025 | Under contract | $350,000 | MRED MLS |
| 17 Apr, 2025 | Listed for sale | $350,000 | MRED MLS |
Room Specifics
Total Bedrooms: 3
Bedrooms Above Ground: 3
Bedrooms Below Ground: 0
Dimensions: —
Floor Type: Wood Laminate
Dimensions: —
Floor Type: Wood Laminate
Full Bathrooms: 2
Bathroom Amenities: —
Bathroom in Basement: 0
Rooms: No additional rooms
Basement Description: Partially Finished
Other Specifics
| 2 | |
| — | |
| Concrete | |
| Brick Paver Patio | |
| Corner Lot,Cul-De-Sac,Fenced Yard,Landscaped | |
| 129X90X135X91 | |
| — | |
| Full | |
| Wood Laminate Floors, First Floor Bedroom, First Floor Full Bath | |
| Range, Dishwasher, Refrigerator, Washer, Dryer, Disposal, Stainless Steel Appliance(s) | |
| Not in DB | |
| Sidewalks, Street Lights, Street Paved | |
| — | |
| — | |
| Wood Burning |
Tax History
| Year | Property Taxes |
|---|---|
| 2009 | $4,157 |
| 2016 | $5,263 |
| 2018 | $5,342 |
| 2025 | $7,222 |
Contact Agent
Nearby Similar Homes
Nearby Sold Comparables
Contact Agent
Listing Provided By
Berkshire Hathaway HomeServices Starck Real Estate








