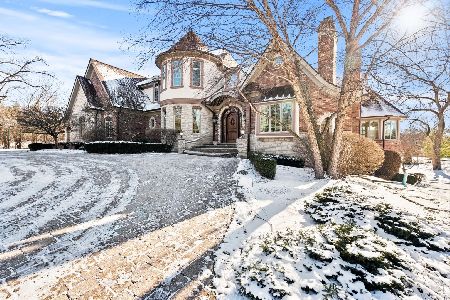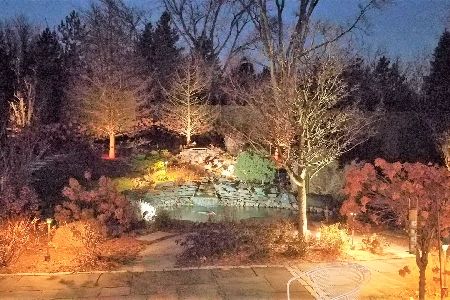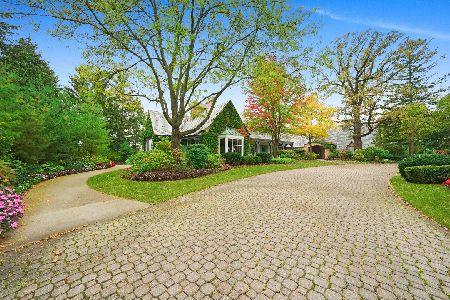1 Danmar Trail, Palos Park, Illinois 60464
$500,000
|
Sold
|
|
| Status: | Closed |
| Sqft: | 2,600 |
| Cost/Sqft: | $200 |
| Beds: | 3 |
| Baths: | 4 |
| Year Built: | 1979 |
| Property Taxes: | $9,749 |
| Days On Market: | 3540 |
| Lot Size: | 1,00 |
Description
Gorgeous, hilltop, brick ranch with over 4000 sq. ft. of living space sits proudly on a beautifully landscaped acre. Walk up the paver brick walkway through the lovely courtyard to discover pure perfection...all new doors & trim, professional window treatments, gleaming hardwood floors, newer kitchen with maple cabinets, granite countertops and stainless appliances. Main floor master suite tastefully remodeled and decorated .(Second master also on the main floor). The sunroom addition is a real treat...could be your favorite spot year round to enjoy your natural surroundings. The finished walkout basement features a huge rec room with stone fireplace , game area, wet bar, and surround sound. Also two more bedrooms in the walkout (One being currently used as an exercise room.) Step outside onto the stamped concrete patio with its charming pergola & hot tub. Newer Pella windows throughout. HVAC new in 2015 .Every inch of this beauty has been touched with lots of attention to detail.
Property Specifics
| Single Family | |
| — | |
| — | |
| 1979 | |
| Full,Walkout | |
| RANCH | |
| No | |
| 1 |
| Cook | |
| — | |
| 0 / Not Applicable | |
| None | |
| Lake Michigan | |
| Public Sewer | |
| 09228465 | |
| 23312020300000 |
Nearby Schools
| NAME: | DISTRICT: | DISTANCE: | |
|---|---|---|---|
|
Grade School
Palos West Elementary School |
118 | — | |
|
Middle School
Palos South Middle School |
118 | Not in DB | |
|
High School
Amos Alonzo Stagg High School |
230 | Not in DB | |
Property History
| DATE: | EVENT: | PRICE: | SOURCE: |
|---|---|---|---|
| 8 Dec, 2016 | Sold | $500,000 | MRED MLS |
| 25 Oct, 2016 | Under contract | $519,900 | MRED MLS |
| — | Last price change | $539,000 | MRED MLS |
| 16 May, 2016 | Listed for sale | $539,000 | MRED MLS |
Room Specifics
Total Bedrooms: 3
Bedrooms Above Ground: 3
Bedrooms Below Ground: 0
Dimensions: —
Floor Type: Carpet
Dimensions: —
Floor Type: Ceramic Tile
Full Bathrooms: 4
Bathroom Amenities: Whirlpool,Separate Shower,Double Sink
Bathroom in Basement: 1
Rooms: Enclosed Porch Heated,Office,Recreation Room
Basement Description: Finished
Other Specifics
| 2 | |
| — | |
| Asphalt | |
| Patio, Porch, Hot Tub, Brick Paver Patio | |
| Horses Allowed | |
| 71X329X150X159X207 | |
| — | |
| Full | |
| Hot Tub, Bar-Wet, Hardwood Floors, First Floor Bedroom, First Floor Full Bath | |
| Range, Microwave, Dishwasher, Refrigerator, Washer, Dryer, Stainless Steel Appliance(s) | |
| Not in DB | |
| Horse-Riding Trails | |
| — | |
| — | |
| — |
Tax History
| Year | Property Taxes |
|---|---|
| 2016 | $9,749 |
Contact Agent
Nearby Sold Comparables
Contact Agent
Listing Provided By
Coldwell Banker Residential







