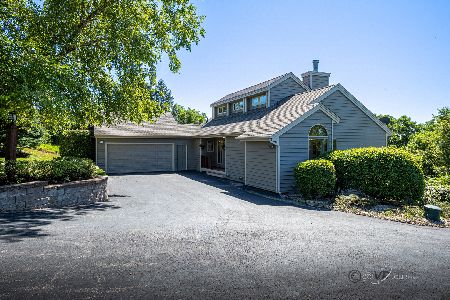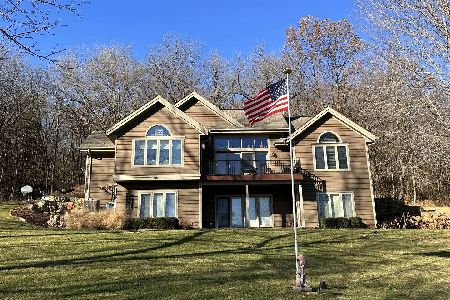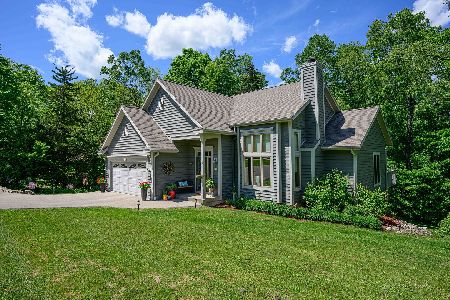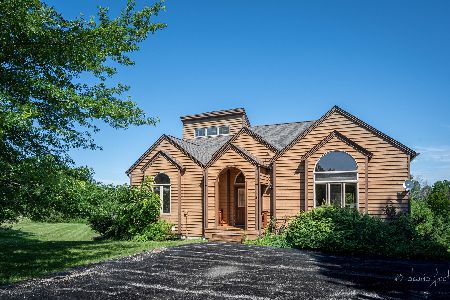1 Deer Hollow Run, Galena, Illinois 61036
$750,000
|
Sold
|
|
| Status: | Closed |
| Sqft: | 5,500 |
| Cost/Sqft: | $155 |
| Beds: | 5 |
| Baths: | 5 |
| Year Built: | 2002 |
| Property Taxes: | $10,882 |
| Days On Market: | 1292 |
| Lot Size: | 2,69 |
Description
To see is to believe... Galena is full of hills and valleys and breathtaking views, and this home proves it! No city noises or busy downtown streets here...just a beautiful natural hillside and spectacular sunsets from this one-of-a-kind custom-built home featuring gorgeous updates and both indoor and outdoor entertainment areas! Wind your way up a new (2020) asphalt & sealed (2022) driveway to an oversized parking pad and two-car radiant heat floor garage, finished wine cellar with Chicago brick floor, faux tin ceiling with crown molding and LED uplighting, mini chandelier, and custom wine racks. Enter this five bedroom, five bath home from the garage, the oversized mudroom, or the main entry door. Once inside, you are greeted with a grand, curved stairway with open views to the main living area above and a mammoth 30-foot limestone fireplace, reaching to the second floor vaulted ceiling. The ground floor of this home includes radiant heat floors, three bedrooms and three full bathrooms. The first full bath with shower is directly across from the mudroom to allow for quick changes after a playful day on the slopes or hiking the Territory trails located just across the street. Double lead-glass doors greet you as you enter the "pilot's lounge" rec room, a gathering space with its own kitchen (including dishwasher, bar sink, refrigerator, and oven), custom coffered oak ceiling, and new custom acrylic counter with copper prep sink. A walk down the hall leads to three bedrooms: a guest suite with sliding doors to the front porch and sitting area and private bath with shower and a second and third bedroom with jack-and-jill bathroom with a tub/shower combination. Third bedroom is also accessible from the pilot's lounge rec area. Bedrooms are complemented by bedside sconce lighting, large closets, custom window coverings, and handmade valances with large windows overlooking the front porch and expansive yard. Ascend the winding staircase to the main living area to find the large master bedroom suite with separate private den and fireplace with rear patio access, large en suite bathroom with soaking tub, double custom glass tile vanity, two walk-in closets, and a walk-in shower with rain shower, three vertical massage jets, and handheld shower head with built-in bench. A laundry room complete with custom cabinetry, and rear patio access with even a shower for your furry friends is just down the hall from the master suite. Another large suite is on the opposite side of the home and includes a large bedroom with rear patio access, a jacuzzi tub, shower, and hand-crafted wall finishes, tile, and mirror. One of the most beautiful features of this home is the expansive upstairs great room, featuring a vaulted ceiling with grand fireplace and new wifi-enabled motorized window shades (2021) and UV-tinted transom windows (2021), huge kitchen with two islands (one a massive octagonal prep space with bar sink; the other a curved bar separating the kitchen from the living and dining areas), two sitting areas (one beside the fireplace), and dining area with sliding doors to the rear patio, deck, seven-person spa, and outdoor fireplace. From the start of the driveway to the private wooded hillside at the rear of the home, every turn brings an unexpected surprise! In case this secluded home on 2.69 acres is not private enough, owners are including the 2.14 acre adjacent wooded lot in the price. Home is not in any rental program, has fiber optics and optional natural gas access. A visit to this unique home would not be complete without letting Alexa know you've arrived. Tell her "It's Happy Hour," and enjoy her response as she sets the mood for sunset in this gorgeous grand space. Then tell her "Goodnight," and she will prepare the home for rest. Located in the Galena Territory, where miles of hiking trails, four golf courses, and owner's amenities await you! Owner is a licensed real estate broker in Illinois and Florida.
Property Specifics
| Single Family | |
| — | |
| — | |
| 2002 | |
| — | |
| — | |
| No | |
| 2.69 |
| Jo Daviess | |
| — | |
| 2460 / Annual | |
| — | |
| — | |
| — | |
| 11486834 | |
| 81011290000000 |
Property History
| DATE: | EVENT: | PRICE: | SOURCE: |
|---|---|---|---|
| 26 Apr, 2023 | Sold | $750,000 | MRED MLS |
| 20 Apr, 2023 | Under contract | $850,000 | MRED MLS |
| — | Last price change | $870,000 | MRED MLS |
| 8 Aug, 2022 | Listed for sale | $870,000 | MRED MLS |
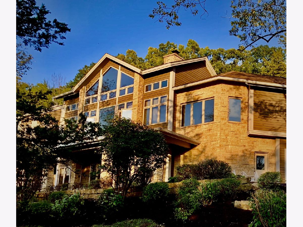
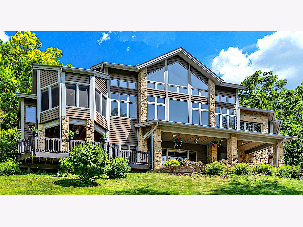
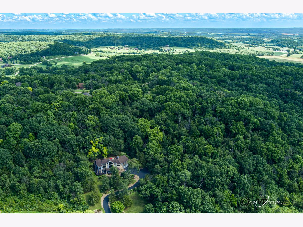
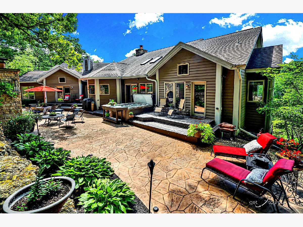
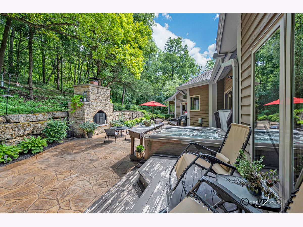
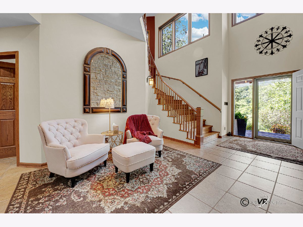
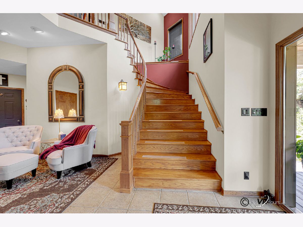
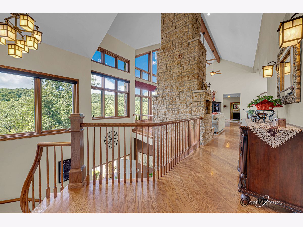
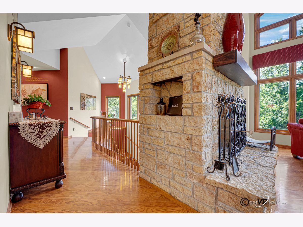
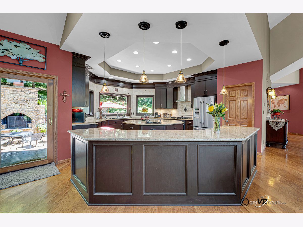
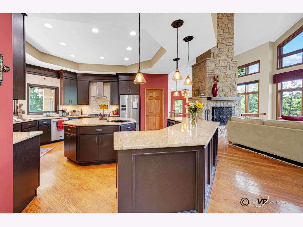
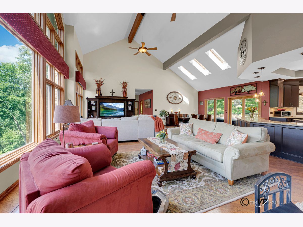
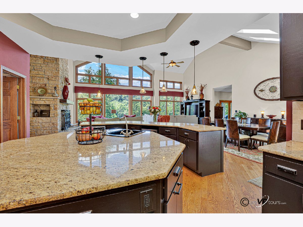
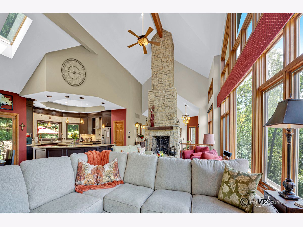
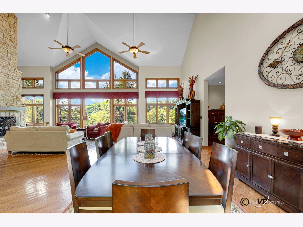
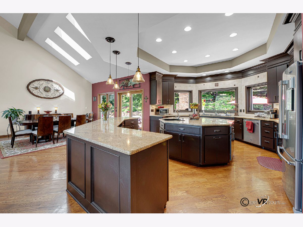
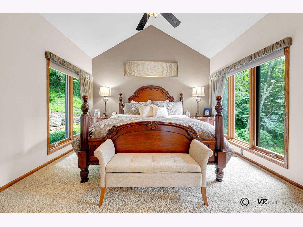
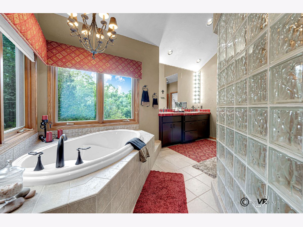
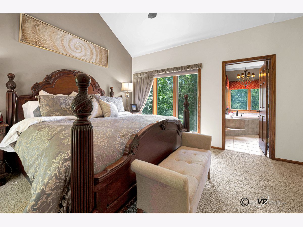
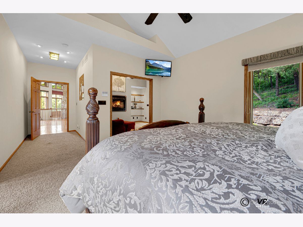
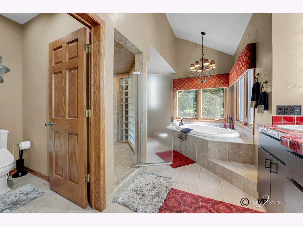
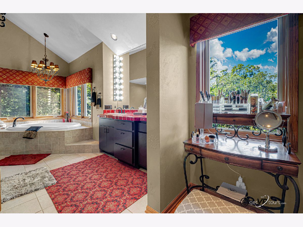
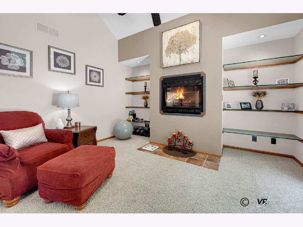
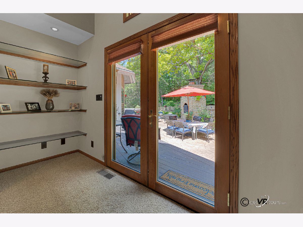
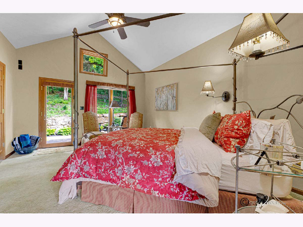
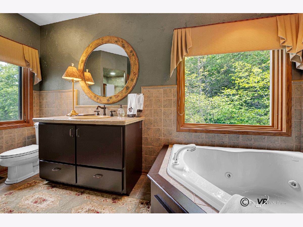
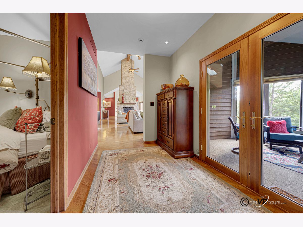
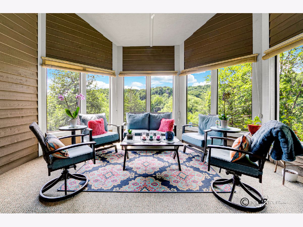
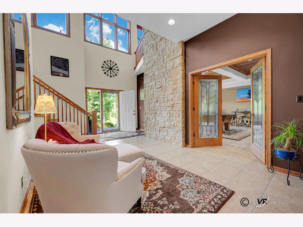
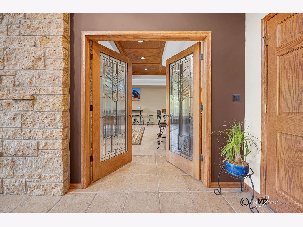
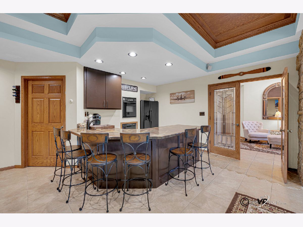
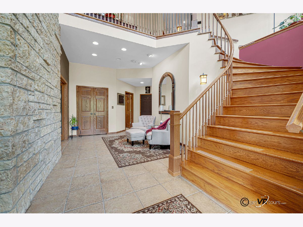
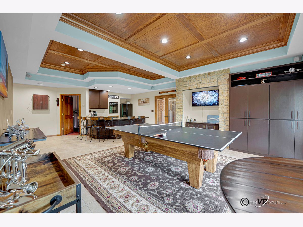
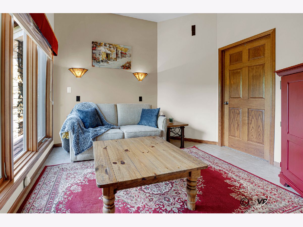
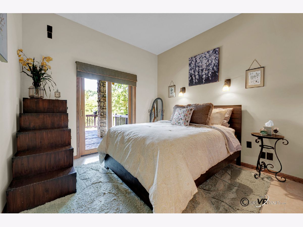
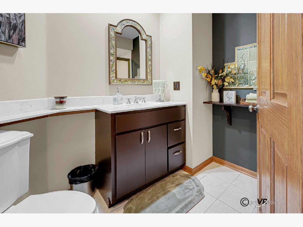
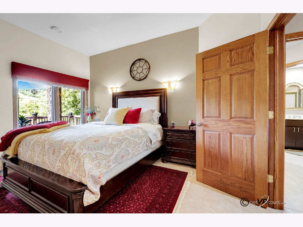
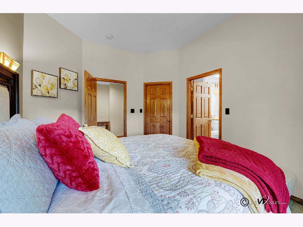
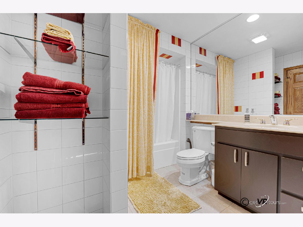
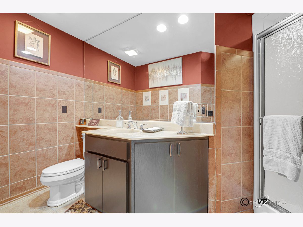
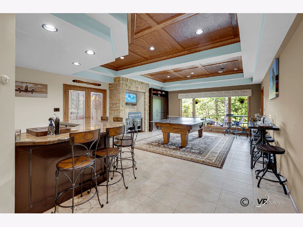
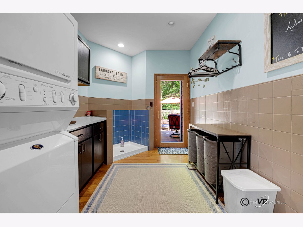
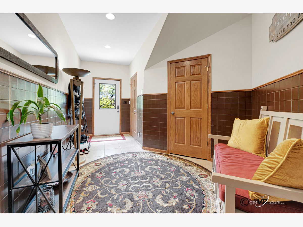
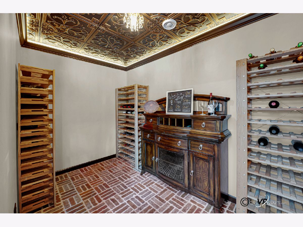
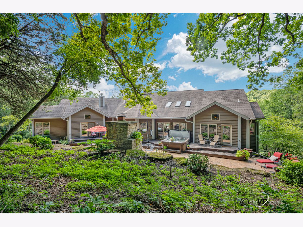
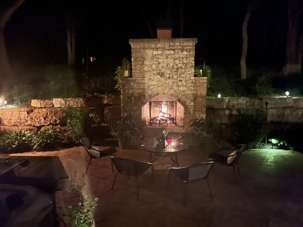
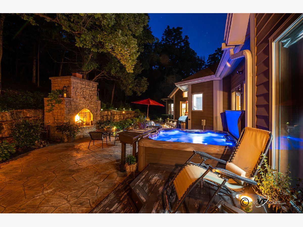
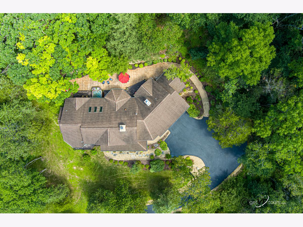
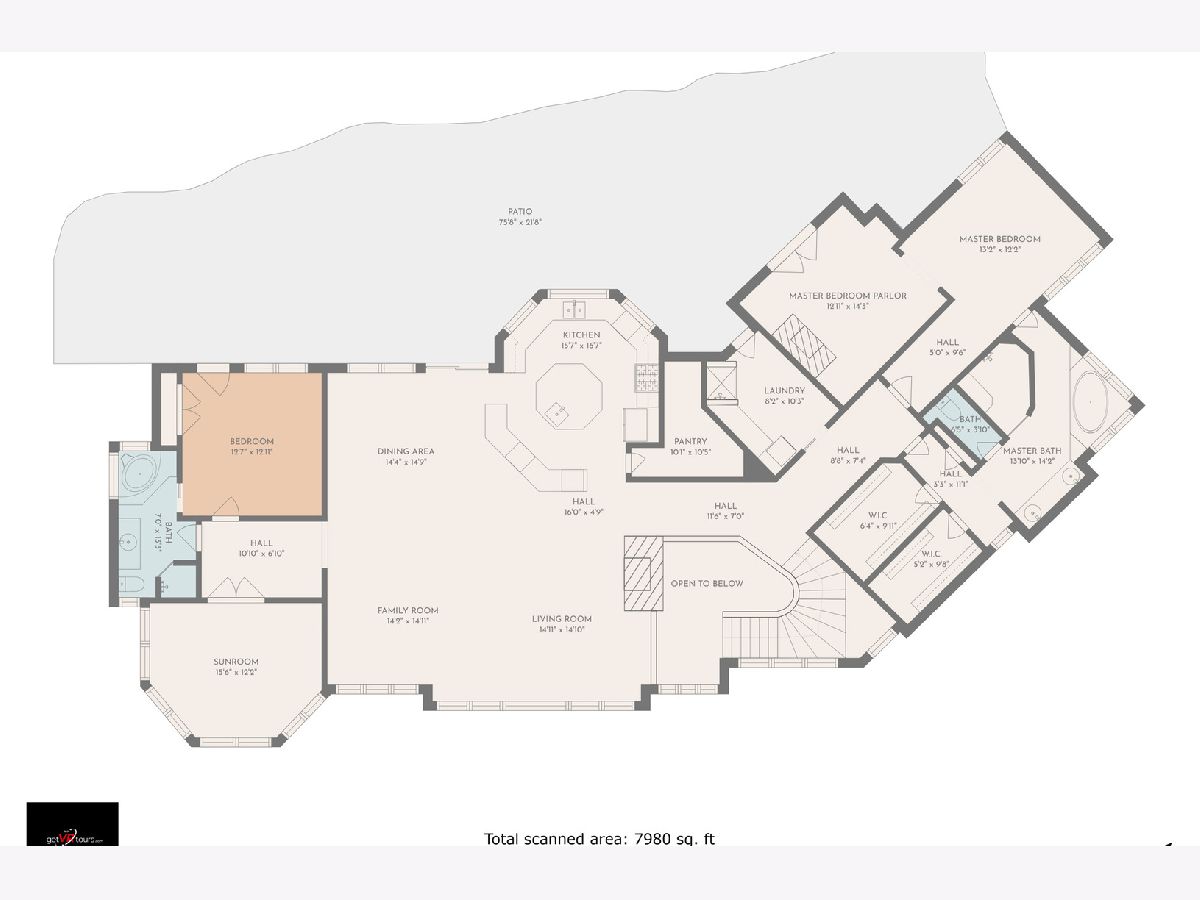
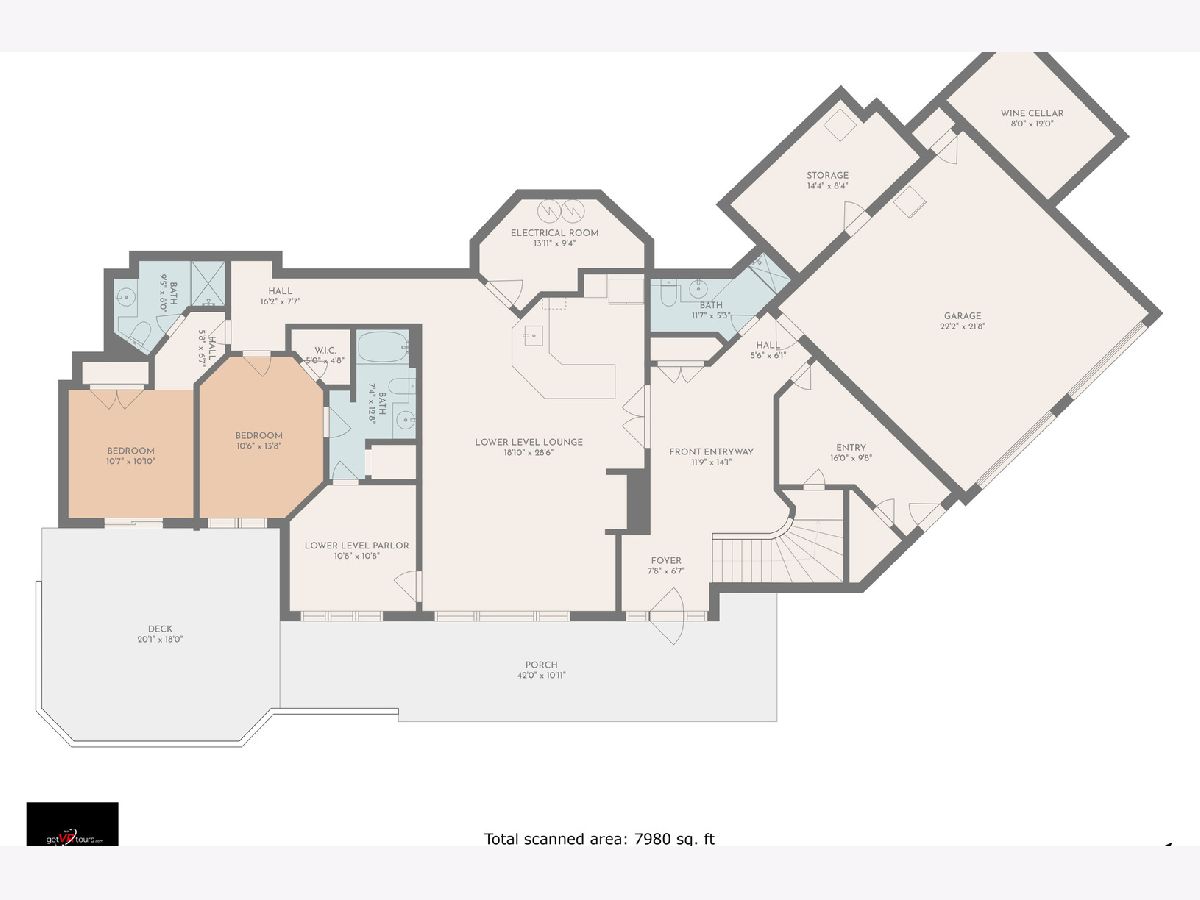
Room Specifics
Total Bedrooms: 5
Bedrooms Above Ground: 5
Bedrooms Below Ground: 0
Dimensions: —
Floor Type: —
Dimensions: —
Floor Type: —
Dimensions: —
Floor Type: —
Dimensions: —
Floor Type: —
Full Bathrooms: 5
Bathroom Amenities: —
Bathroom in Basement: 0
Rooms: —
Basement Description: Slab
Other Specifics
| 2 | |
| — | |
| — | |
| — | |
| — | |
| 2.69 | |
| — | |
| — | |
| — | |
| — | |
| Not in DB | |
| — | |
| — | |
| — | |
| — |
Tax History
| Year | Property Taxes |
|---|---|
| 2023 | $10,882 |
Contact Agent
Nearby Similar Homes
Nearby Sold Comparables
Contact Agent
Listing Provided By
Choice Realty of Galena



