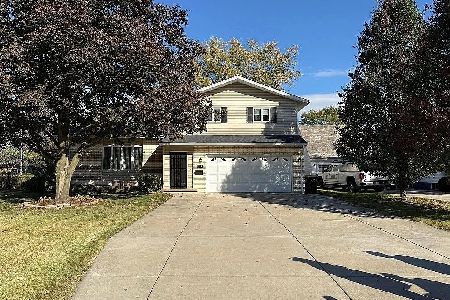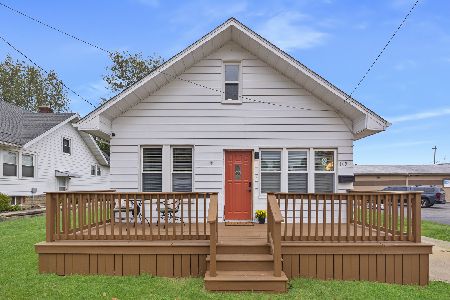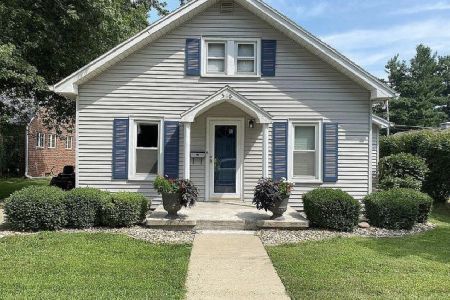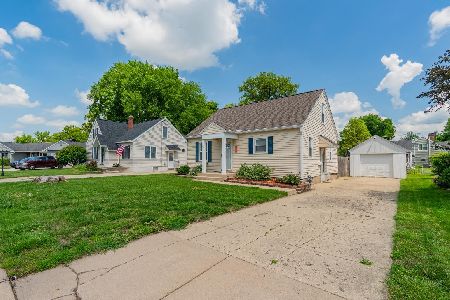1 Easy Street, Morton, Illinois 61550
$420,000
|
Sold
|
|
| Status: | Closed |
| Sqft: | 4,024 |
| Cost/Sqft: | $112 |
| Beds: | 4 |
| Baths: | 5 |
| Year Built: | 1977 |
| Property Taxes: | $8,260 |
| Days On Market: | 1120 |
| Lot Size: | 1,42 |
Description
Such an amazing opportunity for a beautiful 4 BR 5 BA 2 story brick home in Morton on 1.42 acres w/inground saltwater pool, great central location, &easy access to 155! Plenty of space to use each rm how they best meet your needs w/over 4,000 finished sq ft above grade plus a finished basement! Beautiful wroughtiron staircase leading to a gorgeous master suite w/reclaimed hardwood flring, custom built-in closet, steam shower, heated tile flrs, double sink vanity & skylights!Spacious Jack & Jill full BA for BR 2 & 3 just as nice as the master! Wood flrs on main in 2016 & replaced most windows on main. Stunning vaulted sunroom w/woodbeams, & sky lights to soak up all the rays, 2 story theater rm, main fl laundry, & 4th BR on main. Inviting wood burning fireplace in family rm/kitchen area, all appliancesincluded, pantry storage, & easy access from oversized garage to unload groceries! Finished basement provides rec rm w/gas log fireplace, 1/2 BA & plenty of storage!Private Estate! Morton does not guarentee elementary schools and this is based on population. Jets in master tub do not work.
Property Specifics
| Single Family | |
| — | |
| — | |
| 1977 | |
| — | |
| — | |
| No | |
| 1.42 |
| Tazewell | |
| Not Applicable | |
| — / Not Applicable | |
| — | |
| — | |
| — | |
| 11700338 | |
| 060620401031 |
Nearby Schools
| NAME: | DISTRICT: | DISTANCE: | |
|---|---|---|---|
|
Grade School
Jefferson Elementary |
709 | — | |
|
Middle School
Morton Jr High |
709 | Not in DB | |
|
High School
Morton High School |
709 | Not in DB | |
Property History
| DATE: | EVENT: | PRICE: | SOURCE: |
|---|---|---|---|
| 16 Feb, 2023 | Sold | $420,000 | MRED MLS |
| 16 Jan, 2023 | Under contract | $449,000 | MRED MLS |
| 12 Jan, 2023 | Listed for sale | $449,000 | MRED MLS |
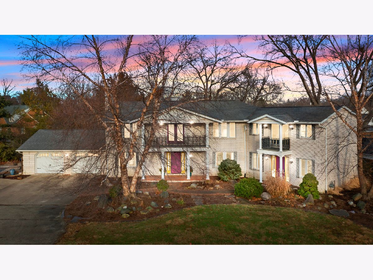
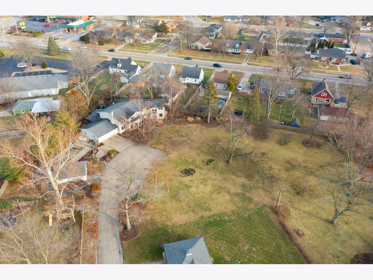
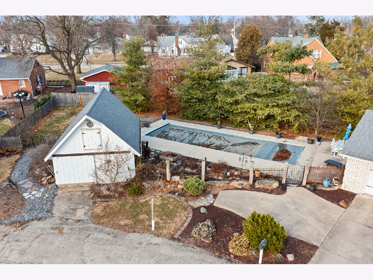
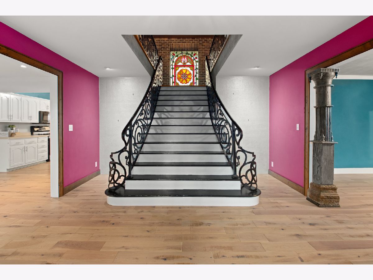
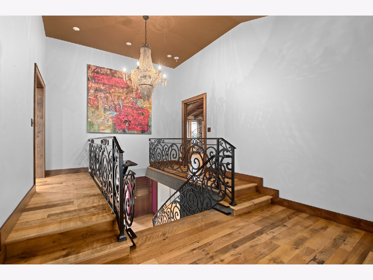
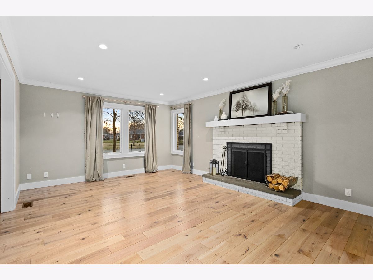
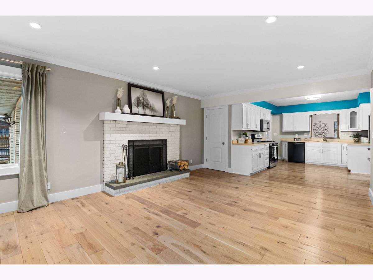
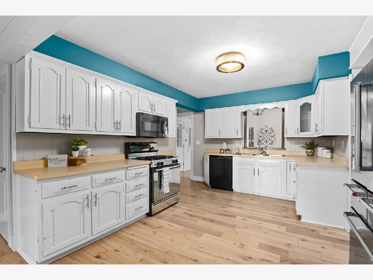
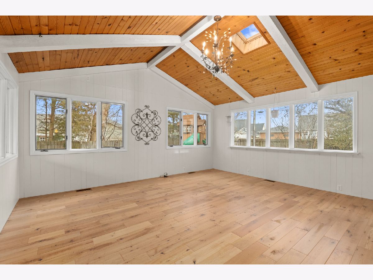
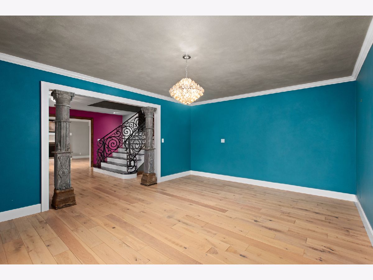
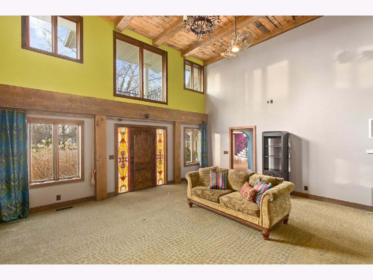
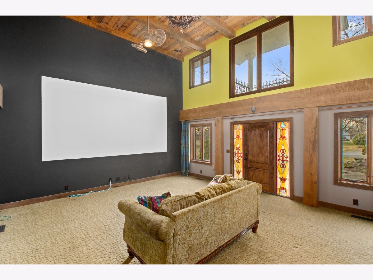
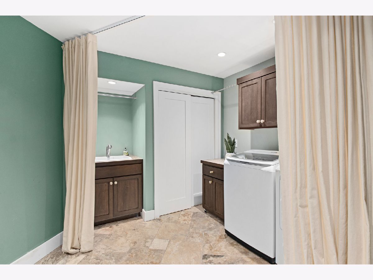
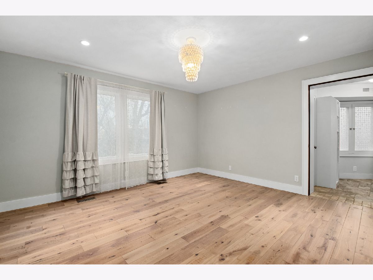
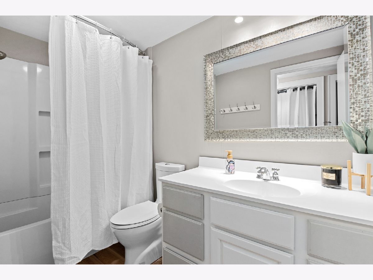
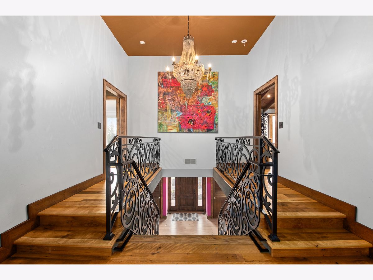
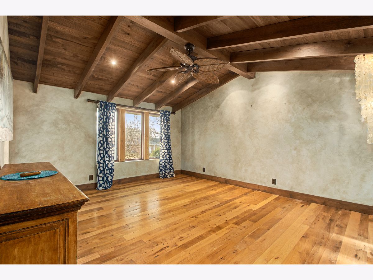
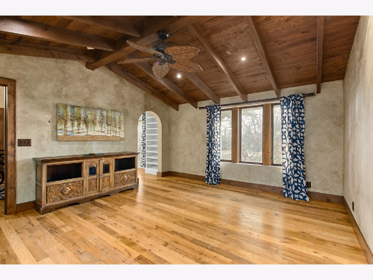
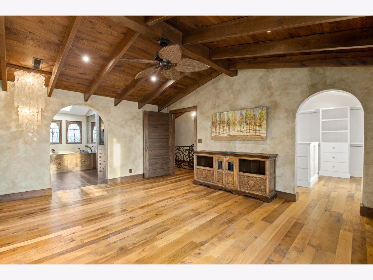
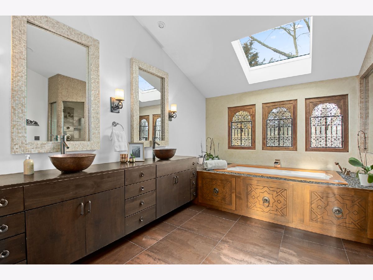
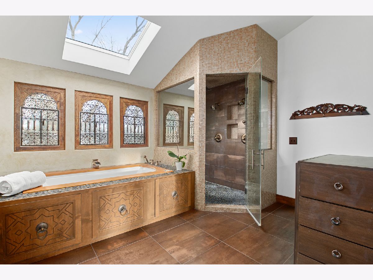
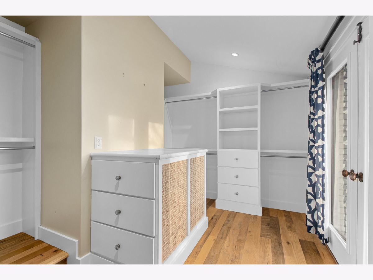
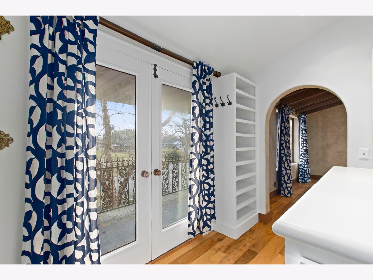
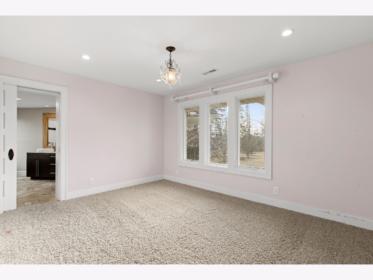
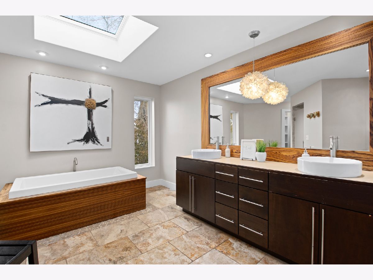
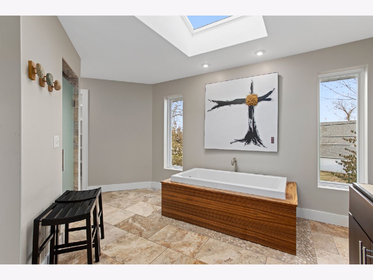
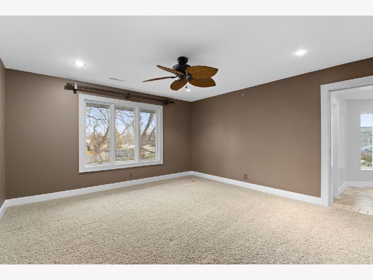
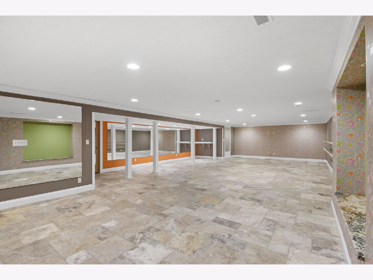
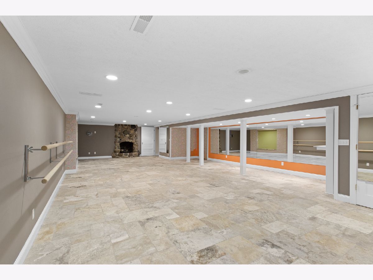
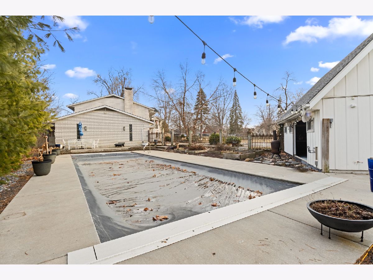
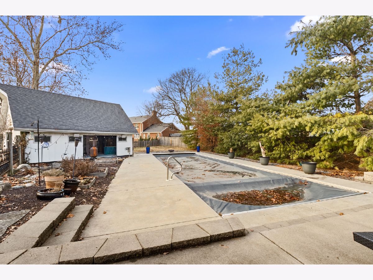
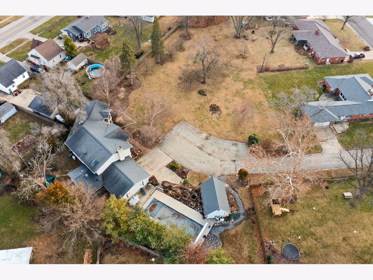
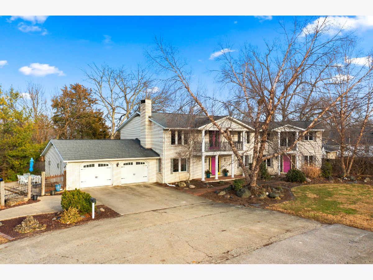
Room Specifics
Total Bedrooms: 4
Bedrooms Above Ground: 4
Bedrooms Below Ground: 0
Dimensions: —
Floor Type: —
Dimensions: —
Floor Type: —
Dimensions: —
Floor Type: —
Full Bathrooms: 5
Bathroom Amenities: Separate Shower,Steam Shower,Double Sink,Soaking Tub
Bathroom in Basement: 1
Rooms: —
Basement Description: Finished,Unfinished,Crawl,Concrete Block,Rec/Family Area
Other Specifics
| 2 | |
| — | |
| Asphalt | |
| — | |
| — | |
| 1.42 | |
| — | |
| — | |
| — | |
| — | |
| Not in DB | |
| — | |
| — | |
| — | |
| — |
Tax History
| Year | Property Taxes |
|---|---|
| 2023 | $8,260 |
Contact Agent
Nearby Similar Homes
Nearby Sold Comparables
Contact Agent
Listing Provided By
RE/MAX Traders Unlimited Peoria

