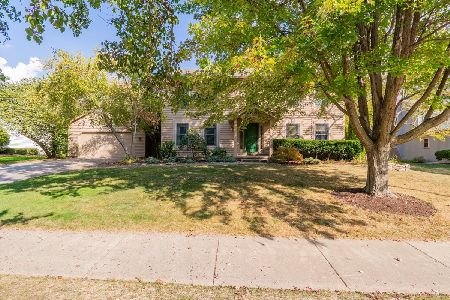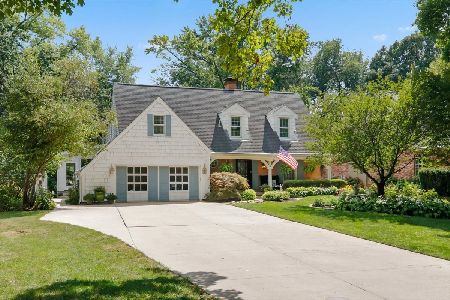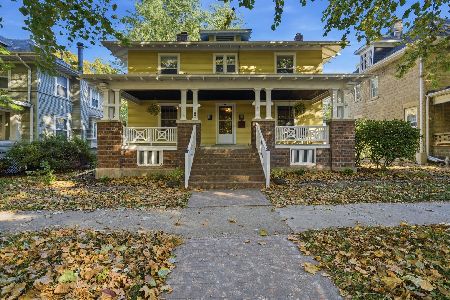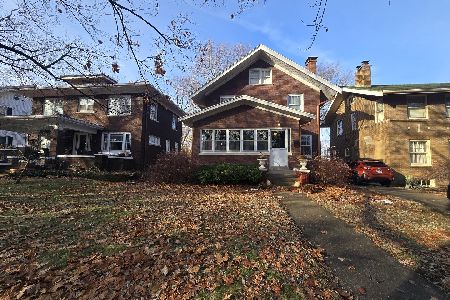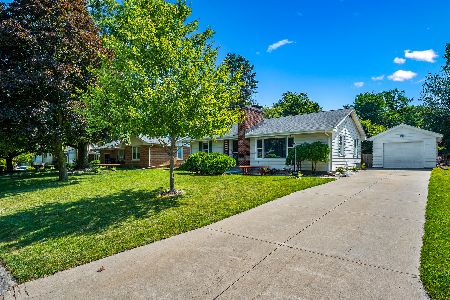1 Ethell Parkway, Bloomington, Illinois 61701
$116,000
|
Sold
|
|
| Status: | Closed |
| Sqft: | 1,136 |
| Cost/Sqft: | $109 |
| Beds: | 3 |
| Baths: | 7 |
| Year Built: | 1955 |
| Property Taxes: | $791 |
| Days On Market: | 5432 |
| Lot Size: | 0,00 |
Description
Why Rent when you can OWN! Great 1st Time Home Buyer or Investment Property! SPECIAL FINANCING AVAILABLE. Affordable 3 BR Ranch, Updated Roof, Vinyl Windows, Garage, Beautiful Landscaping, Private Rear Yard, Foyer, LR w/ Fireplace, Eat-in Kitchen w/ All Appliances, Hardwood Floors, Full Basement good for Storage or future expansion. Great Location to Work, Shopping, Bus Route & Park.
Property Specifics
| Single Family | |
| — | |
| Ranch | |
| 1955 | |
| Full | |
| — | |
| No | |
| — |
| Mc Lean | |
| Maplewood Heights | |
| — / — | |
| — | |
| Public | |
| Public Sewer | |
| 10178217 | |
| 411434327006 |
Nearby Schools
| NAME: | DISTRICT: | DISTANCE: | |
|---|---|---|---|
|
Grade School
Bent Elementary |
87 | — | |
|
Middle School
Bloomington Jr High |
87 | Not in DB | |
|
High School
Bloomington High School |
87 | Not in DB | |
Property History
| DATE: | EVENT: | PRICE: | SOURCE: |
|---|---|---|---|
| 28 Oct, 2011 | Sold | $116,000 | MRED MLS |
| 9 Sep, 2011 | Under contract | $123,500 | MRED MLS |
| 9 Mar, 2011 | Listed for sale | $129,900 | MRED MLS |
Room Specifics
Total Bedrooms: 3
Bedrooms Above Ground: 3
Bedrooms Below Ground: 0
Dimensions: —
Floor Type: Hardwood
Dimensions: —
Floor Type: Hardwood
Full Bathrooms: 6
Bathroom Amenities: —
Bathroom in Basement: 1
Rooms: Foyer
Basement Description: Unfinished
Other Specifics
| 1 | |
| — | |
| — | |
| Patio | |
| Mature Trees,Landscaped | |
| 75 X 113 | |
| — | |
| Full | |
| First Floor Full Bath | |
| Dishwasher, Refrigerator, Range, Washer, Dryer, Microwave | |
| Not in DB | |
| — | |
| — | |
| — | |
| Wood Burning, Attached Fireplace Doors/Screen |
Tax History
| Year | Property Taxes |
|---|---|
| 2011 | $791 |
Contact Agent
Nearby Similar Homes
Nearby Sold Comparables
Contact Agent
Listing Provided By
RE/MAX Choice

