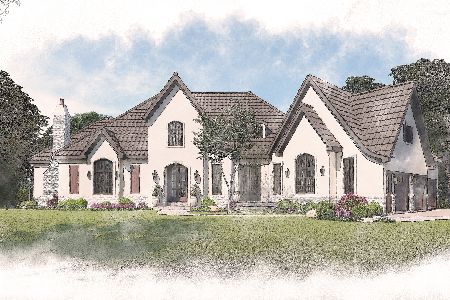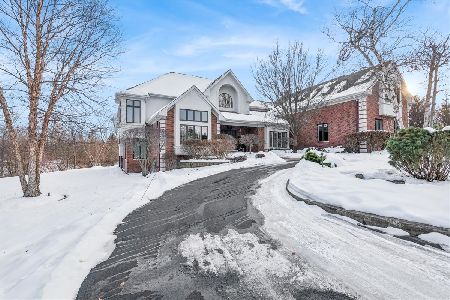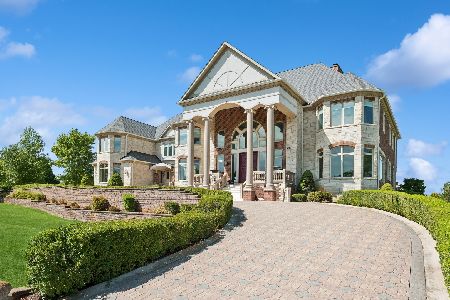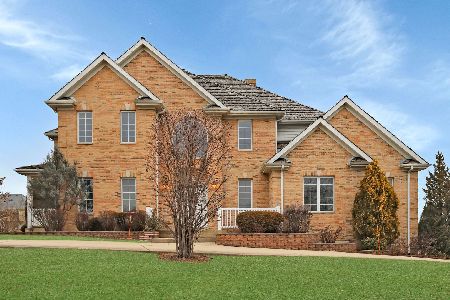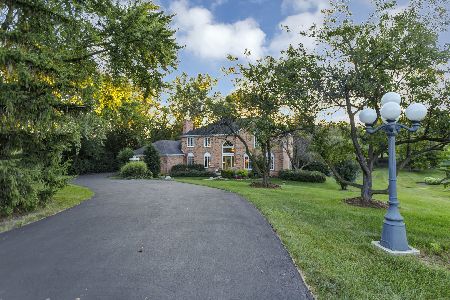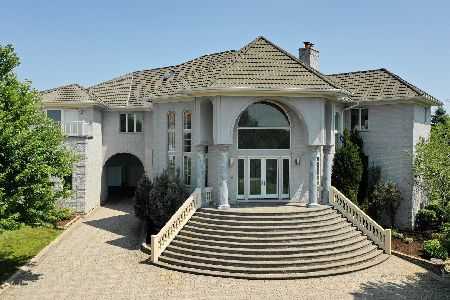1 Falcon Lakes Drive, South Barrington, Illinois 60010
$788,500
|
Sold
|
|
| Status: | Closed |
| Sqft: | 8,150 |
| Cost/Sqft: | $110 |
| Beds: | 6 |
| Baths: | 9 |
| Year Built: | 2001 |
| Property Taxes: | $28,561 |
| Days On Market: | 2520 |
| Lot Size: | 1,32 |
Description
HIGHEST & BEST DUE MONDAY 3/25/2019 9am CST. Grand entrance into sparkling foyer filled with natural light & impressive sweeping staircase & open walkway! The Great Rm is a show stopper with 3 French Doors to incredible deck overlooking back yard with private pond! Custom arch windows, gas fp & built ins make this a 1 of a kind Family room! LR surrounded in light & gas fp! 1st Floor bedroom with FULL Bath. Private office with incredible built ins & access to deck! Kitchen is a gourmet dream wrapped in high end European White Cabinetry, Granite & huge eating area! DR features tray ceiling w/striking light install. Large Laundry/storage rm perfect for everydy use. Master Suite w/2 Walk in fully finished custom closets, wet bar & spa bath with 2 of everything! 4 oversized bedrooms and maid/nanny kitchen & sitting room with sep entrance from garage complete the 2nd floor. FULL partial fin Walk out bsmt w/ Bar, Custom Cabinetry, 3rd Kitchen & plenty of storage.
Property Specifics
| Single Family | |
| — | |
| Contemporary | |
| 2001 | |
| Full,Walkout | |
| CUSTOM BUILD | |
| Yes | |
| 1.32 |
| Cook | |
| Falcon Lakes | |
| 2000 / Annual | |
| Other | |
| Community Well | |
| Septic-Mechanical | |
| 10292757 | |
| 01262080010000 |
Nearby Schools
| NAME: | DISTRICT: | DISTANCE: | |
|---|---|---|---|
|
Grade School
Barbara B Rose Elementary School |
220 | — | |
|
Middle School
Barrington Middle School Ool(sta |
220 | Not in DB | |
|
High School
Barrington High School |
220 | Not in DB | |
Property History
| DATE: | EVENT: | PRICE: | SOURCE: |
|---|---|---|---|
| 21 May, 2019 | Sold | $788,500 | MRED MLS |
| 29 Mar, 2019 | Under contract | $899,900 | MRED MLS |
| 28 Feb, 2019 | Listed for sale | $899,900 | MRED MLS |
Room Specifics
Total Bedrooms: 6
Bedrooms Above Ground: 6
Bedrooms Below Ground: 0
Dimensions: —
Floor Type: Carpet
Dimensions: —
Floor Type: Carpet
Dimensions: —
Floor Type: Carpet
Dimensions: —
Floor Type: —
Dimensions: —
Floor Type: —
Full Bathrooms: 9
Bathroom Amenities: Whirlpool,Separate Shower,Double Sink,Full Body Spray Shower,Double Shower
Bathroom in Basement: 1
Rooms: Bedroom 5,Eating Area,Media Room,Office,Great Room,Bedroom 6,Kitchen,Utility Room-Lower Level,Storage,Exercise Room
Basement Description: Partially Finished,Exterior Access
Other Specifics
| 4 | |
| Concrete Perimeter | |
| Concrete,Circular,Side Drive | |
| Balcony, Deck | |
| Water View | |
| 166.22 X 280.78 X 230.37 X | |
| — | |
| Full | |
| Vaulted/Cathedral Ceilings, Bar-Wet, First Floor Bedroom, In-Law Arrangement, Pool Indoors, First Floor Full Bath | |
| Double Oven, Range, Dishwasher, High End Refrigerator, Disposal, Trash Compactor, Indoor Grill, Cooktop | |
| Not in DB | |
| — | |
| — | |
| — | |
| Gas Starter |
Tax History
| Year | Property Taxes |
|---|---|
| 2019 | $28,561 |
Contact Agent
Nearby Similar Homes
Nearby Sold Comparables
Contact Agent
Listing Provided By
@properties

