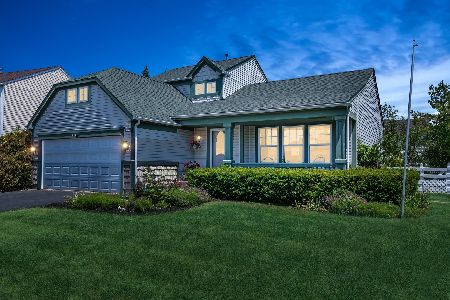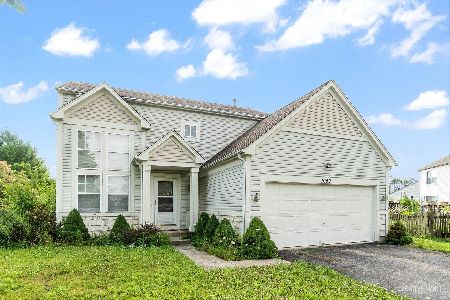1 Frederick Court, South Elgin, Illinois 60177
$276,000
|
Sold
|
|
| Status: | Closed |
| Sqft: | 1,424 |
| Cost/Sqft: | $190 |
| Beds: | 3 |
| Baths: | 2 |
| Year Built: | 1996 |
| Property Taxes: | $6,008 |
| Days On Market: | 1664 |
| Lot Size: | 0,16 |
Description
This charming home offers everything you need to make it your home! It is located on a corner lot of a cul-de-sac street within walking distance to Willow Bay Park, Fox Meadow Park, and Fox Meadow Elementary School. The home features 3 bedrooms and a full bath upstairs, main floor laundry room, and a bonus room in the finished basement with french glass doors and built in shelves that can be used as an office or craft room. Kitchen opens out to a large deck that has been newly refinished and stained. Newer dishwasher (2020). Main floor is Brazilian cherry hardwood. Brand new carpet in the bedrooms and stairs leading to the second floor. New garage door and WiFi opener (2021). Garage is insulated and has natural gas connection for heater. The attic above the garage offers tons of storage space with easy access pull-down stairs and plywood flooring. Energy-saving windows were installed on main floor and 2nd story in 2010. Roof was replaced in 2010. High efficiency furnace and water heater installed in 2015.
Property Specifics
| Single Family | |
| — | |
| Traditional | |
| 1996 | |
| Full | |
| — | |
| No | |
| 0.16 |
| Kane | |
| Heartland Meadows | |
| — / Not Applicable | |
| None | |
| Public | |
| Public Sewer | |
| 11134312 | |
| 0628420006 |
Nearby Schools
| NAME: | DISTRICT: | DISTANCE: | |
|---|---|---|---|
|
Grade School
Fox Meadow Elementary School |
46 | — | |
|
Middle School
Kenyon Woods Middle School |
46 | Not in DB | |
|
High School
South Elgin High School |
46 | Not in DB | |
Property History
| DATE: | EVENT: | PRICE: | SOURCE: |
|---|---|---|---|
| 5 Aug, 2021 | Sold | $276,000 | MRED MLS |
| 29 Jun, 2021 | Under contract | $269,900 | MRED MLS |
| 23 Jun, 2021 | Listed for sale | $269,900 | MRED MLS |
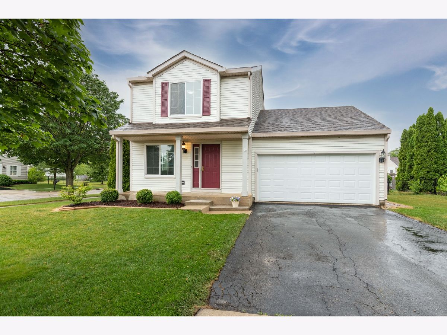
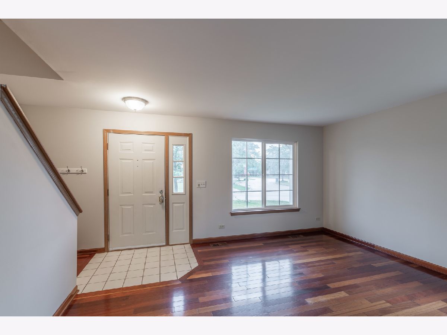
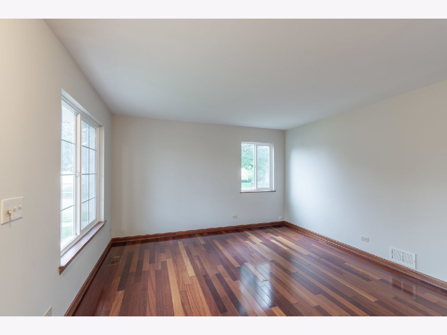
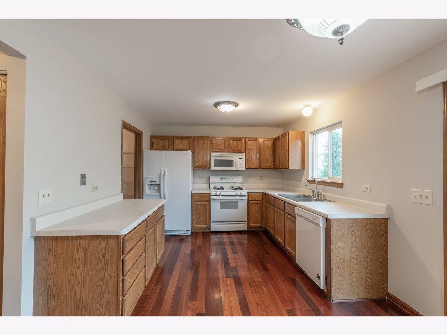
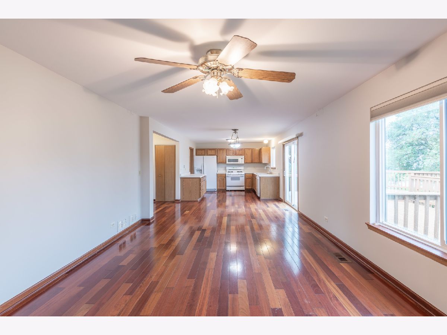
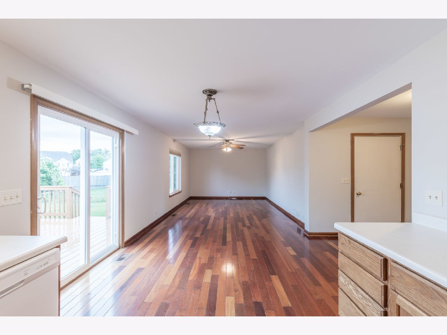
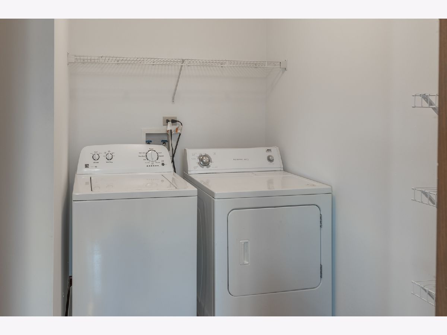
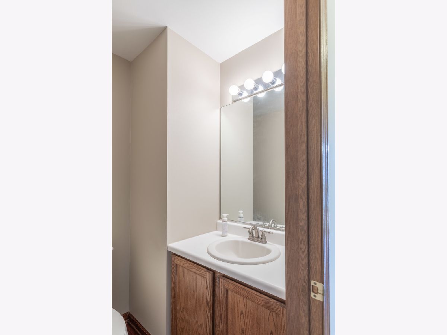
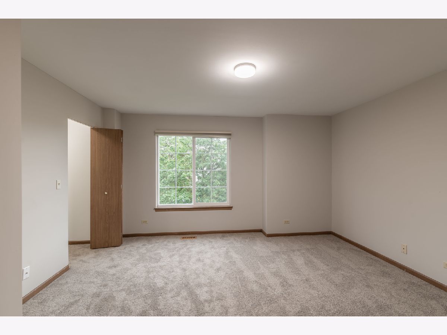
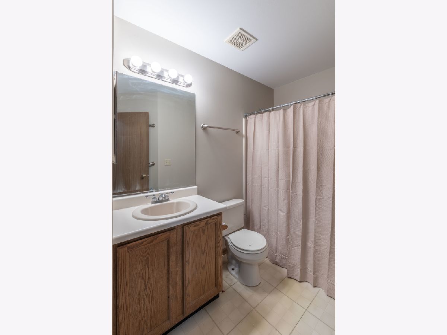
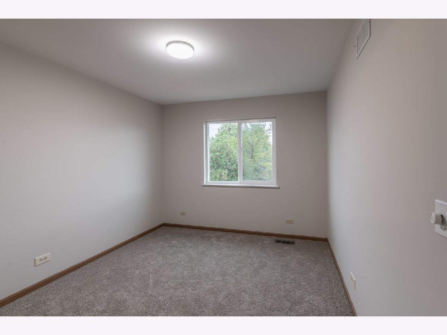
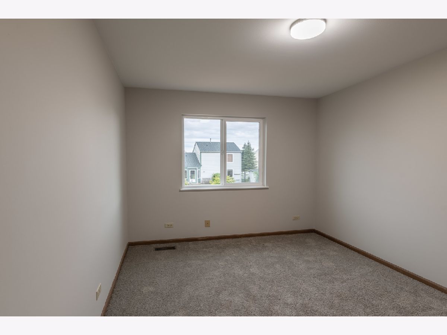
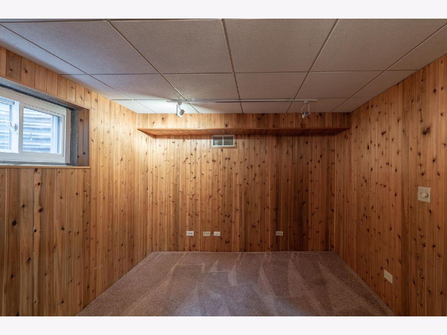
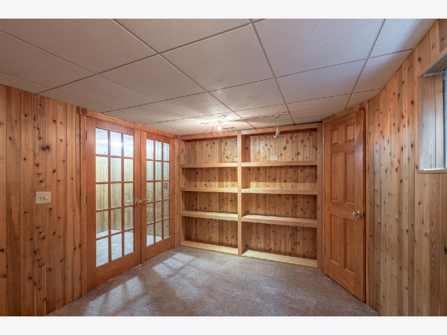
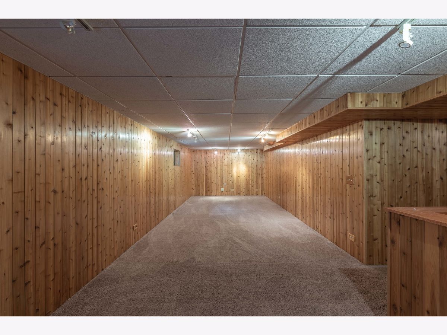
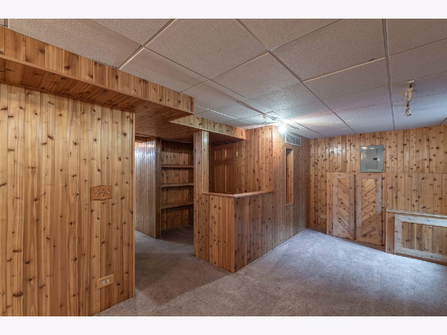
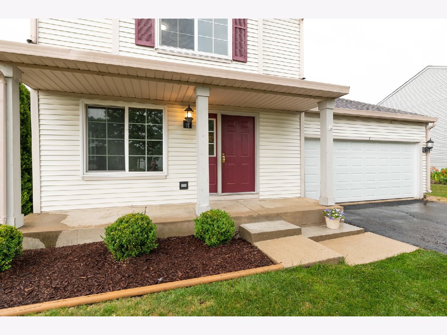
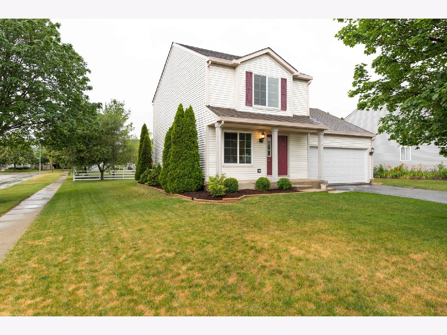
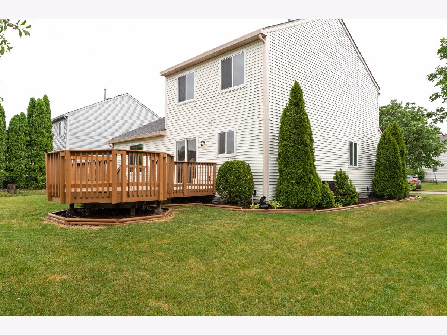
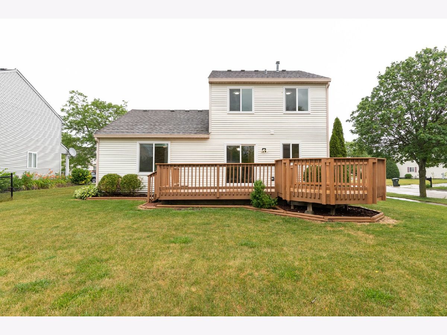
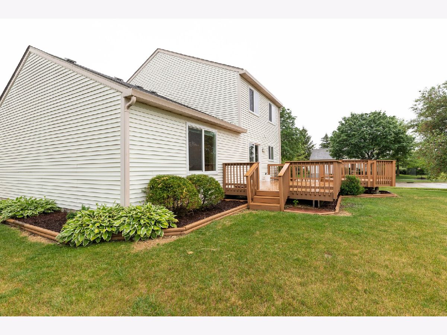
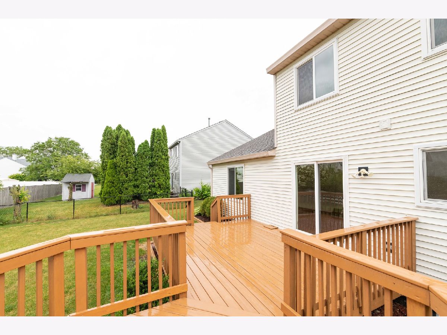
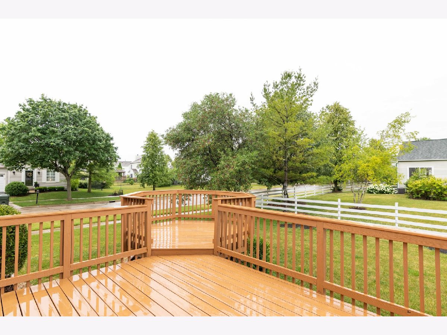
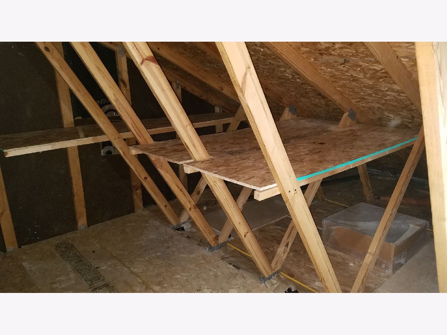
Room Specifics
Total Bedrooms: 3
Bedrooms Above Ground: 3
Bedrooms Below Ground: 0
Dimensions: —
Floor Type: Carpet
Dimensions: —
Floor Type: Carpet
Full Bathrooms: 2
Bathroom Amenities: —
Bathroom in Basement: 0
Rooms: Office
Basement Description: Finished,Egress Window
Other Specifics
| 2 | |
| Concrete Perimeter | |
| Asphalt | |
| Deck, Porch, Storms/Screens | |
| Corner Lot,Cul-De-Sac | |
| 70X100 | |
| Pull Down Stair | |
| — | |
| Hardwood Floors, First Floor Laundry, Bookcases | |
| Range, Microwave, Dishwasher, Refrigerator, Washer, Dryer, Gas Cooktop, Gas Oven | |
| Not in DB | |
| Park, Curbs, Sidewalks, Street Lights, Street Paved | |
| — | |
| — | |
| — |
Tax History
| Year | Property Taxes |
|---|---|
| 2021 | $6,008 |
Contact Agent
Nearby Similar Homes
Nearby Sold Comparables
Contact Agent
Listing Provided By
Keller Williams Innovate





