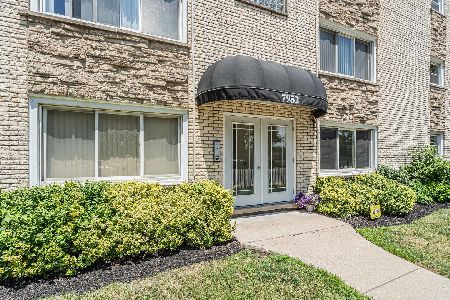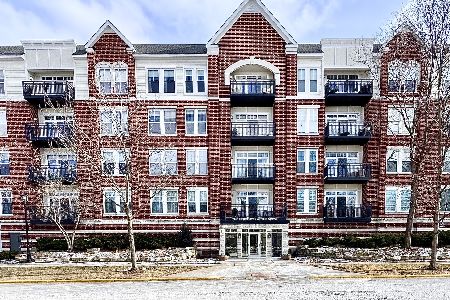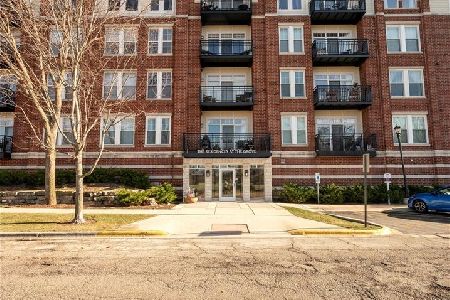1 Gale Avenue, River Forest, Illinois 60305
$790,000
|
Sold
|
|
| Status: | Closed |
| Sqft: | 5,135 |
| Cost/Sqft: | $166 |
| Beds: | 4 |
| Baths: | 6 |
| Year Built: | 1991 |
| Property Taxes: | $26,746 |
| Days On Market: | 2809 |
| Lot Size: | 0,00 |
Description
Sensational one-of-a-kind condo with over 5000 sq ft. 9' high ceilings with floor to ceiling windows. Large living room with fireplace, giant eat-in kitchen with island and peninsula with wet bar, wine cooler, fridge and ice maker. Large 38' family room with fireplace and built-in bookcases. Spacious separate dining rm. Huge master bedroom suite features (2) baths & (2) walk-in closets - one bath is ADA compliant. There is a 2nd family room/4th bedroom & 2 additional bedrooms. Laundry rm, sewing/craft rm & office & a total of 5 1/2 baths. 3 exposures. Large balcony off kitchen & LR. 4 parking spaces & large storage area in heated garage. Beautifully landscaped courtyard. Great location/walk to train & schools. Multiple pin #'s. Must see to appreciate!
Property Specifics
| Condos/Townhomes | |
| 5 | |
| — | |
| 1991 | |
| — | |
| CONDO | |
| No | |
| — |
| Cook | |
| — | |
| 1354 / Monthly | |
| — | |
| — | |
| — | |
| 09968225 | |
| 15123180361011 |
Nearby Schools
| NAME: | DISTRICT: | DISTANCE: | |
|---|---|---|---|
|
Grade School
Lincoln Elementary School |
90 | — | |
|
Middle School
Roosevelt School |
90 | Not in DB | |
|
High School
Oak Park & River Forest High Sch |
200 | Not in DB | |
Property History
| DATE: | EVENT: | PRICE: | SOURCE: |
|---|---|---|---|
| 10 Sep, 2012 | Sold | $700,000 | MRED MLS |
| 27 Jun, 2012 | Under contract | $799,000 | MRED MLS |
| 26 Apr, 2012 | Listed for sale | $799,000 | MRED MLS |
| 17 Sep, 2018 | Sold | $790,000 | MRED MLS |
| 13 Jul, 2018 | Under contract | $850,000 | MRED MLS |
| — | Last price change | $895,000 | MRED MLS |
| 31 May, 2018 | Listed for sale | $995,000 | MRED MLS |
Room Specifics
Total Bedrooms: 4
Bedrooms Above Ground: 4
Bedrooms Below Ground: 0
Dimensions: —
Floor Type: —
Dimensions: —
Floor Type: —
Dimensions: —
Floor Type: —
Full Bathrooms: 6
Bathroom Amenities: Whirlpool,Separate Shower,Accessible Shower,Double Sink
Bathroom in Basement: —
Rooms: —
Basement Description: —
Other Specifics
| 4 | |
| — | |
| — | |
| — | |
| — | |
| COMMON AREA | |
| — | |
| — | |
| — | |
| — | |
| Not in DB | |
| — | |
| — | |
| — | |
| — |
Tax History
| Year | Property Taxes |
|---|---|
| 2012 | $11,614 |
| 2018 | $26,746 |
Contact Agent
Nearby Similar Homes
Contact Agent
Listing Provided By
@properties Christie's International Real Estate












