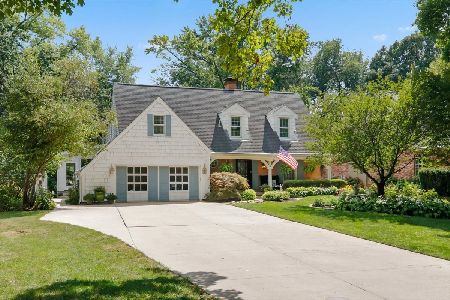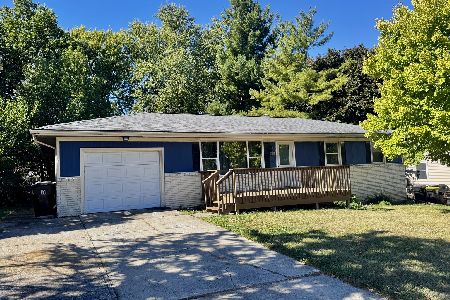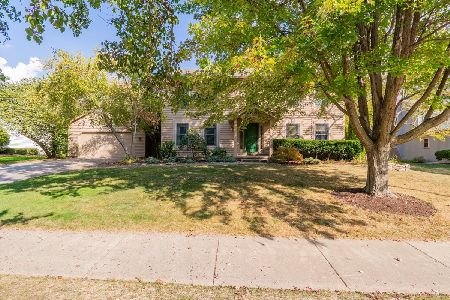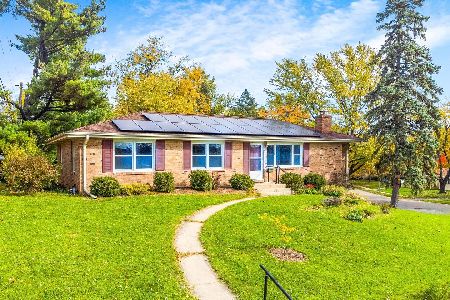1 Hawthorne Drive, Normal, Illinois 61761
$155,000
|
Sold
|
|
| Status: | Closed |
| Sqft: | 1,542 |
| Cost/Sqft: | $103 |
| Beds: | 3 |
| Baths: | 2 |
| Year Built: | 1961 |
| Property Taxes: | $4,493 |
| Days On Market: | 2557 |
| Lot Size: | 0,20 |
Description
Well cared-for Brick Ranch home, nicely maintained inside and out! Main level features new engineered hardwood floors, new carpet and re-finished original white oak hardwood floors in the bedrooms. Tons of updates! Kitchen has oak cabinets, breakfast bar that overlooks the dining room, new kitchen faucet and new window! Separate dining room for those lovely family dinners! Spacious living room has nice built in brick fireplace. Three bedrooms, 1 full and 1 half bath all on the main level! Lower level is partially finished, has cute mudroom off garage with sliding barn door feature! Additional family room downstairs- great space for teens or just hanging out! Enjoy the backyard relaxing in the screened porch with stamped concrete patio! Complete list of updates available in "documents".
Property Specifics
| Single Family | |
| — | |
| Ranch | |
| 1961 | |
| Full | |
| — | |
| No | |
| 0.2 |
| Mc Lean | |
| Robinwood | |
| 0 / Not Applicable | |
| None | |
| Public | |
| Public Sewer | |
| 10250403 | |
| 14342050090000 |
Nearby Schools
| NAME: | DISTRICT: | DISTANCE: | |
|---|---|---|---|
|
Grade School
Colene Hoose Elementary |
5 | — | |
|
Middle School
Chiddix Jr High |
5 | Not in DB | |
|
High School
Normal Community West High Schoo |
5 | Not in DB | |
Property History
| DATE: | EVENT: | PRICE: | SOURCE: |
|---|---|---|---|
| 29 Apr, 2019 | Sold | $155,000 | MRED MLS |
| 28 Feb, 2019 | Under contract | $158,500 | MRED MLS |
| — | Last price change | $163,500 | MRED MLS |
| 16 Jan, 2019 | Listed for sale | $163,500 | MRED MLS |
| 27 Nov, 2023 | Sold | $203,000 | MRED MLS |
| 28 Oct, 2023 | Under contract | $190,000 | MRED MLS |
| 27 Oct, 2023 | Listed for sale | $190,000 | MRED MLS |
Room Specifics
Total Bedrooms: 3
Bedrooms Above Ground: 3
Bedrooms Below Ground: 0
Dimensions: —
Floor Type: —
Dimensions: —
Floor Type: —
Full Bathrooms: 2
Bathroom Amenities: —
Bathroom in Basement: 0
Rooms: Mud Room,Other Room,Family Room
Basement Description: Partially Finished
Other Specifics
| 2 | |
| — | |
| — | |
| Porch Screened | |
| — | |
| 59 X 114 X 110 X 70 | |
| — | |
| None | |
| — | |
| Range, Dishwasher, Refrigerator, Washer, Dryer | |
| Not in DB | |
| — | |
| — | |
| — | |
| Wood Burning |
Tax History
| Year | Property Taxes |
|---|---|
| 2019 | $4,493 |
| 2023 | $4,459 |
Contact Agent
Nearby Similar Homes
Nearby Sold Comparables
Contact Agent
Listing Provided By
RE/MAX Rising










